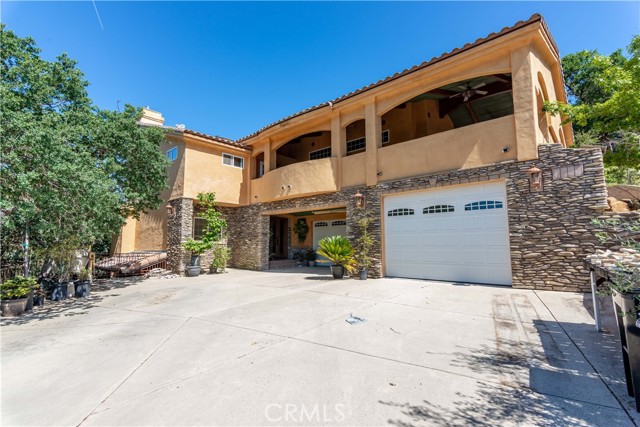Listing by: Debra Garcia, Lakeside Realty, 5594737733
3 Beds
4 Baths
3,145 SqFt
Active
Welcome to this beautiful Spanish-style lake retreat! Awaiting you inside is a large kitchen with stone counter tops and hand-made mahogany cabinets, a large island with its own sink and as well as a propane range. The large dining room adjoining the kitchen makes this area an entertainers’ dream! Look up and you will find gorgeous skylights that highlight the high ceilings allowing for tons of natural light. Just off the dining room is an office space. Follow the hallway to two guest suites with a Jack and Jill bathroom. Downstairs is also a spacious laundry room with a counter and cabinets for all your storage needs. Head upstairs to find the living room with a fireplace and a wet bar! The master suite features its own beautiful stone-sounded fireplace with mahogany beams overhead. Relax in the master bathroom’s jetted tub or rinse off in the walk-in shower. When it comes time to head outside, you’ll love the upstairs covered patio with lake views, exterior speakers, and a built-in fireplace! On the lowest level of the home, you will find 1200 sq. ft. of partially finished additional living space and a wine closet. You’ll have plenty of room for all your lake toys in the garages as one stall is 33’ deep and the second stall is 23’ X 23’ with a flat driveway!
Property Details | ||
|---|---|---|
| Price | $1,250,000 | |
| Bedrooms | 3 | |
| Full Baths | 3 | |
| Half Baths | 1 | |
| Total Baths | 4 | |
| Property Style | Mediterranean | |
| Lot Size Area | 8500 | |
| Lot Size Area Units | Square Feet | |
| Acres | 0.1951 | |
| Property Type | Residential | |
| Sub type | SingleFamilyResidence | |
| MLS Sub type | Single Family Residence | |
| Features | Beamed Ceilings,Ceiling Fan(s),Stone Counters,Wet Bar | |
| Year Built | 2007 | |
| Subdivision | PR Lake Nacimiento(230) | |
| View | Hills,Lake,Panoramic | |
| Roof | Spanish Tile | |
| Waterfront | Fishing in Community,Lake Privileges,Marina in Community | |
| Heating | Central,Fireplace(s),Propane | |
| Lot Description | 0-1 Unit/Acre | |
| Laundry Features | Individual Room,Inside | |
| Pool features | Association,Community,Fenced | |
| Parking Description | Driveway Level,Garage,Garage Faces Front,Garage - Single Door,Garage - Two Door | |
| Parking Spaces | 3 | |
| Garage spaces | 3 | |
| Association Fee | 2354 | |
| Association Amenities | Pool,Barbecue,Outdoor Cooking Area,Playground,Dog Park,Dock,Clubhouse,Maintenance Grounds,Trash,Management,Security,Controlled Access | |
Geographic Data | ||
| Directions | In Oak Shores, straight on Lakeview, left on Ridge Rider, property at top of hill. | |
| County | San Luis Obispo | |
| Latitude | 35.759858 | |
| Longitude | -120.985219 | |
| Market Area | PRNW - PR North 46-West 101 | |
Address Information | ||
| Address | 2167 Ridge Rider Road, Bradley, CA 93426 | |
| Postal Code | 93426 | |
| City | Bradley | |
| State | CA | |
| Country | United States | |
Listing Information | ||
| Listing Office | Lakeside Realty | |
| Listing Agent | Debra Garcia | |
| Listing Agent Phone | 5594737733 | |
| Buyer Agency Compensation | 2.500 | |
| Attribution Contact | 5594737733 | |
| Buyer Agency Compensation Type | % | |
| Compensation Disclaimer | The offer of compensation is made only to participants of the MLS where the listing is filed. | |
| Special listing conditions | Standard | |
School Information | ||
| District | Paso Robles Joint Unified | |
| Elementary School | Cappy Culver | |
MLS Information | ||
| Days on market | 672 | |
| MLS Status | Active | |
| Listing Date | May 18, 2022 | |
| Listing Last Modified | Mar 21, 2024 | |
| Tax ID | 012243010 | |
| MLS Area | PRNW - PR North 46-West 101 | |
| MLS # | NS22105408 | |
This information is believed to be accurate, but without any warranty.


