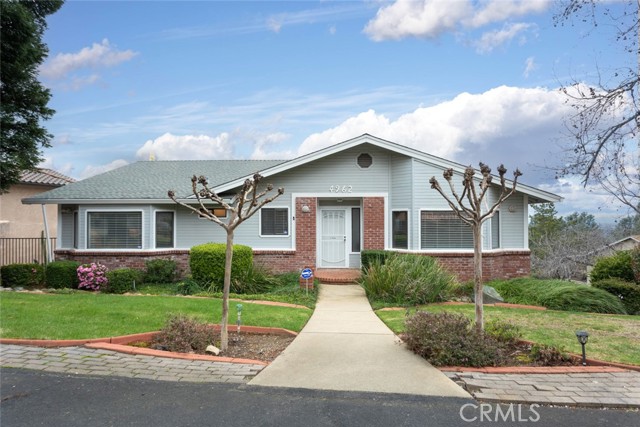Listing by: Annie Latka, Century 21 Select Real Estate Inc, 530-282-2475
3 Beds
3 Baths
2,352 SqFt
Active
Welcome to your lakeside sanctuary! This exquisite 3-bedroom, 3-bathroom home offers not only breathtaking lake views but also the convenience of an HOA community. Boasting over 2300 sq ft of luxurious living space and an additional bonus room, this residence features an inviting open floor plan, perfect for both entertaining and everyday living. Indulge in stunning sunsets from the comfort of your private deck which also includes a BBQ propane hookup. The primary bedroom is spacious and resides upstairs with it's own private ensuite. Two bedrooms and a full bathroom reside downstairs along with a bonus room. Two car garage with electric garage door opener, built in cabinets, work bench, kitchen sink, complete with a garbage disposal make it easy to clean up before entering the house. The garage is also equipped with heating and cooling. In your backyard oasis, you have grapefruit, mandarin and avocado trees. A full sprinkler and drip system make your yard care easy. And don't forget the RV or Boat parking on this amazing property. Come see for yourself how well cared and loved this home has been and get ready to dream of all this home can be for you and your family!
Property Details | ||
|---|---|---|
| Price | $505,000 | |
| Bedrooms | 3 | |
| Full Baths | 3 | |
| Total Baths | 3 | |
| Lot Size Area | 12632 | |
| Lot Size Area Units | Square Feet | |
| Acres | 0.29 | |
| Property Type | Residential | |
| Sub type | SingleFamilyResidence | |
| MLS Sub type | Single Family Residence | |
| Stories | 2 | |
| Features | Open Floorplan,Recessed Lighting,Tile Counters | |
| Year Built | 1990 | |
| View | Hills,Lake,Mountain(s) | |
| Heating | Central | |
| Lot Description | Sprinkler System,Sprinklers Drip System | |
| Laundry Features | Dryer Included,Washer Included | |
| Pool features | None | |
| Parking Description | Off Street,RV Access/Parking | |
| Parking Spaces | 2 | |
| Garage spaces | 2 | |
| Association Fee | 35 | |
| Association Amenities | Call for Rules | |
Geographic Data | ||
| Directions | Royal Oaks Drive, Left on Beckwourth Way, Right on Beckwourth Ct | |
| County | Butte | |
| Latitude | 39.531362 | |
| Longitude | -121.474604 | |
Address Information | ||
| Address | 4962 Beckwourth Court, Oroville, CA 95966 | |
| Postal Code | 95966 | |
| City | Oroville | |
| State | CA | |
| Country | United States | |
Listing Information | ||
| Listing Office | Century 21 Select Real Estate Inc | |
| Listing Agent | Annie Latka | |
| Listing Agent Phone | 530-282-2475 | |
| Attribution Contact | 530-282-2475 | |
| Compensation Disclaimer | The offer of compensation is made only to participants of the MLS where the listing is filed. | |
| Special listing conditions | Standard | |
| Ownership | None | |
| Virtual Tour URL | https://my.matterport.com/show/?m=eWVvVBvTuwP&mls=1&ts=2 | |
School Information | ||
| District | Oroville Union | |
MLS Information | ||
| Days on market | 178 | |
| MLS Status | Active | |
| Listing Date | Mar 12, 2024 | |
| Listing Last Modified | Sep 6, 2024 | |
| Tax ID | 069030023000 | |
| MLS # | OR24049832 | |
This information is believed to be accurate, but without any warranty.


