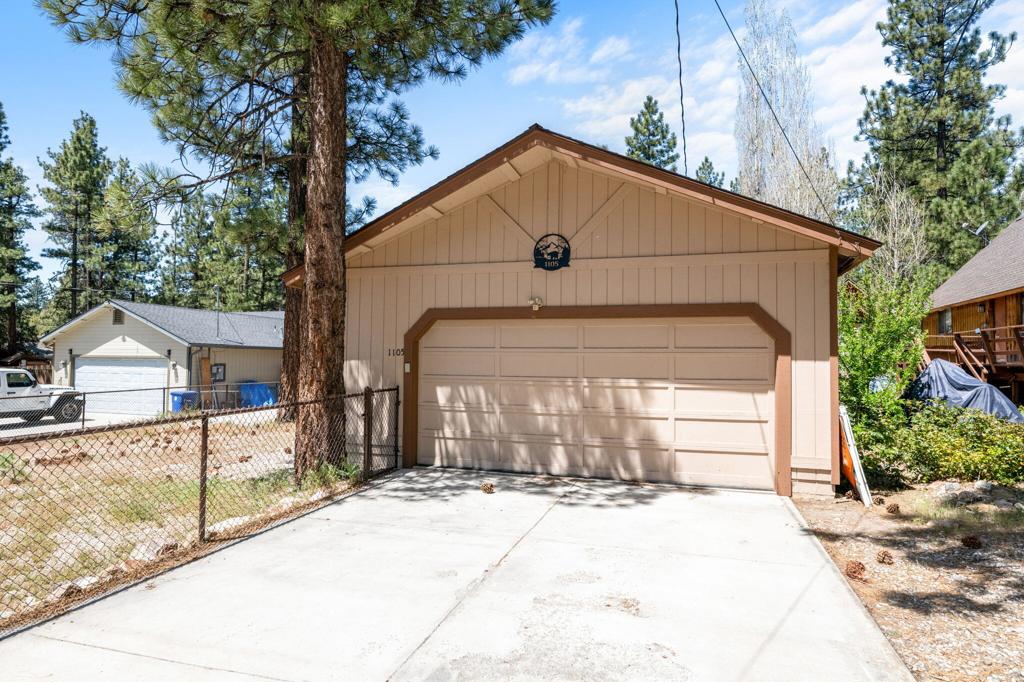Listing by: Bob Angilella, RE/MAX Big Bear
3 Beds
2 Baths
1,432 SqFt
Active
Welcome to 1105 Myrtle Ave, located in the quiet Peter Pan neighborhood of Big Bear City. The home sits on a large and level, fenced in lot with an attached 2 car garage. It features 3 bedrooms and 2 bathrooms, plus a large bonus room that could be used as a game room or 4th bedroom. A separate laundry room is very convenient, right off the kitchen. The primary bedroom is huge, with a big walk-in closet too! There's a cozy fireplace to warm up on those chilly Big Bear winter evenings...or just crank up the central forced air heat. The yard is nicely fenced in for your furry friends, and a storage shed on the lot adds to the already tons of storage space. Just a short walk to the national forest where you'll find an abundance of trails and beautiful nature. Just a short drive to Big Bear Lake, the ski resorts and The Village.
Property Details | ||
|---|---|---|
| Price | $409,900 | |
| Bedrooms | 3 | |
| Full Baths | 1 | |
| Half Baths | 0 | |
| Total Baths | 2 | |
| Lot Size Area | 7500 | |
| Lot Size Area Units | Square Feet | |
| Acres | 0.1722 | |
| Property Type | Residential | |
| Sub type | SingleFamilyResidence | |
| MLS Sub type | Single Family Residence | |
| Stories | 1 | |
| Features | Beamed Ceilings | |
| Year Built | 1947 | |
| Subdivision | Not Applicable-1 | |
| View | Trees/Woods | |
| Roof | Composition | |
| Heating | Fireplace(s),Forced Air,Natural Gas | |
| Foundation | Raised | |
| Laundry Features | Individual Room | |
| Parking Description | Driveway | |
| Parking Spaces | 8 | |
| Garage spaces | 2 | |
Geographic Data | ||
| Directions | From North Shore, turn on Myrtle Ave, house is on the left. Cross Street: North Shore. | |
| County | San Bernardino | |
| Latitude | 34.270393 | |
| Longitude | -116.848019 | |
| Market Area | BBC - Big Bear City | |
Address Information | ||
| Address | 1105 Myrtle Avenue, Big Bear, CA 92314 | |
| Postal Code | 92314 | |
| City | Big Bear | |
| State | CA | |
| Country | United States | |
Listing Information | ||
| Listing Office | RE/MAX Big Bear | |
| Listing Agent | Bob Angilella | |
| Special listing conditions | Standard | |
MLS Information | ||
| Days on market | 145 | |
| MLS Status | Active | |
| Listing Date | May 23, 2024 | |
| Listing Last Modified | Oct 16, 2024 | |
| Tax ID | 0313081320000 | |
| MLS Area | BBC - Big Bear City | |
| MLS # | 219111964DA | |
This information is believed to be accurate, but without any warranty.


