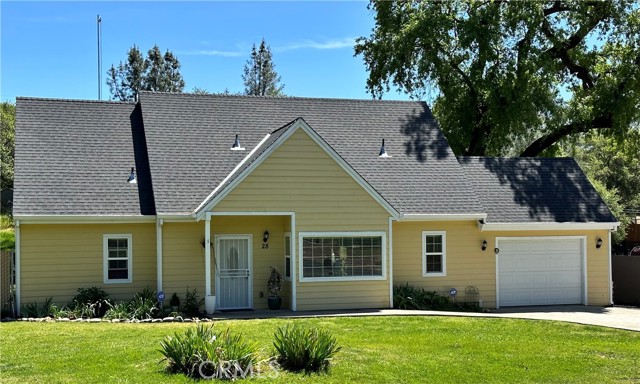Listing by: Nina Bruschi, Table Mountain Realty, Inc., 530-828-2004
3 Beds
3 Baths
1,767 SqFt
Active
Charming 3-bed, 3-bath home nestled on a generous 1.33 acres in close proximity to serene Lake Oroville. This home offers the perfect blend of tranquility and convenience. Embrace the perfect blend of modern living and comfort in this home that features a unique and inviting touch with its stunning natural tongue and groove wood beam ceilings that create a cozy and intimate atmosphere in every room. The warm, rich wood exudes a sense of rustic elegance that adds character and depth throughout. Step into a spacious kitchen that features sleek countertops with ample storage space, all complemented by charming country-inspired accents and a cozy seating area. Whether you're a culinary enthusiast or simply love to gather with loved ones in a beautiful setting, this home offers the ideal kitchen for both functionality and style. Enjoy the crackling warmth of a cozy wood stove in the living area that seamlessly flows into the dining area. The main level also features a master suite with a private en-suite bathroom and walk-in closet, an indoor laundry area and full bathroom. Upstairs, you will find a versatile loft area that can be used as a home office, media room, or additional living space, and two additional bedrooms and a full bath that offer privacy for all residents and guests. The exterior of the home boasts expansive outdoor areas, including a well-maintained large yard with a seasonal creek that is perfect for outdoor gatherings, gardening, and recreational activities. The property's close proximity to Lake Oroville allows for easy access to water activities such as boating, fishing, and picnicking, enhancing the overall lifestyle experience.
Property Details | ||
|---|---|---|
| Price | $375,000 | |
| Bedrooms | 3 | |
| Full Baths | 3 | |
| Total Baths | 3 | |
| Lot Size Area | 1.33 | |
| Lot Size Area Units | Acres | |
| Acres | 1.33 | |
| Property Type | Residential | |
| Sub type | SingleFamilyResidence | |
| MLS Sub type | Single Family Residence | |
| Stories | 2 | |
| Features | Beamed Ceilings,Ceiling Fan(s) | |
| Year Built | 2008 | |
| View | Hills,Mountain(s),Rocks | |
| Heating | Central,Wood Stove | |
| Lot Description | 0-1 Unit/Acre,Front Yard,Garden,Gentle Sloping,Landscaped,Lawn | |
| Laundry Features | Inside | |
| Pool features | None | |
| Parking Description | Carport | |
| Parking Spaces | 1 | |
| Garage spaces | 1 | |
| Association Fee | 0 | |
Geographic Data | ||
| Directions | Take Olive Hwy , right on Forbestown Rd. 1.3 mi, right on Hurleton (1st house on right) | |
| County | Butte | |
| Latitude | 39.504027 | |
| Longitude | -121.429284 | |
Address Information | ||
| Address | 28 Hurleton Road, Oroville, CA 95966 | |
| Postal Code | 95966 | |
| City | Oroville | |
| State | CA | |
| Country | United States | |
Listing Information | ||
| Listing Office | Table Mountain Realty, Inc. | |
| Listing Agent | Nina Bruschi | |
| Listing Agent Phone | 530-828-2004 | |
| Attribution Contact | 530-828-2004 | |
| Compensation Disclaimer | The offer of compensation is made only to participants of the MLS where the listing is filed. | |
| Special listing conditions | Notice Of Default | |
| Ownership | None | |
School Information | ||
| District | Oroville Union | |
MLS Information | ||
| Days on market | 96 | |
| MLS Status | Active | |
| Listing Date | May 3, 2024 | |
| Listing Last Modified | Aug 31, 2024 | |
| Tax ID | 072200018000 | |
| MLS # | OR24088554 | |
This information is believed to be accurate, but without any warranty.


