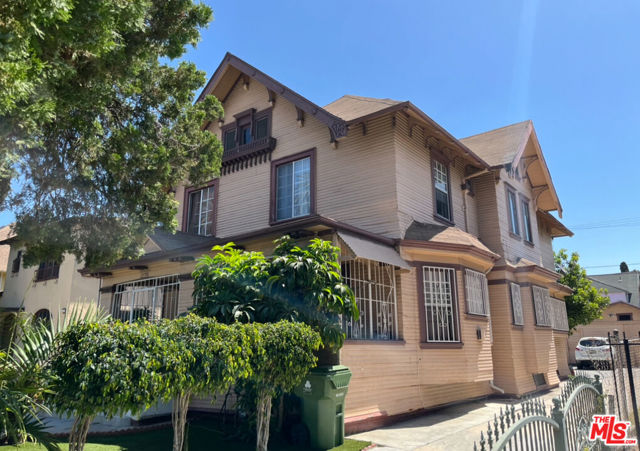Listing by: Joseph Fierro, Keller Williams Beverly Hills
4 Beds
1 Bath
2,520 SqFt
Active
Located between Jefferson and University Park (HPOZ). Welcome to this historic 2 story home with a wide range of residential usage. 4 bedrooms, 2 bath ( 1 bath per title) with basement access for storage. The formal dining room , living room , office have been converted to bedrooms. The den/additional bedroom/office are nearly 2,520 square feet. Currently the 2 story levels have been closed off to create a separate entry for each level. The downstairs is used a living residence for a family. The upstairs are currently being rented out. The monthly rent from all bedrooms is $3400. This 2 story home has been converted to maximize the square footage. The exterior are of the driveway and back yard has much space to build a pool and currently to park several autos. The existing garage has been converted to a rental with its own kitchen (currently collecting $800) Reminiscent of the great Craftsman homes with 1 mile radius to the USC campus and easy access to Santa Monica, Hollywood and DTLA. For entertainment the LA Coliseum. LAFC stadium & George Lucas Museum of Narrative History is opening soon and as for the foodies, it's in the proximity to new West Adams restaurants like Johnny's Pastrami, MizLala, Tartine, Michelin rated Cento Italian. This home is ready for a buyer to move right in or remodel it to one's own design preferences. This home has unlimited potential for the new buyer.
Property Details | ||
|---|---|---|
| Price | $1,380,000 | |
| Bedrooms | 4 | |
| Full Baths | 1 | |
| Half Baths | 0 | |
| Total Baths | 1 | |
| Property Style | Craftsman | |
| Lot Size | 50x132 | |
| Lot Size Area | 6636 | |
| Lot Size Area Units | Square Feet | |
| Acres | 0.1523 | |
| Property Type | Residential | |
| Sub type | SingleFamilyResidence | |
| MLS Sub type | Single Family Residence | |
| Stories | 2 | |
| Features | 2 Staircases,Living Room Deck Attached,Wood Product Walls | |
| Year Built | 1906 | |
| Subdivision | Akin & Cass Subdivision | |
| Heating | Wall Furnace | |
| Foundation | Block,Concrete Perimeter,Raised,Pillar/Post/Pier | |
| Accessibility | None | |
| Lot Description | Front Yard,Utilities - Overhead | |
| Laundry Features | None | |
| Pool features | None | |
| Parking Description | Driveway,Driveway - Combination,Uncovered,Unassigned,Guest,Parking Space | |
| Parking Spaces | 2 | |
| Garage spaces | 0 | |
Geographic Data | ||
| Directions | From DTLA head west on the 10 freeway. Exit Vermont hang a left and go south. On Adams make a right to go West , on Kenwood make a left turn , heading south. The subject property will be on the left side of the street. | |
| County | Los Angeles | |
| Latitude | 34.029745 | |
| Longitude | -118.298812 | |
| Market Area | C16 - Mid Los Angeles | |
Address Information | ||
| Address | 2738 Kenwood Avenue, Los Angeles, CA 90007 | |
| Postal Code | 90007 | |
| City | Los Angeles | |
| State | CA | |
| Country | United States | |
Listing Information | ||
| Listing Office | Keller Williams Beverly Hills | |
| Listing Agent | Joseph Fierro | |
| Special listing conditions | Standard | |
School Information | ||
| District | Los Angeles Unified | |
MLS Information | ||
| Days on market | 66 | |
| MLS Status | Active | |
| Listing Date | Jun 21, 2024 | |
| Listing Last Modified | Jun 29, 2024 | |
| Tax ID | 5054009008 | |
| MLS Area | C16 - Mid Los Angeles | |
| MLS # | 24407363 | |
This information is believed to be accurate, but without any warranty.


