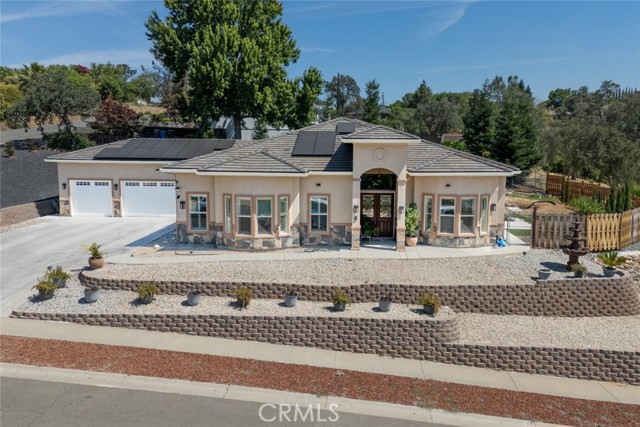Listing by: Randy Chapman, Table Mountain Realty, Inc., 530-370-5519
5 Beds
4 Baths
2,866 SqFt
Active
Welcome to this Executive home with multi-generational possibilities! Enjoy 5 bedrooms (3 with private baths!) and 4 full bathrooms in a home with soaring ceilings, tons of light and stunning views from the front of the home. Enter through gorgeous double doors into a large foyer with open concept living to your right. The kitchen features professional stainless-steel appliances, quartz counters and backsplash, a prep island, breakfast bar, a large walk-in pantry and a sliding door which leads to the backyard. The living room has a 14’ tray ceiling with recessed lighting, a floral light fixture, ceiling fan, wood shutters and a large tiled electric fireplace. This home has the biggest owner’s suite in town featuring two ceiling fans, a massive sitting area, a nice sized walk-in closet and a bathroom with a huge jetted tub, separate tiled shower and LED Anti-Fog bathroom mirror. The extra wide hallways have lots of closet storage and you'll stay cool with the 2-zone HVAC system. On the exterior, this property has lots of fire safe rock landscape, a fountain, an insulated 3-car garage (approx 846 SF), 5kw solar system and stamped concrete driveway, walk-ways and rear patio. Call today to set up a private viewing.
Property Details | ||
|---|---|---|
| Price | $885,000 | |
| Bedrooms | 5 | |
| Full Baths | 4 | |
| Total Baths | 4 | |
| Property Style | Contemporary | |
| Lot Size Area | 17424 | |
| Lot Size Area Units | Square Feet | |
| Acres | 0.4 | |
| Property Type | Residential | |
| Sub type | SingleFamilyResidence | |
| MLS Sub type | Single Family Residence | |
| Stories | 1 | |
| Features | Ceiling Fan(s),High Ceilings,Open Floorplan,Quartz Counters,Recessed Lighting | |
| Exterior Features | Rain Gutters | |
| Year Built | 2022 | |
| View | Neighborhood | |
| Roof | Tile | |
| Heating | Central,Zoned | |
| Foundation | Slab | |
| Lot Description | Corner Lot | |
| Laundry Features | In Garage | |
| Pool features | None | |
| Parking Description | Driveway,Garage Faces Front | |
| Parking Spaces | 3 | |
| Garage spaces | 3 | |
| Association Fee | 0 | |
Geographic Data | ||
| Directions | Washington Avenue to Orange Avenue, Left on Acacia, Right on Hawley Trail | |
| County | Butte | |
| Latitude | 39.521879 | |
| Longitude | -121.53493 | |
Address Information | ||
| Address | 1 Hawley Trail, Oroville, CA 95966 | |
| Postal Code | 95966 | |
| City | Oroville | |
| State | CA | |
| Country | United States | |
Listing Information | ||
| Listing Office | Table Mountain Realty, Inc. | |
| Listing Agent | Randy Chapman | |
| Listing Agent Phone | 530-370-5519 | |
| Attribution Contact | 530-370-5519 | |
| Compensation Disclaimer | The offer of compensation is made only to participants of the MLS where the listing is filed. | |
| Special listing conditions | Standard | |
| Ownership | None | |
| Virtual Tour URL | https://my.matterport.com/show/?m=X7fdcoUhGrP&mls=1&ts=2 | |
School Information | ||
| District | Oroville Union | |
MLS Information | ||
| Days on market | 5 | |
| MLS Status | Active | |
| Listing Date | Jul 10, 2024 | |
| Listing Last Modified | Aug 22, 2024 | |
| Tax ID | 033500017000 | |
| MLS # | OR24141002 | |
This information is believed to be accurate, but without any warranty.


