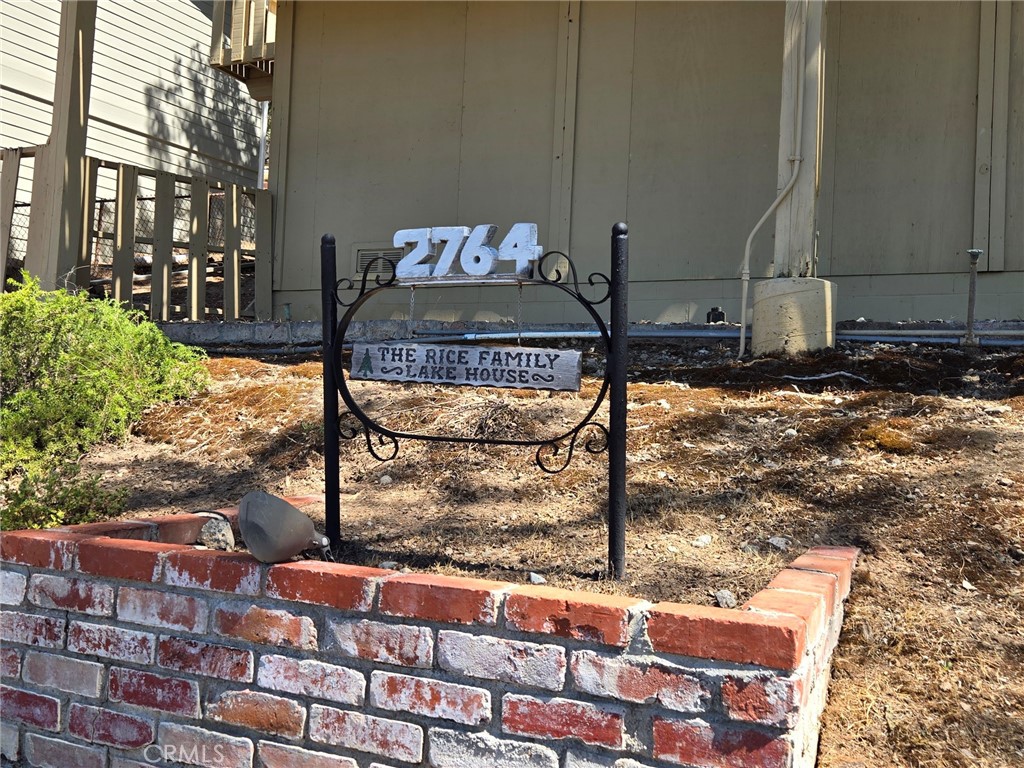Listing by: Cathy Wolfe, BHGRE Haven Properties, 805-701-9747
3 Beds
2 Baths
800 SqFt
Active
Waiting for a true cabin at the lake and in the mountains? And has a lakeview too? Here it is...all for you to make memories that will last a lifetime. Cozy and comfy 3bdrm/2 bath, w/1 bath being a Jack n Jill bathroom upstairs. Open livingroom, dining area, and kitchen makes the area feel larger and spacious. The brick-faced hearth and woodburning Fireplace will warm the home and your heart. Wood ceiling & walls create the cabin feel. And in the hot summer there is an built-in wall air conditioner in the livingroom. Tile floors in the kitchen and 2 bathrooms are a wonderful addition. Carpet throughout appear like parquet squares, easy care when the kids run into the house from the lake, again adding to the cabin look. The driveway (up to the turn to the garage) is shared by the neighbor next door. But there is plenty of room to park in the 2car garage and outside of the garage plus additional boat parking space. A fenced Dogrun is to the rear of the home for your fur-buddies.
Property Details | ||
|---|---|---|
| Price | $349,000 | |
| Bedrooms | 3 | |
| Full Baths | 2 | |
| Total Baths | 2 | |
| Lot Size Area | 5406 | |
| Lot Size Area Units | Square Feet | |
| Acres | 0.1241 | |
| Property Type | Residential | |
| Sub type | SingleFamilyResidence | |
| MLS Sub type | Single Family Residence | |
| Stories | 2 | |
| Features | 2 Staircases,Beamed Ceilings,Brick Walls,Copper Plumbing Partial,Furnished,High Ceilings,Living Room Deck Attached,Tile Counters | |
| Exterior Features | Awning(s),Satellite Dish | |
| Year Built | 1977 | |
| Subdivision | PR Lake Nacimiento(230) | |
| View | Lake,Mountain(s),Neighborhood,Trees/Woods | |
| Waterfront | Fishing in Community,Lake,Lake Privileges,Marina in Community | |
| Heating | Fireplace(s),Wood | |
| Lot Description | Close to Clubhouse,Gentle Sloping,Park Nearby,Up Slope from Street | |
| Laundry Features | Dryer Included,Electric Dryer Hookup,In Garage,Washer Hookup,Washer Included | |
| Pool features | Community,Fenced,Gunite,Heated,Heated with Propane | |
| Parking Description | Boat,Paved,Garage Faces Side,Garage - Single Door,Shared Driveway | |
| Parking Spaces | 4 | |
| Garage spaces | 2 | |
| Association Fee | 295 | |
| Association Amenities | Pickleball,Pool,Barbecue,Outdoor Cooking Area,Playground,Dog Park,Dock,Golf Course,Biking Trails,Hiking Trails,Clubhouse,Card Room,Banquet Facilities,Recreation Room,Meeting Room,Maintenance Grounds,Trash | |
Geographic Data | ||
| Directions | Lynch Cyn to Oak Shores gate. go 3 miles to stop sign. Rt on Oak Shores Dr. Home on left side before Saddle Way | |
| County | San Luis Obispo | |
| Latitude | 35.750976 | |
| Longitude | -120.993744 | |
| Market Area | PRNW - PR North 46-West 101 | |
Address Information | ||
| Address | 2764 Oak Shores Drive, Bradley, CA 93426 | |
| Postal Code | 93426 | |
| City | Bradley | |
| State | CA | |
| Country | United States | |
Listing Information | ||
| Listing Office | BHGRE Haven Properties | |
| Listing Agent | Cathy Wolfe | |
| Listing Agent Phone | 805-701-9747 | |
| Attribution Contact | 805-701-9747 | |
| Compensation Disclaimer | The offer of compensation is made only to participants of the MLS where the listing is filed. | |
| Special listing conditions | Standard,Trust | |
| Ownership | Planned Development | |
| Virtual Tour URL | https://iframe.videodelivery.net/ab35d31a114ef6333142ee816563ee52 | |
School Information | ||
| District | Paso Robles Joint Unified | |
MLS Information | ||
| Days on market | 129 | |
| MLS Status | Active | |
| Listing Date | Jul 11, 2024 | |
| Listing Last Modified | Nov 17, 2024 | |
| Tax ID | 012251066 | |
| MLS Area | PRNW - PR North 46-West 101 | |
| MLS # | NS24137269 | |
This information is believed to be accurate, but without any warranty.


