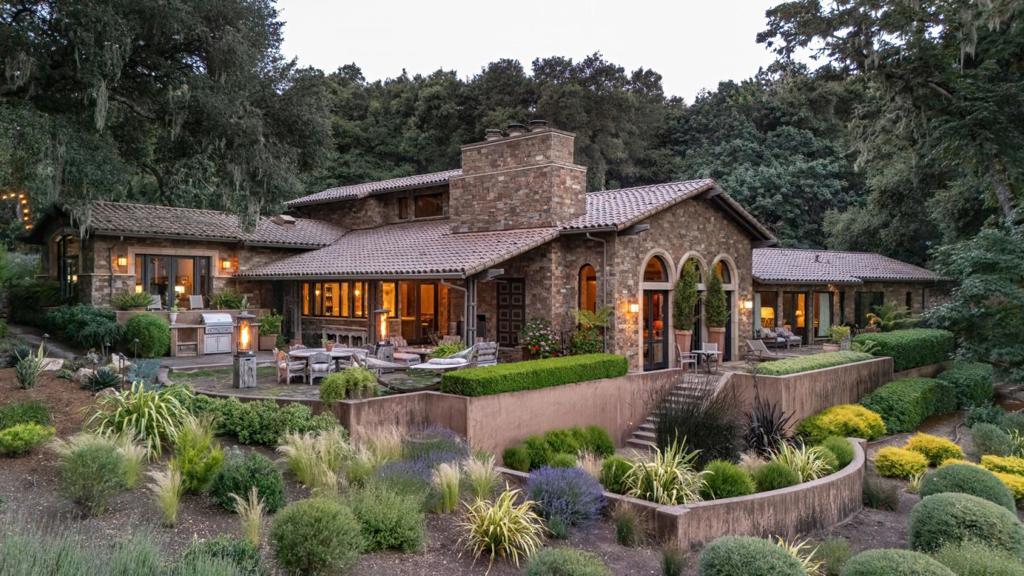Listing by: ML5063300, Sotheby's International Realty
5 Beds
5 Baths
4,285 SqFt
Active
Located behind the secure gates of Santa Lucia Preserve, close to the Ranch Club, lies an old-world hacienda built with incredible materials sourced from all over the world. Crafted with repurposed beams from an 1800's New England farmhouse, vaulted ceilings soar above Colorado stone accents and milled Alderwood floors, and French doors throughout frame views of hillsides, valleys and meadows. This extraordinary property boasts a 3-bedroom, 3.5 bath main house, spacious kitchen with large island, dining bar and pantry ideal for culinary enthusiasts. A formal dining room adjoins the grand living room where a statement fireplace anchors the space, and the primary bedroom suite offers a relaxing seating area, fireplace and luxurious bath with soaking tub, outdoor-access stall shower and expansive walk-in closet. Multiple outdoor patios areas invite alfresco dining, relaxation and entertaining by the serene fountain or outdoor fireplace. The three-car garage has a fully appointed guest unit above which provides 2 additional bedrooms, full bath, and kitchen. With close proximity to the Ranch Club amenities that include the pool, tennis courts, fitness and equestrian centers, this home offers a lifestyle where you can embrace outdoor living, social activities and closeness to nature.
Property Details | ||
|---|---|---|
| Price | $5,400,000 | |
| Bedrooms | 5 | |
| Full Baths | 4 | |
| Half Baths | 1 | |
| Total Baths | 5 | |
| Property Style | Mediterranean,Spanish | |
| Lot Size Area | 148975 | |
| Lot Size Area Units | Square Feet | |
| Acres | 3.42 | |
| Property Type | Residential | |
| Sub type | SingleFamilyResidence | |
| MLS Sub type | Single Family Residence | |
| Stories | 1 | |
| Year Built | 2006 | |
| View | Park/Greenbelt,Hills,Mountain(s),Pasture,Valley | |
| Roof | Tile | |
| Heating | Central,Propane | |
| Accessibility | 32 Inch Or More Wide Doors | |
| Parking Description | Carport,Electric Vehicle Charging Station(s),Gated,Guest,Off Street,Uncovered,Workshop in Garage | |
| Parking Spaces | 4 | |
| Garage spaces | 3 | |
| Association Fee | 2900 | |
| Association Amenities | Other | |
Geographic Data | ||
| Directions | Cross Street: Garzas Trail | |
| County | Monterey | |
| Latitude | 36.4565687 | |
| Longitude | -121.81194145 | |
| Market Area | 699 - Not Defined | |
Address Information | ||
| Address | 4 Rumsen Trace, Carmel, CA 93923 | |
| Postal Code | 93923 | |
| City | Carmel | |
| State | CA | |
| Country | United States | |
Listing Information | ||
| Listing Office | Sotheby's International Realty | |
| Listing Agent | ML5063300 | |
| Special listing conditions | Standard | |
School Information | ||
| District | Carmel Unified | |
MLS Information | ||
| Days on market | 93 | |
| MLS Status | Active | |
| Listing Date | Jul 19, 2024 | |
| Listing Last Modified | Oct 21, 2024 | |
| Tax ID | 239051002000 | |
| MLS Area | 699 - Not Defined | |
| MLS # | ML81973872 | |
This information is believed to be accurate, but without any warranty.


