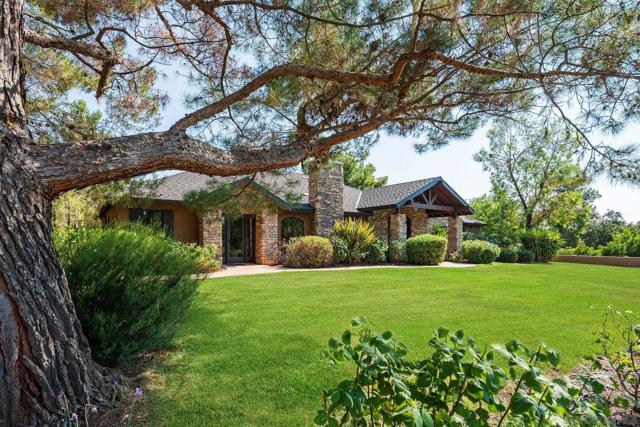Listing by: Andrea Flint-Gogek, Tranquility Real Estate Svcs.
4 Beds
3 Baths
2,972 SqFt
Active
High in the picturesque landscapes of Ramona, California, discover this one level, meticulously designed custom-built home spanning over 10 acres of serene countryside. Built in 2011, this exquisite residence harmoniously blends modern luxury with rustic charm, offering a sanctuary beneath rolling hills and breathtaking views extending to Coronado. Upon entering, the grand foyer welcomes you with open beam ceilings and arched doorways, setting the tone for the spacious elegance that defines this home. The gourmet kitchen, a focal point for culinary enthusiasts, features top-of-the-line appliances, custom cabinetry, and expansive countertops, perfect for both intimate dinners and lively gatherings. This thoughtfully designed home encompasses three bedrooms plus a large office/extra bedroom and 2.5 baths within nearly 3000 square feet of living space. The master suite, a private retreat, boasts a spa-like ensuite bathroom and ample closet space, ensuring comfort and tranquility. Entertain effortlessly in the formal dining room, which opens to a covered back patio with a vaulted roof—a haven for outdoor enjoyment year-round. The landscaped grounds are adorned with fruit trees, grape vines, and meticulous irrigation, creating a vibrant oasis for relaxation and leisure. Additional features include two garages, paid-for solar panels, and two propane tanks, ensuring both convenience and sustainability. SEE SUPPLEMENTAL INFO Located in a coveted neighborhood renowned for its tranquility and proximity to nature, yet conveniently close to amenities and services, this home offers a rare opportunity to embrace the quintessential California lifestyle. Upgrades include: dual A/C, central forced air, whole house fan, filtered water system, soft water system, House generator, GE Monogram appliances, Upgraded Omega cabinets in kitchen and baths, 40 year composition roof, 2 storage sheds, raised beds for planting a garden and a timed full sprinkler and drip system. Experience the allure of Rancho Santa Theresa Estates—envision the possibilities awaiting in this exceptional residence.
Property Details | ||
|---|---|---|
| Price | $1,350,000 | |
| Bedrooms | 4 | |
| Full Baths | 2 | |
| Half Baths | 1 | |
| Total Baths | 3 | |
| Property Style | Ranch | |
| Lot Size Area | 465656 | |
| Lot Size Area Units | Square Feet | |
| Acres | 10.69 | |
| Property Type | Residential | |
| Sub type | SingleFamilyResidence | |
| MLS Sub type | Single Family Residence | |
| Stories | 1 | |
| Year Built | 1989 | |
| Subdivision | Ramona | |
| Roof | Composition | |
| Heating | Propane,Forced Air | |
| Lot Description | Sprinklers Drip System,Sprinkler System | |
| Laundry Features | Electric Dryer Hookup,Individual Room | |
| Pool features | None | |
| Parking Description | Concrete,Direct Garage Access | |
| Parking Spaces | 14 | |
| Garage spaces | 4 | |
Geographic Data | ||
| Directions | Cross Street: Rancho Santa Teresa Drive. | |
| County | San Diego | |
| Latitude | 33.06768303 | |
| Longitude | -116.79029351 | |
| Market Area | 92065 - Ramona | |
Address Information | ||
| Address | 25041 Oakana Rd, Ramona, CA 92065 | |
| Postal Code | 92065 | |
| City | Ramona | |
| State | CA | |
| Country | United States | |
Listing Information | ||
| Listing Office | Tranquility Real Estate Svcs. | |
| Listing Agent | Andrea Flint-Gogek | |
| Virtual Tour URL | https://www.propertypanorama.com/instaview/snd/240016902 | |
MLS Information | ||
| Days on market | 60 | |
| MLS Status | Active | |
| Listing Date | Jul 21, 2024 | |
| Listing Last Modified | Sep 18, 2024 | |
| Tax ID | 2860204300 | |
| MLS Area | 92065 - Ramona | |
| MLS # | 240016902SD | |
This information is believed to be accurate, but without any warranty.


