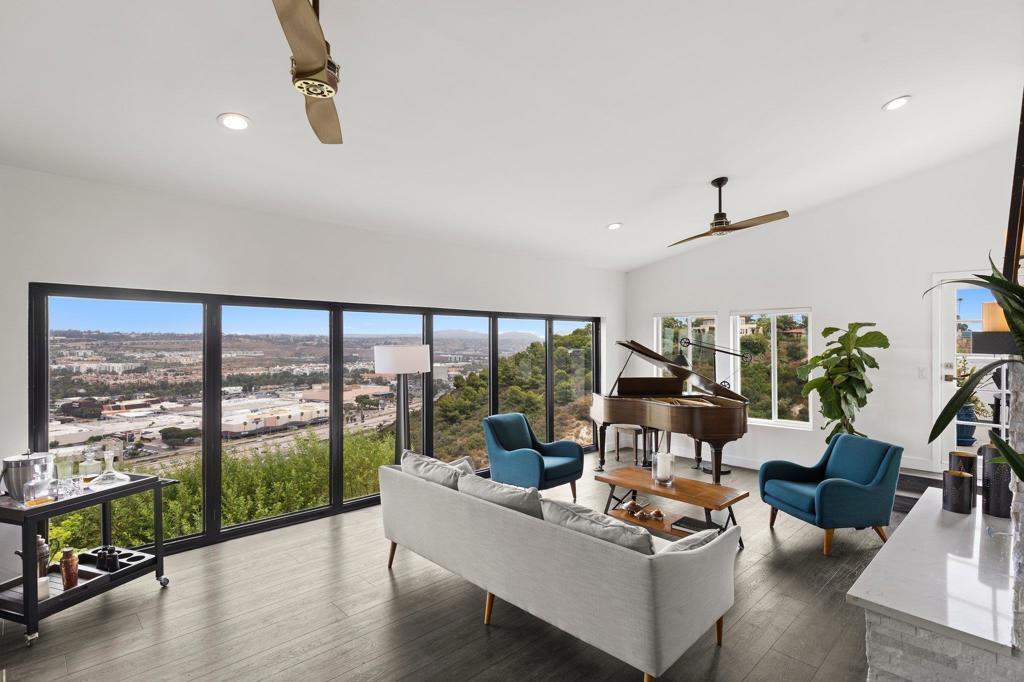Listing by: John Rinaldi, Apropos
4 Beds
4 Baths
3,826 SqFt
Active
Discover a hidden gem perched on the cliffs of the highly sought-after University Heights—a mansion that redefines the concept of an entertainer’s paradise. With floor-to-ceiling panoramic views from every level, this home is a rare treasure in a market where such unobstructed vistas are a true luxury. From the street, it may appear modest, but step inside, and you’ll be captivated by the expansive views and the impressive scale of the property. Extensively remodeled with high-end finishes, this residence boasts top-of-the-line upgrades, including professional-grade appliances, a wine cellar, a dry-age meat locker, a full solar system with battery backup, and a new roof and split-level AC system in each room. The master suite is a retreat unto itself, featuring sweeping views, a private balcony, and a spa-like bathroom with custom walk-in closets. Four outdoor living spaces spread across three levels make this home an entertainer’s dream, complete with a new California Spa. The lower level offers a self-contained 700 sq. ft. suite, complete with a full kitchen and a spacious deck, accessible both internally and externally. This versatile space presents excellent income potential or could serve as the perfect game room and home theater. This listing is a rare find and won’t be on the market for long. Be sure to review the full list of upgrades to truly appreciate the craftsmanship and luxury that define this exceptional home.
Property Details | ||
|---|---|---|
| Price | $3,350,000 | |
| Bedrooms | 4 | |
| Full Baths | 3 | |
| Half Baths | 1 | |
| Total Baths | 4 | |
| Lot Size Area | 14679 | |
| Lot Size Area Units | Square Feet | |
| Acres | 0.337 | |
| Property Type | Residential | |
| Sub type | SingleFamilyResidence | |
| MLS Sub type | Single Family Residence | |
| Stories | 3 | |
| Year Built | 1986 | |
| Subdivision | University Heights | |
| Roof | Composition | |
| Heating | Electric,Forced Air,High Efficiency | |
| Laundry Features | Electric Dryer Hookup,Gas Dryer Hookup,Laundry Chute,Individual Room | |
| Pool features | None | |
| Parking Description | Driveway | |
| Parking Spaces | 5 | |
| Garage spaces | 2 | |
Geographic Data | ||
| Directions | Cross Street: Maryland. | |
| County | San Diego | |
| Latitude | 32.76263556 | |
| Longitude | -117.15084248 | |
| Market Area | 92116 - Normal Heights | |
Address Information | ||
| Address | 1414 Franciscan Way, San Diego, CA 92116 | |
| Postal Code | 92116 | |
| City | San Diego | |
| State | CA | |
| Country | United States | |
Listing Information | ||
| Listing Office | Apropos | |
| Listing Agent | John Rinaldi | |
| Virtual Tour URL | https://listings.futurehomephoto.com/sites/nxxerrg/unbranded | |
MLS Information | ||
| Days on market | 88 | |
| MLS Status | Active | |
| Listing Date | Aug 5, 2024 | |
| Listing Last Modified | Nov 1, 2024 | |
| Tax ID | 4381011900 | |
| MLS Area | 92116 - Normal Heights | |
| MLS # | 240016509SD | |
This information is believed to be accurate, but without any warranty.


