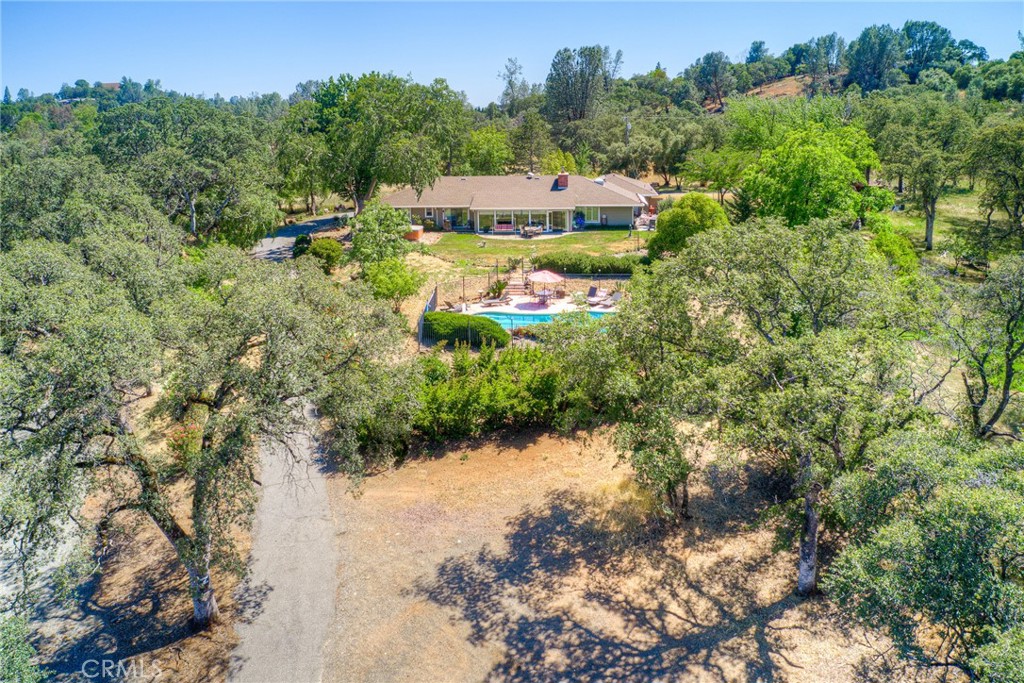Listing by: Julie Miller, Epique Realty, 530-370-0673
4 Beds
3 Baths
2,720 SqFt
Pending
Elegant Country Estate that blends mid-century architecture with a taste of French Provincial and western country charm. Set amongst rolling hills and grasslands, this grand home offers charming ambiance in its mix of sophistication and comfort. Enter through a welcoming foyer with stone flooring that leads past the formal dining area into the main living room, where a wall of windows fills the space with natural light, ideal for entertaining or relaxing by the rustic fireplace with a woodstove insert and floor-to-ceiling stone surround. A sliding door opens to a slate-tiled patio, bordered by colorful flowers and wrought iron fencing, extending to spacious yards with shade and fruit trees, as well as a tranquil swimming pool offering a view of the Oroville Dam Spillway. Inside, a separate family room features built-in shelves, storage, and a cozy fireplace, seamlessly flowing into the French Provincial-inspired country kitchen with tall cabinets, stone countertops, and stainless-steel appliances, including a range with double ovens. A charming breakfast nook complements the space with warm colors and old-world decor. The hallway leads to the bedrooms, including the main suite with two closets, a private patio, and an en-suite bathroom with a walk-in shower. Outside, the property offers Old West charm with a 3-stall barn with storage area, covered RV parking, and a small family orchard. The attached garage includes its own bathroom, storage cabinets, workbench, and a separate workshop. Explore this exceptional home and its park-like grounds—you may never want to leave!
Property Details | ||
|---|---|---|
| Price | $665,000 | |
| Bedrooms | 4 | |
| Full Baths | 3 | |
| Total Baths | 3 | |
| Lot Size Area | 81457 | |
| Lot Size Area Units | Square Feet | |
| Acres | 1.87 | |
| Property Type | Residential | |
| Sub type | SingleFamilyResidence | |
| MLS Sub type | Single Family Residence | |
| Stories | 1 | |
| Features | Built-in Features,Ceiling Fan(s),Granite Counters,Storage | |
| Year Built | 1957 | |
| View | Hills,Pasture,Trees/Woods | |
| Roof | Composition | |
| Heating | Central,Fireplace(s),Wood Stove | |
| Foundation | Slab | |
| Lot Description | Agricultural - Tree/Orchard,Back Yard,Horse Property,Sprinkler System | |
| Laundry Features | Individual Room,Inside | |
| Pool features | Private,Gunite,In Ground | |
| Parking Description | Direct Garage Access,Driveway,Asphalt,Garage Faces Front,RV Access/Parking,RV Covered,Workshop in Garage | |
| Parking Spaces | 2 | |
| Garage spaces | 2 | |
| Association Fee | 0 | |
Geographic Data | ||
| Directions | Orange Ave to Long Bar Rd, right onto Long Bar Long Bar Rd, right on Long Bar Ct, to the end | |
| County | Butte | |
| Latitude | 39.526449 | |
| Longitude | -121.520738 | |
Address Information | ||
| Address | 68 Long Bar Court, Oroville, CA 95966 | |
| Postal Code | 95966 | |
| City | Oroville | |
| State | CA | |
| Country | United States | |
Listing Information | ||
| Listing Office | Epique Realty | |
| Listing Agent | Julie Miller | |
| Listing Agent Phone | 530-370-0673 | |
| Attribution Contact | 530-370-0673 | |
| Compensation Disclaimer | The offer of compensation is made only to participants of the MLS where the listing is filed. | |
| Special listing conditions | Standard | |
| Ownership | None | |
School Information | ||
| District | Oroville Union | |
MLS Information | ||
| Days on market | 88 | |
| MLS Status | Pending | |
| Listing Date | Aug 5, 2024 | |
| Listing Last Modified | Nov 1, 2024 | |
| Tax ID | 033010031000 | |
| MLS # | SN24160957 | |
This information is believed to be accurate, but without any warranty.


