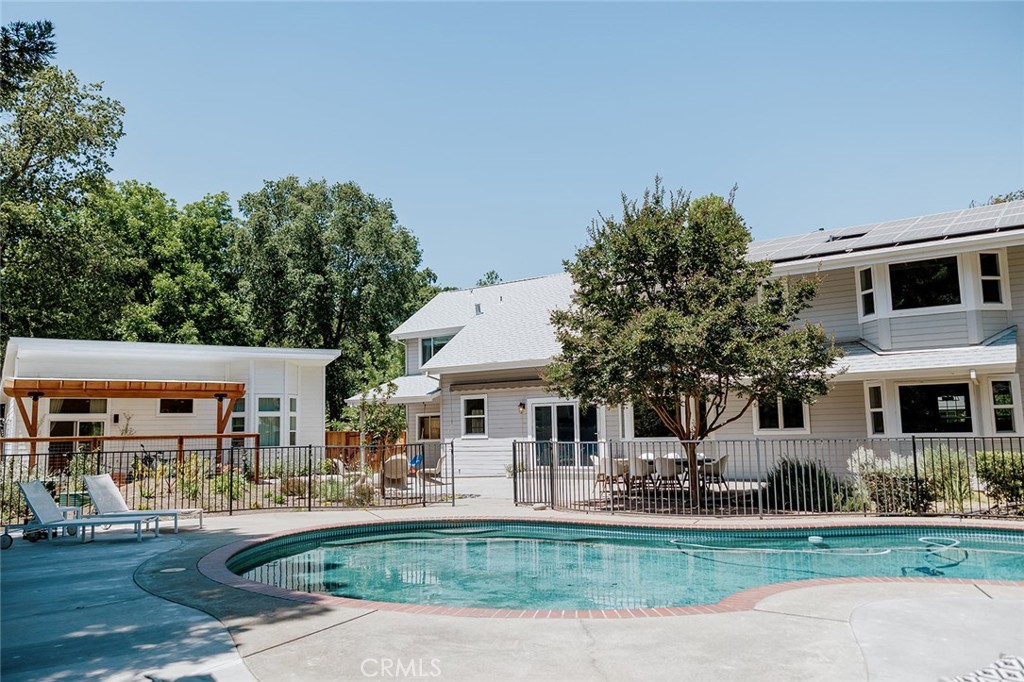Listing by: Brent Silberbauer, eXp Realty of California, Inc., 5308642404
7 Beds
5 Baths
4,088 SqFt
Pending
Discover a rare gem where the expansive lot, typically found only in rural areas, meets the convenience of a cul-de-sac location directly across from Bidwell Park. The property consists of a spacious main home with 5 bedrooms, 3 bathrooms, and 3,238 square feet, along with a guest house featuring 2 bedrooms, 2 bathrooms, and 850 square feet. Perfectly situated right across from the entrance to Bidwell Park, this prime location offers easy access to picturesque swimming holes, scenic trails, and endless outdoor recreation. Whether you enjoy biking downtown or soaking in the natural beauty, this home places you in the heart of it all. Inside, the main home showcases a tasteful blend of open yet distinct living spaces, where sunlight streams through large windows, enhancing the warm, inviting atmosphere. It’s ideal for both relaxed living and sophisticated entertaining. Outside, a sparkling pool serves as the centerpiece of the newly landscaped backyard, offering a private oasis perfect for relaxation and outdoor gatherings. The expansive .8-acre lot invites endless possibilities—whether you dream of adding a workshop, expanding the garden, or creating additional outdoor living areas. The detached guest house, designed with high-quality finishes and Café appliances, is perfect for extended family, guests, or lucrative rental income. The professionally designed, fully furnished ADU currently brings in $2,800 per month in passive rental income. A large 8.9kW owned solar system enhances the property’s value, delivering energy efficiency and significant savings on utility bills. Other features include a newer roof installed in 2020 and a fully upgraded garage with epoxy flooring and Rhino shelving. Additionally, an outdoor studio shed with mini-split AC serves as a flexible bonus space, perfect for an office, workout room, or creative studio. This extraordinary property offers a unique combination of modern conveniences, thoughtful design, and natural beauty. Don’t miss the chance to make it your own.
Property Details | ||
|---|---|---|
| Price | $1,350,000 | |
| Bedrooms | 7 | |
| Full Baths | 5 | |
| Half Baths | 0 | |
| Total Baths | 5 | |
| Property Style | Contemporary,Traditional | |
| Lot Size Area | 34848 | |
| Lot Size Area Units | Square Feet | |
| Acres | 0.8 | |
| Property Type | Residential | |
| Sub type | SingleFamilyResidence | |
| MLS Sub type | Single Family Residence | |
| Stories | 2 | |
| Features | 2 Staircases,Built-in Features,Ceiling Fan(s),High Ceilings,In-Law Floorplan,Open Floorplan,Pantry,Quartz Counters,Storage | |
| Exterior Features | Lighting,Rain Gutters | |
| Year Built | 1984 | |
| View | Neighborhood,Pasture,Trees/Woods | |
| Roof | Composition | |
| Heating | Central,Fireplace(s) | |
| Foundation | Slab | |
| Accessibility | None | |
| Lot Description | 0-1 Unit/Acre,Back Yard,Cul-De-Sac,Front Yard,Landscaped,Lawn,Level with Street,Park Nearby,Sprinkler System,Sprinklers Drip System,Sprinklers In Front,Sprinklers In Rear,Sprinklers Timer,Yard | |
| Laundry Features | Gas & Electric Dryer Hookup,Individual Room,Inside,Laundry Chute,Washer Hookup | |
| Pool features | Private,Fenced,Gunite,In Ground | |
| Parking Description | Direct Garage Access,Driveway,Driveway Level,Garage,Garage Faces Side,Garage - Two Door,Garage Door Opener,Parking Space | |
| Parking Spaces | 4 | |
| Garage spaces | 2 | |
| Association Fee | 0 | |
Geographic Data | ||
| Directions | From Manzanita Ave, Turn onto Centennial Ave, Turn Right onto Chad's Pl, Home is on the Right-Hand side. | |
| County | Butte | |
| Latitude | 39.758316 | |
| Longitude | -121.792918 | |
Address Information | ||
| Address | 4 Chads Place, Chico, CA 95928 | |
| Postal Code | 95928 | |
| City | Chico | |
| State | CA | |
| Country | United States | |
Listing Information | ||
| Listing Office | eXp Realty of California, Inc. | |
| Listing Agent | Brent Silberbauer | |
| Listing Agent Phone | 5308642404 | |
| Attribution Contact | 5308642404 | |
| Compensation Disclaimer | The offer of compensation is made only to participants of the MLS where the listing is filed. | |
| Special listing conditions | Trust | |
| Ownership | None | |
School Information | ||
| District | Chico Unified | |
MLS Information | ||
| Days on market | 94 | |
| MLS Status | Pending | |
| Listing Date | Aug 12, 2024 | |
| Listing Last Modified | Nov 15, 2024 | |
| Tax ID | 018010114000 | |
| MLS # | SN24166033 | |
This information is believed to be accurate, but without any warranty.


