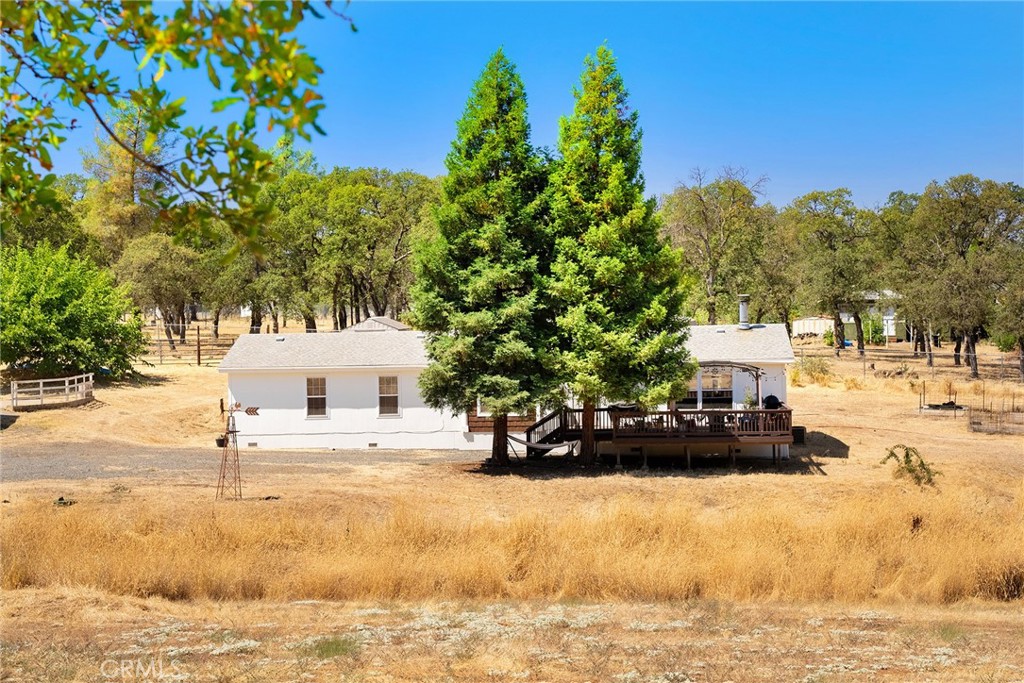Listing by: Tina Peters, eXp Realty of California, Inc., 530-518-5441
3 Beds
2 Baths
1,809 SqFt
Active
Perfect for those looking for a little ag land or just some open space, you’ll fall in love with this spacious 1809 sf home tucked back on over 3 acres for privacy. Featuring three spacious bedrooms, this home shows beautifully with wood-look ceramic tile flooring and high ceilings throughout. The large kitchen, complete with a center island and pantry, opens seamlessly into the family room, which includes a cozy wood-burning fireplace. In addition to the family room, there is a generous living room. The primary suite is particularly impressive, offering an office/den area and a large bathroom with dual sinks, a garden tub, and a separate shower. The second and third bedrooms are also well-sized with high ceilings and ceiling fans. One complete with a beautiful loft bed, desk combo, There will be no fighting to get ready in the morning with the dual sinks and ample cabinetry in the common bath! Additional features include underground utilities, public sewer, sought after South Feather Water, large front deck for entertaining, single horse stall and a large concrete pad currently used for basketball. There’s even a seasonal creek that runs through the property. What more could you want in a ranchette! With its ample space and various possibilities, this home provides both privacy and the potential for livestock right in the heart of town. Call your favorite REALTOR® to discuss your options today!
Property Details | ||
|---|---|---|
| Price | $375,000 | |
| Bedrooms | 3 | |
| Full Baths | 2 | |
| Total Baths | 2 | |
| Lot Size Area | 134165 | |
| Lot Size Area Units | Square Feet | |
| Acres | 3.08 | |
| Property Type | Residential | |
| Sub type | ManufacturedHome | |
| MLS Sub type | Manufactured On Land | |
| Stories | 1 | |
| Features | Ceiling Fan(s),High Ceilings,Open Floorplan,Pantry | |
| Year Built | 2003 | |
| View | Pasture,See Remarks | |
| Heating | Central,Natural Gas | |
| Foundation | Permanent | |
| Lot Description | Agricultural,Corner Lot,Horse Property,Lot Over 40000 Sqft,Irregular Lot,Pasture,Secluded,Sprinklers Manual | |
| Laundry Features | Electric Dryer Hookup,Individual Room | |
| Pool features | None | |
| Parking Description | Gravel | |
| Parking Spaces | 0 | |
| Garage spaces | 0 | |
| Association Fee | 0 | |
Geographic Data | ||
| Directions | From Lower Wyandotte, go East on V6, R on Seacrest. | |
| County | Butte | |
| Latitude | 39.485195 | |
| Longitude | -121.521785 | |
Address Information | ||
| Address | 4752 Seacrest Drive, Oroville, CA 95966 | |
| Postal Code | 95966 | |
| City | Oroville | |
| State | CA | |
| Country | United States | |
Listing Information | ||
| Listing Office | eXp Realty of California, Inc. | |
| Listing Agent | Tina Peters | |
| Listing Agent Phone | 530-518-5441 | |
| Attribution Contact | 530-518-5441 | |
| Compensation Disclaimer | The offer of compensation is made only to participants of the MLS where the listing is filed. | |
| Special listing conditions | Standard | |
| Ownership | None | |
School Information | ||
| District | Oroville Union | |
| High School | Las Plumas | |
MLS Information | ||
| Days on market | 66 | |
| MLS Status | Active | |
| Listing Date | Aug 14, 2024 | |
| Listing Last Modified | Oct 20, 2024 | |
| Tax ID | 078310097000 | |
| MLS # | SN24160339 | |
This information is believed to be accurate, but without any warranty.


