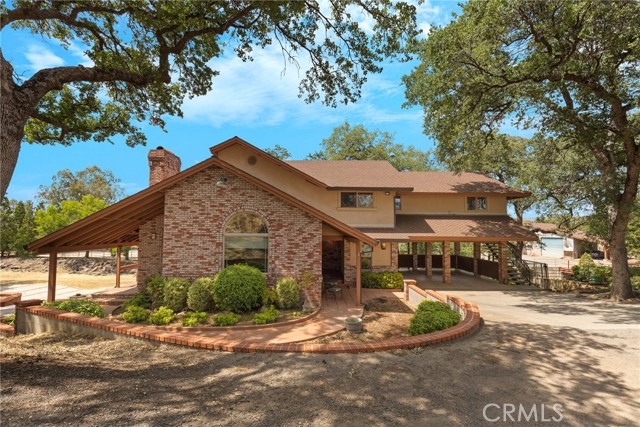Listing by: Hobie Jensen, Parkway Real Estate Co., 5305919686
3 Beds
3 Baths
2,943 SqFt
Active
The possibilities are endless with the property! Sprawling over 3.84 acres, this homestead has a beautiful custom home, barn, shop, horse arena/stalls, two bridges, and an ADU. As you meander down the driveway, you are greeted by the modern roofline with a timeless brick facade and custom solid oak front door with etched glass. Inside you’ll find hardwood floors in the entry, new carpet in the living room, brick fireplace with wood stove insert, and amazing exposed knotty pine wood beams and ceiling. The tall windows and high ceilings truly make this space a show stopper! In the kitchen there is plenty of room for cooking, gathering, or heck even dancing! There is waterproof laminate, large island for plenty of prep space and a sitting area at the island as well as a dining room right off the kitchen. Do not miss the extra stove in the indoor laundry/mud room just down the hall that is perfect for canning or keeping dishes warm while entertaining for large gatherings. This room also has a wash area for muddy boots or wet coats to keep the rest of the home clean! Upstairs is the primary bedroom with two closets and an ensuite featuring a dual sink vanity, soaking tub, and large shower with a lovely skylight. Off the primary is a bonus space that was previously used as an office with an exterior entrance/exit. This space is perfect for a workout room, sewing room, or even convert it to be another closet! The other two spacious bedrooms and bathroom sit upstairs as well. Outside you’ll fall in love with the panoramic deck that overlooks the creek and the rest of the equestrian estate. Crossing over the footbridge, is the 36x24 shop with workbenches and an upstairs space that is waiting for you to fill it up with all your hobbies. Across the ample parking area, is the 65x50 horse barn with 5 all-weather stalls, wash rack, bathroom, washer hook-ups, roll up door with large indoor storage space, feed room, tack room, saddle racks, and an upstairs 2 bedroom, 1 bathroom ADU with a full kitchen. The ADU could be used for guests, employees, or a tenant to provide a little extra income. This space is secluded from the main home so there is plenty of privacy! Finally, there is ½ acre horse arena with a round pen, 4-stall mare exterior barn, pipe coral with stall and turn-outs areas. This property has so much to offer with lots of opportunity! If you’re a hobbyist or looking to generate some income with your very own horse boarding operation, this property is for you!
Property Details | ||
|---|---|---|
| Price | $1,099,000 | |
| Bedrooms | 3 | |
| Full Baths | 3 | |
| Total Baths | 3 | |
| Property Style | Custom Built | |
| Lot Size Area | 167270 | |
| Lot Size Area Units | Square Feet | |
| Acres | 3.84 | |
| Property Type | Residential | |
| Sub type | SingleFamilyResidence | |
| MLS Sub type | Single Family Residence | |
| Stories | 2 | |
| Features | Beamed Ceilings,Brick Walls,Built-in Features,Ceiling Fan(s),Crown Molding,High Ceilings,Pantry,Tile Counters,Two Story Ceilings,Wainscoting | |
| Year Built | 1980 | |
| View | Pasture,Water | |
| Roof | Composition,Shingle | |
| Waterfront | Creek,Stream | |
| Heating | Central,Wood Stove | |
| Foundation | Raised | |
| Lot Description | Sloped Down,Horse Property,Pasture,Ranch | |
| Laundry Features | Electric Dryer Hookup,Individual Room,Inside,Washer Hookup | |
| Pool features | None | |
| Parking Description | Carport,Driveway Down Slope From Street,RV Potential,Workshop in Garage | |
| Parking Spaces | 2 | |
| Garage spaces | 0 | |
| Association Fee | 0 | |
Geographic Data | ||
| Directions | On north side Keefer Road between Hagenridge Rd. & Hughes Lane | |
| County | Butte | |
| Latitude | 39.822592 | |
| Longitude | -121.863845 | |
Address Information | ||
| Address | 3582 Keefer Road, Chico, CA 95973 | |
| Postal Code | 95973 | |
| City | Chico | |
| State | CA | |
| Country | United States | |
Listing Information | ||
| Listing Office | Parkway Real Estate Co. | |
| Listing Agent | Hobie Jensen | |
| Listing Agent Phone | 5305919686 | |
| Attribution Contact | 5305919686 | |
| Compensation Disclaimer | The offer of compensation is made only to participants of the MLS where the listing is filed. | |
| Special listing conditions | Standard | |
| Ownership | None | |
School Information | ||
| District | Chico Unified | |
MLS Information | ||
| Days on market | 2 | |
| MLS Status | Active | |
| Listing Date | Aug 17, 2024 | |
| Listing Last Modified | Sep 18, 2024 | |
| Tax ID | 047410008000 | |
| MLS # | SN24170724 | |
This information is believed to be accurate, but without any warranty.


