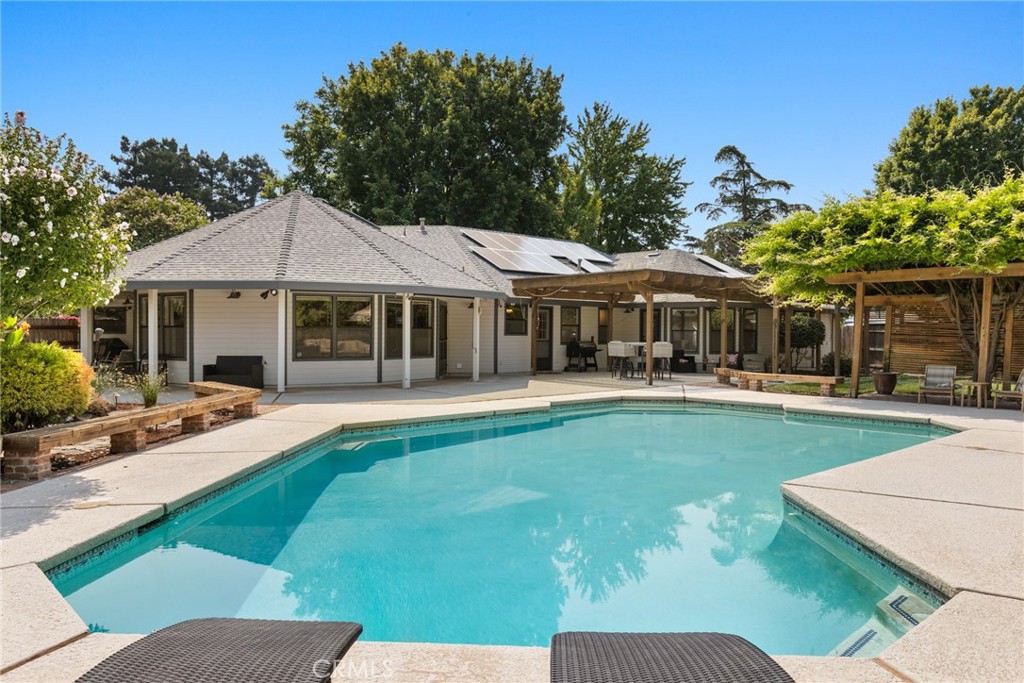Listing by: Zach Plottel, BPS Properties, 530-864-4475
4 Beds
3 Baths
3,462 SqFt
Active
Stunning custom home on serene 1-acre lot in desirable cul-de-sac. A unique place to call home, this private, spacious sanctuary feels remote yet is perfectly nestled in the heart of it all. Single-story home built with practicality, comfort, & entertainment in mind. One-of-a-kind floorplan, designed to ensure a seamless flow throughout. Open concept living space & oversized bedrooms are both spacious & cozy, every room effortlessly flows into the next. An abundance of storage throughout the home & adjacent structures. Chef’s dream kitchen includes quartz countertops, eating bar, large island, prep sink, built-in wall combo convection oven, six-burner gas range, touch-activated faucet, reverse osmosis drinking water dispenser with a whole-house sediment filter & water softening system. Separate wet bar with sink, breakfast nook and formal dining. Laundry/craft room is an unparalleled feature: two separate walk-in pantries, a coat/utility closet & a convenient quarter bathroom, built-in cabinetry, a large island with quartz countertops, built-in laundry hampers and ironing board. A large utility sink, hookups for double stackable W/D, a built-in desk, quartz countertops, & numerous drawers. Cultivated grounds are unmatched and include a huge inground saltwater pool, babbling brook, raised garden beds & bountiful, mature fruit trees. Oversized two-car detached garage/shop, covered carport, built-in cabinets, a workbench, utility sink with extra counterspace, and attic storage accessible via a built-in dropdown ladder. The mini-split Heat & A/C system, circuits for EV, RV, & welding. Two-car garage attached to the house, includes built-in cabinetry, workbenches, a utility sink, & a niche for a refrigerator/standup freezer. Owned solar panels, EV charging, ample RV parking. Two 90% efficient HVAC systems, maximum attic insulation, a whole house vacuum system, & a Quiet Cool whole house fan. Square footage is based on the original building plan; Buyers, agents, & all parties to inspect and verify all information to their satisfaction. Seller is a licensed Realtor.
Property Details | ||
|---|---|---|
| Price | $1,325,000 | |
| Bedrooms | 4 | |
| Full Baths | 2 | |
| Half Baths | 1 | |
| Total Baths | 3 | |
| Property Style | Custom Built | |
| Lot Size Area | 43560 | |
| Lot Size Area Units | Square Feet | |
| Acres | 1 | |
| Property Type | Residential | |
| Sub type | SingleFamilyResidence | |
| MLS Sub type | Single Family Residence | |
| Stories | 1 | |
| Features | Bar,Beamed Ceilings,Brick Walls,Built-in Features,Ceiling Fan(s),Coffered Ceiling(s),Copper Plumbing Full,Open Floorplan,Pantry,Pull Down Stairs to Attic,Quartz Counters,Vacuum Central,Wainscoting,Wet Bar,Wired for Data,Wired for Sound | |
| Exterior Features | Kennel,Koi Pond | |
| Year Built | 1986 | |
| View | Pond,Pool | |
| Roof | Composition | |
| Heating | Central | |
| Foundation | Slab | |
| Lot Description | Back Yard,Cul-De-Sac,Front Yard,Garden,Lawn,Level with Street,Lot Over 40000 Sqft,Level,Park Nearby,Sprinkler System,Sprinklers Drip System,Sprinklers In Front,Sprinklers In Rear,Sprinklers Timer,Treed Lot,Yard | |
| Laundry Features | Individual Room,Inside,See Remarks | |
| Pool features | Private,Fenced,Gunite,In Ground,Salt Water | |
| Parking Description | Boat,Detached Carport,Direct Garage Access,Driveway,Driveway - Combination,Concrete,Driveway Level,Electric Vehicle Charging Station(s),Garage - Single Door,Garage - Two Door,Garage Door Opener,Gated,Heated Garage,Off Street,Oversized,Private,RV Access/Parking,See Remarks,Tandem Garage,Workshop in Garage | |
| Parking Spaces | 4 | |
| Garage spaces | 4 | |
| Association Fee | 0 | |
Geographic Data | ||
| Directions | Take Cussick Ave. to Crimson Ct. | |
| County | Butte | |
| Latitude | 39.755912 | |
| Longitude | -121.877151 | |
Address Information | ||
| Address | 650 Crimson Court, Chico, CA 95973 | |
| Postal Code | 95973 | |
| City | Chico | |
| State | CA | |
| Country | United States | |
Listing Information | ||
| Listing Office | BPS Properties | |
| Listing Agent | Zach Plottel | |
| Listing Agent Phone | 530-864-4475 | |
| Attribution Contact | 530-864-4475 | |
| Compensation Disclaimer | The offer of compensation is made only to participants of the MLS where the listing is filed. | |
| Special listing conditions | Trust | |
| Ownership | None | |
School Information | ||
| District | Chico Unified | |
MLS Information | ||
| Days on market | 76 | |
| MLS Status | Active | |
| Listing Date | Aug 23, 2024 | |
| Listing Last Modified | Nov 7, 2024 | |
| Tax ID | 042030072000 | |
| MLS # | SN24115648 | |
This information is believed to be accurate, but without any warranty.


