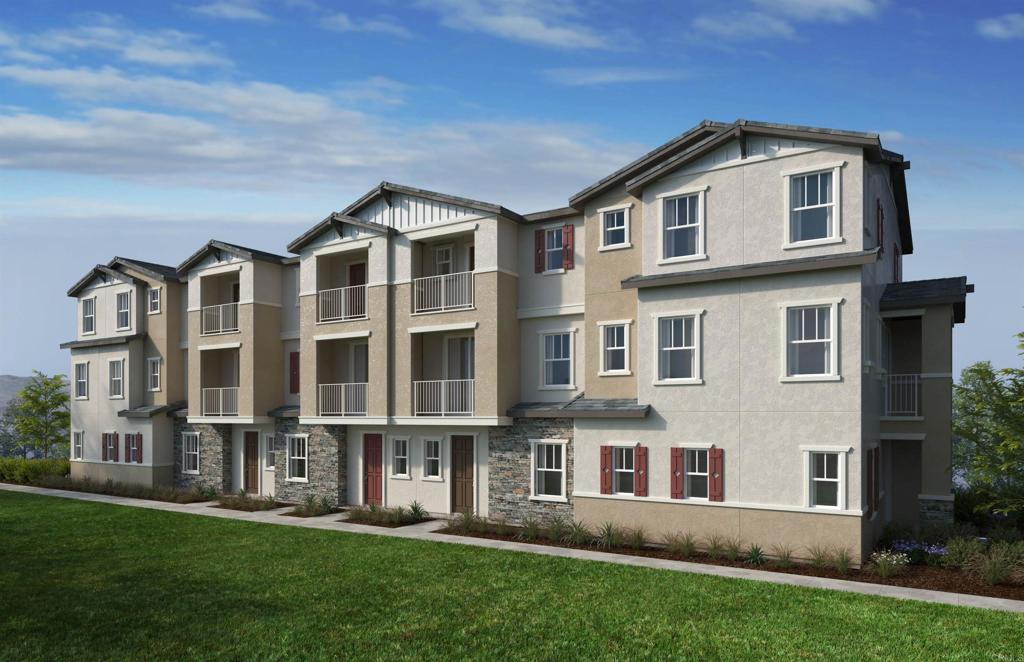Listing by: Nicole Mascola, KB Home Sales - So Cal, inc., Ntaylor@kbhome.com
4 Beds
4 Baths
1,834 SqFt
Pending
NEW CONSTRUCTION! Welcome to this stunning newly constructed home, offering the perfect blend of modern luxury and timeless design. This exquisite 4-bedroom, 3.5-bathroom residence spans over 1,834 square feet of meticulously crafted living space. As you step inside, you'll be greeted by an open-concept floor plan that seamlessly connects the living, dining, and kitchen areas, perfect for both entertaining and everyday living. The gourmet kitchen is a chef's dream, featuring high-end stainless-steel appliances, a large center island, and the option for custom cabinetry. The spacious living room boasts a cozy balcony and large windows that flood the space with natural light. Retreat to the luxurious master suite, complete with a spa-like en-suite bathroom featuring a walk-in shower, dual vanities, generous walk-in closet and a private balcony. Three additional bedrooms, including a guest suite on the 1st floor with a private bath, offer plenty of space for family and guests. This home is equipped with state-of-the-art solar panels and an electric car charging station, making it both eco-friendly and cost-efficient. The private two-car garage and driveway offer ample parking and storage. Certified as an Energy Star home, it ensures lower energy costs and a reduced environmental footprint. Smart home technology integrates seamlessly throughout, providing modern conveniences and enhanced security. Other highlights include energy-efficient windows and top-of-the-line finishes throughout. Located in a highly desirable neighborhood, this home is close to top-rated schools, shopping, dining, and recreational facilities. Don't miss the opportunity to own this exceptional new construction home. Schedule your private tour today!
Property Details | ||
|---|---|---|
| Price | $779,990 | |
| Bedrooms | 4 | |
| Full Baths | 3 | |
| Half Baths | 1 | |
| Total Baths | 4 | |
| Lot Size Area Units | Square Feet | |
| Property Type | Residential | |
| Sub type | Townhouse | |
| MLS Sub type | Townhouse | |
| Stories | 3 | |
| Year Built | 2024 | |
| View | Neighborhood | |
| Laundry Features | Individual Room,Washer Hookup | |
| Pool features | None | |
| Parking Spaces | 2 | |
| Garage spaces | 2 | |
| Association Fee | 626 | |
| Association Amenities | Playground | |
Geographic Data | ||
| Directions | From Hwy. 52 East, exit Mission Gorge Rd. and turn right. Turn left on Mesa Rd., left on Prospect Ave. and left on Marrokal Ln. Follow signs to sales center. | |
| County | San Diego | |
| Latitude | 32.83382635 | |
| Longitude | -117.01006564 | |
| Market Area | 92071 - Santee | |
Address Information | ||
| Address | 8642 Amherst Street, Santee, CA 92071 | |
| Postal Code | 92071 | |
| City | Santee | |
| State | CA | |
| Country | United States | |
Listing Information | ||
| Listing Office | KB Home Sales - So Cal, inc. | |
| Listing Agent | Nicole Mascola | |
| Listing Agent Phone | Ntaylor@kbhome.com | |
| Attribution Contact | Ntaylor@kbhome.com | |
| Compensation Disclaimer | The offer of compensation is made only to participants of the MLS where the listing is filed. | |
| Special listing conditions | Standard | |
School Information | ||
| District | Santee | |
MLS Information | ||
| Days on market | 17 | |
| MLS Status | Pending | |
| Listing Date | Aug 30, 2024 | |
| Listing Last Modified | Oct 8, 2024 | |
| MLS Area | 92071 - Santee | |
| MLS # | NDP2407790 | |
This information is believed to be accurate, but without any warranty.


