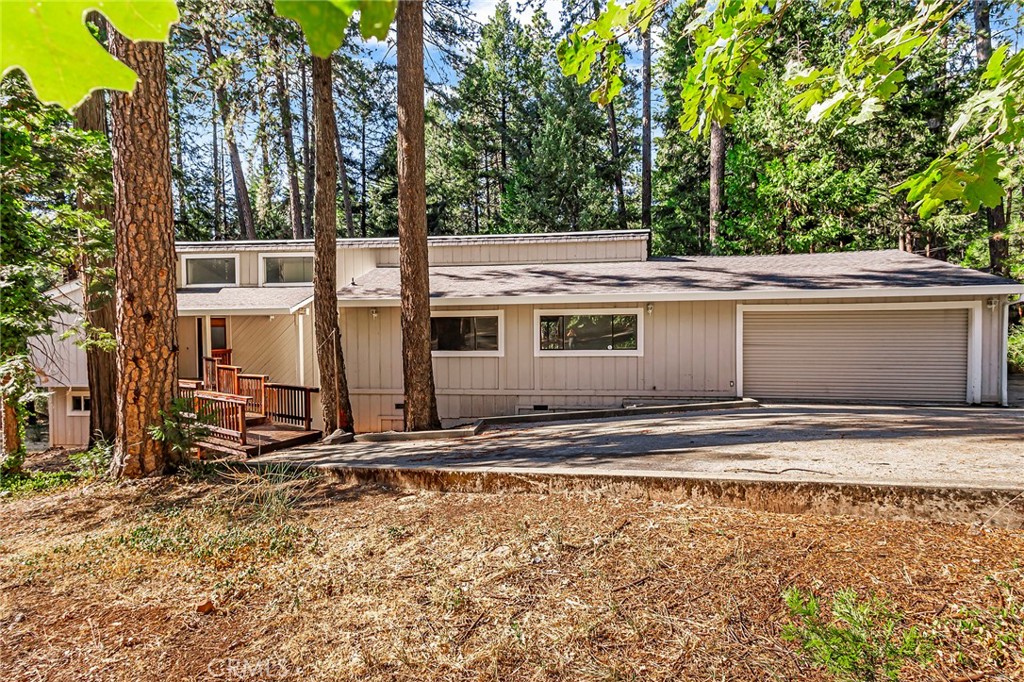Listing by: Brian Voigt, Re/Max Home and Investment, briankvoigt@gmail.com
3 Beds
3 Baths
1,738 SqFt
Active
THERE'S NO PLACE LIKE HOME!! This stylish 1741 square feet custom residence is nestled on a large .56 acre lot with greenbelt views of the your private forest in a desirably tranquil upper pines location. This custom home offers the open floor concept. New 2020 composition roof and central heat and air!! The living room has beautiful vaulted knotty pine tongue and groove wood beam ceilings, free standing wood stove with ledger stone wall and of course wonderful greenbelt views of the tall evergreen forest. The huge kitchen dining area offers granite countertops, 8ft. entertaining bar, updated Kitchen Aid dishwasher, Whirlpool built in microwave and oven/range and Kitchen Aid Stainless Refrigerator, tons of cabinets and a slider to the deck. The spacious primary bedroom offers vaulted ceilings and a slider to the primary deck. The primary bath offers granite counters, two closets and a step in tile shower. Both guest bedrooms have vaulted ceilings. A staircase down to the spacious bonus room which could serve as a bedroom or game room or office has french doors to the back yard and a 1/2 bath. There is also a oversized attached two car garage. The septic leach field was also replaced in 2020. This home is ready for a new owner!!!!!!
Property Details | ||
|---|---|---|
| Price | $344,000 | |
| Bedrooms | 3 | |
| Full Baths | 2 | |
| Half Baths | 1 | |
| Total Baths | 3 | |
| Lot Size Area | 24394 | |
| Lot Size Area Units | Square Feet | |
| Acres | 0.56 | |
| Property Type | Residential | |
| Sub type | SingleFamilyResidence | |
| MLS Sub type | Single Family Residence | |
| Stories | 1 | |
| Features | Beamed Ceilings,Ceiling Fan(s),Granite Counters,High Ceilings,Open Floorplan | |
| Year Built | 1981 | |
| View | Neighborhood,Trees/Woods | |
| Roof | Composition | |
| Heating | Central,Forced Air,Wood Stove | |
| Lot Description | 0-1 Unit/Acre,Back Yard,Greenbelt | |
| Laundry Features | In Garage | |
| Pool features | Association | |
| Parking Description | Driveway,Concrete | |
| Parking Spaces | 6 | |
| Garage spaces | 2 | |
| Association Fee | 275 | |
| Association Amenities | Pool,Spa/Hot Tub,Barbecue,Picnic Area,Playground,Tennis Court(s),Bocce Ball Court,Hiking Trails,Clubhouse,Banquet Facilities | |
Geographic Data | ||
| Directions | Skyway to Colter To Asheville | |
| County | Butte | |
| Latitude | 39.837226 | |
| Longitude | -121.609167 | |
Address Information | ||
| Address | 14569 Asheville Drive, Magalia, CA 95954 | |
| Postal Code | 95954 | |
| City | Magalia | |
| State | CA | |
| Country | United States | |
Listing Information | ||
| Listing Office | Re/Max Home and Investment | |
| Listing Agent | Brian Voigt | |
| Listing Agent Phone | briankvoigt@gmail.com | |
| Attribution Contact | briankvoigt@gmail.com | |
| Compensation Disclaimer | The offer of compensation is made only to participants of the MLS where the listing is filed. | |
| Special listing conditions | Standard | |
| Ownership | None | |
School Information | ||
| District | Paradise Unified | |
MLS Information | ||
| Days on market | 45 | |
| MLS Status | Active | |
| Listing Date | Sep 8, 2024 | |
| Listing Last Modified | Oct 25, 2024 | |
| Tax ID | 064050015000 | |
| MLS # | SN24186455 | |
This information is believed to be accurate, but without any warranty.


