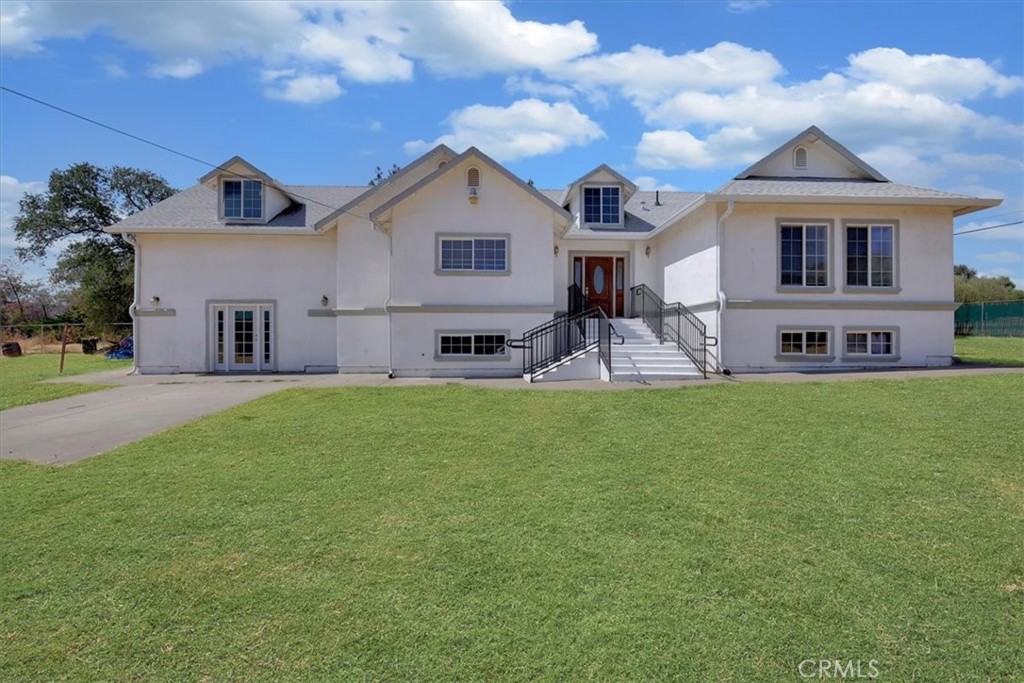Listing by: Kathryn Springsteen, eXp Realty of California Inc, kathryn.springsteen@exprealty.com
5 Beds
5 Baths
2,631 SqFt
Active
Perfect live-work opportunity! This 2005 custom-built 5 bed, 3 bath 2,631 sq. ft. stucco home on 2.9 fenced and gated acres offers ideal multi-family living or rental income potential with an attached ADU. Featuring central heat/air, high ceilings, stairs, granite fireplace wall, and dual-pane windows with granite sills, it exudes luxury. The kitchen boasts granite countertops, wood cabinets, dishwasher, and electric range with hood. Bathrooms are adorned with granite tile, and the master bath includes a sunken jet tub. Walk-in closet in primary, master bedroom. Recessed lights and hardwood floors throughout main house. Enjoy outdoor living on the composition deck and porch. The detached 50x32 ft. shop garage, with 8-inch deep concrete flooring and 2 additional bathrooms (1 full, other 1/2 bath), is perfect for an automotive business, RV or boat parking, or hobbyists. Separate septic for shop and house, city water, basement storage, propane tank, sheds, and dog kennel included. Conveniently located near Gold Country Casino, Lake Oroville, and more!
Property Details | ||
|---|---|---|
| Price | $525,000 | |
| Bedrooms | 5 | |
| Full Baths | 4 | |
| Half Baths | 1 | |
| Total Baths | 5 | |
| Lot Size Area | 126324 | |
| Lot Size Area Units | Square Feet | |
| Acres | 2.9 | |
| Property Type | Residential | |
| Sub type | SingleFamilyResidence | |
| MLS Sub type | Single Family Residence | |
| Stories | 1 | |
| Features | Granite Counters,High Ceilings,In-Law Floorplan | |
| Year Built | 2005 | |
| View | Hills,Pasture | |
| Roof | Composition | |
| Heating | Central,Fireplace(s) | |
| Foundation | Concrete Perimeter,Raised | |
| Lot Description | Corners Marked,Gentle Sloping,Level | |
| Laundry Features | Electric Dryer Hookup,Individual Room,Washer Hookup | |
| Pool features | None | |
| Parking Description | Covered,Paved,Unpaved,Gated,Parking Space,RV Access/Parking,Uncovered,Workshop in Garage | |
| Parking Spaces | 4 | |
| Garage spaces | 4 | |
| Association Fee | 0 | |
Geographic Data | ||
| Directions | From Olive Hwy turn onto Oro Quincy Hwy. House is in a fenced area with gate on your left. | |
| County | Butte | |
| Latitude | 39.50498 | |
| Longitude | -121.500931 | |
Address Information | ||
| Address | 2940 Oro Quincy, Oroville, CA 95966 | |
| Postal Code | 95966 | |
| City | Oroville | |
| State | CA | |
| Country | United States | |
Listing Information | ||
| Listing Office | eXp Realty of California Inc | |
| Listing Agent | Kathryn Springsteen | |
| Listing Agent Phone | kathryn.springsteen@exprealty.com | |
| Attribution Contact | kathryn.springsteen@exprealty.com | |
| Compensation Disclaimer | The offer of compensation is made only to participants of the MLS where the listing is filed. | |
| Special listing conditions | Standard | |
| Ownership | None | |
School Information | ||
| District | Oroville Union | |
MLS Information | ||
| Days on market | 50 | |
| MLS Status | Active | |
| Listing Date | Sep 9, 2024 | |
| Listing Last Modified | Oct 29, 2024 | |
| Tax ID | 068150003000 | |
| MLS # | OR24186972 | |
This information is believed to be accurate, but without any warranty.


