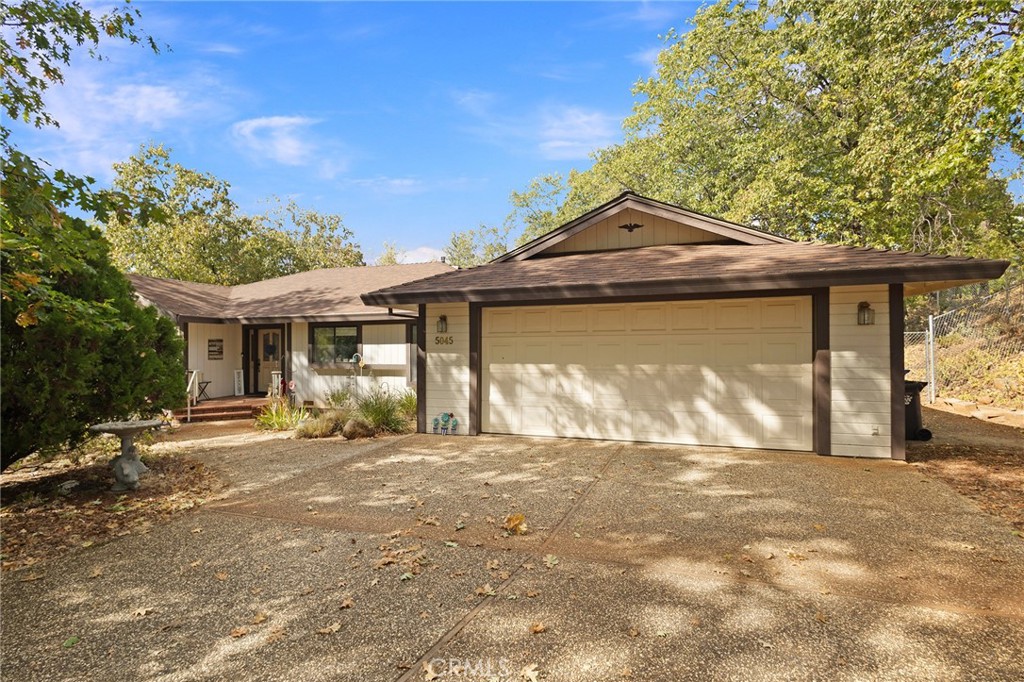Listing by: Peggy Gaddini, Re/Max Home and Investment, 530-518-5889
3 Beds
3 Baths
2,314 SqFt
Active
Nestled among oak trees, this spacious 3-bedroom, 3-bathroom home offers 2,314 square feet of living space. The property features two separate living areas, with a private deck accessible from both the main bedroom and one of the living areas, leading down to the side yard. The front living room, currently used as an office, is bathed in natural light. The central living room boasts wood beam ceilings and a cozy gas stove. The kitchen, equipped with ample storage, Quartz countertops, a breakfast bar, and an eat-in area, flows into the dining room, which opens to the fenced backyard through a sliding door. A hallway connects the guest bathroom, laundry room, and all three bedrooms. The spacious main bedroom includes a versatile area perfect for a mini gym or sitting space, with direct access to the deck. The recently updated main bathroom features a large walk-in shower and a roomy walk-in closet. The attached 25x22 garage provides plenty of room for 2 cars and more. Access the backyard directly from the garage. This corner of the yard is ideal for the entertaining with a second composite deck. There is a generator for when the power goes out. Under the house is more storage and an area that could be used as a work area. Situated on 0.89 acres, the property borders a seasonal creek, offering a serene and picturesque setting.
Property Details | ||
|---|---|---|
| Price | $539,900 | |
| Bedrooms | 3 | |
| Full Baths | 2 | |
| Half Baths | 1 | |
| Total Baths | 3 | |
| Lot Size Area | 38768 | |
| Lot Size Area Units | Square Feet | |
| Acres | 0.89 | |
| Property Type | Residential | |
| Sub type | SingleFamilyResidence | |
| MLS Sub type | Single Family Residence | |
| Stories | 1 | |
| Features | Attic Fan,Beamed Ceilings,Ceiling Fan(s),Corian Counters,Living Room Deck Attached,Storage | |
| Year Built | 1988 | |
| View | Neighborhood,Trees/Woods | |
| Waterfront | Creek | |
| Heating | Central,Fireplace(s) | |
| Accessibility | No Interior Steps | |
| Lot Description | 0-1 Unit/Acre | |
| Laundry Features | Individual Room | |
| Pool features | None | |
| Parking Description | Driveway Level,Garage,Garage Door Opener,Parking Space | |
| Parking Spaces | 2 | |
| Garage spaces | 2 | |
| Association Fee | 0 | |
Geographic Data | ||
| Directions | Pentz Road to Malibu Drive | |
| County | Butte | |
| Latitude | 39.731708 | |
| Longitude | -121.570972 | |
Address Information | ||
| Address | 5045 Malibu Drive, Paradise, CA 95969 | |
| Postal Code | 95969 | |
| City | Paradise | |
| State | CA | |
| Country | United States | |
Listing Information | ||
| Listing Office | Re/Max Home and Investment | |
| Listing Agent | Peggy Gaddini | |
| Listing Agent Phone | 530-518-5889 | |
| Attribution Contact | 530-518-5889 | |
| Compensation Disclaimer | The offer of compensation is made only to participants of the MLS where the listing is filed. | |
| Special listing conditions | Standard | |
| Ownership | None | |
School Information | ||
| District | Paradise Unified | |
MLS Information | ||
| Days on market | 47 | |
| MLS Status | Active | |
| Listing Date | Sep 16, 2024 | |
| Listing Last Modified | Nov 2, 2024 | |
| Tax ID | 055440141000 | |
| MLS # | SN24189121 | |
This information is believed to be accurate, but without any warranty.


