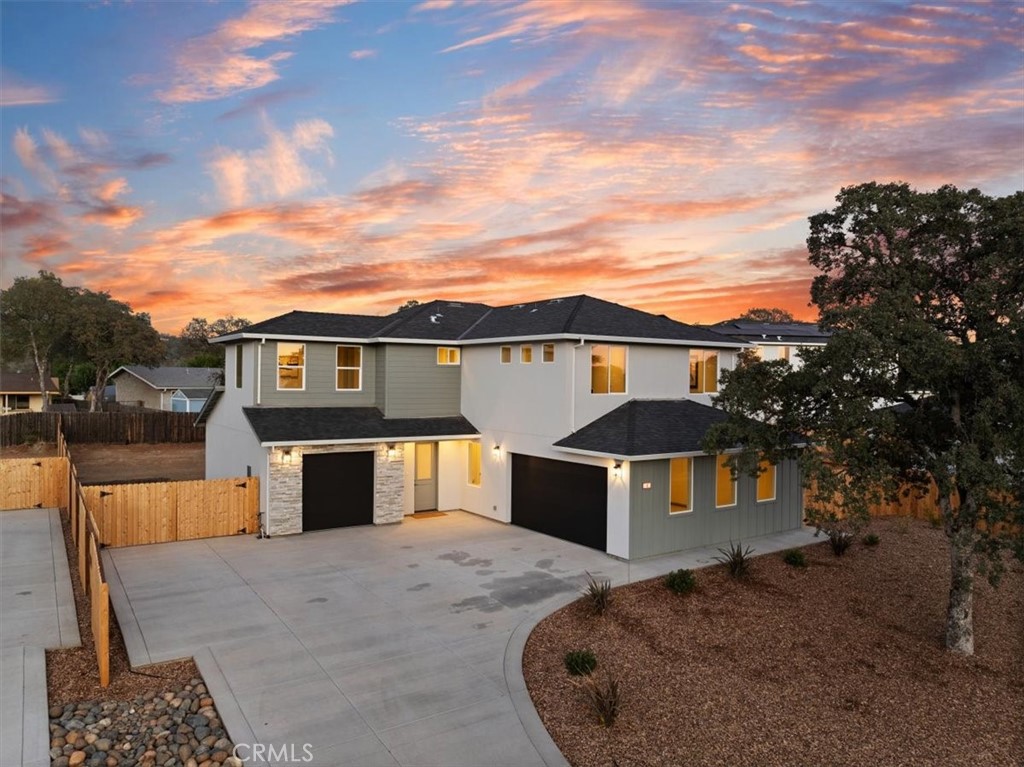Listing by: Tara Iorg, eXp Realty of California Inc, 530-321-3240
5 Beds
3 Baths
2,852 SqFt
Active
Spacious 5-Bedroom Home in The Ridge Gated Community. Welcome to The Ridge, Oroville’s premiere gated and private community located in the East Foothills, where luxury meets convenience with owned solar. This stunning two-story home offers 2,852 sq ft of thoughtfully designed living space, featuring 5 spacious bedrooms and 3 full bathrooms. All bedrooms are located upstairs, providing added privacy, with the exception of one bedroom or office conveniently located on the main floor. The laundry room is also upstairs, adding to the ease of everyday living. The open floor plan flows seamlessly, perfect for hosting gatherings or simply enjoying day-to-day life. The chef’s kitchen showcases elegant two-tone cabinets and high-end finishes, designed for both function and style. Owned solar panels make this home energy-efficient and cost-effective. Set on a spacious lot within this gated community, residents enjoy exclusive access to luxurious amenities, including a private park where kids can play safely. Just minutes 12 minutes from Oroville Hospital, downtown, and 2 miles away from Lake Oroville, this home offers the perfect balance of a peaceful retreat with close proximity to all the essentials. Come and experience this incredible floor plan firsthand – a home designed for modern living in an exceptional community. Call your realtor today for a tour.
Property Details | ||
|---|---|---|
| Price | $694,500 | |
| Bedrooms | 5 | |
| Full Baths | 3 | |
| Half Baths | 0 | |
| Total Baths | 3 | |
| Property Style | Contemporary | |
| Lot Size Area | 0.28 | |
| Lot Size Area Units | Acres | |
| Acres | 0.28 | |
| Property Type | Residential | |
| Sub type | SingleFamilyResidence | |
| MLS Sub type | Single Family Residence | |
| Stories | 2 | |
| Features | Ceiling Fan(s),Corian Counters,High Ceilings,Open Floorplan,Pantry | |
| Year Built | 2024 | |
| View | City Lights,Coastline,Hills,Landmark,Mountain(s),Neighborhood | |
| Roof | Composition | |
| Heating | Central | |
| Lot Description | 0-1 Unit/Acre | |
| Laundry Features | Individual Room,Inside,Upper Level | |
| Pool features | None | |
| Parking Description | Garage Faces Front | |
| Parking Spaces | 3 | |
| Garage spaces | 3 | |
| Association Fee | 130 | |
| Association Amenities | Sport Court,Other Courts,Management,Security | |
Geographic Data | ||
| Directions | Olive Highway to Saddle drive go pass the 1st gate and drive to the end of Saddle Drive, gate is on the right of Lariat Loop | |
| County | Butte | |
| Latitude | 39.501669 | |
| Longitude | -121.46852 | |
Address Information | ||
| Address | 2 Lariat Loop, Oroville, CA 95966 | |
| Postal Code | 95966 | |
| City | Oroville | |
| State | CA | |
| Country | United States | |
Listing Information | ||
| Listing Office | eXp Realty of California Inc | |
| Listing Agent | Tara Iorg | |
| Listing Agent Phone | 530-321-3240 | |
| Attribution Contact | 530-321-3240 | |
| Compensation Disclaimer | The offer of compensation is made only to participants of the MLS where the listing is filed. | |
| Special listing conditions | Standard | |
| Ownership | Planned Development | |
School Information | ||
| District | Oroville City | |
MLS Information | ||
| Days on market | 59 | |
| MLS Status | Active | |
| Listing Date | Sep 19, 2024 | |
| Listing Last Modified | Nov 17, 2024 | |
| Tax ID | 069640037000 | |
| MLS # | OR24195358 | |
This information is believed to be accurate, but without any warranty.


