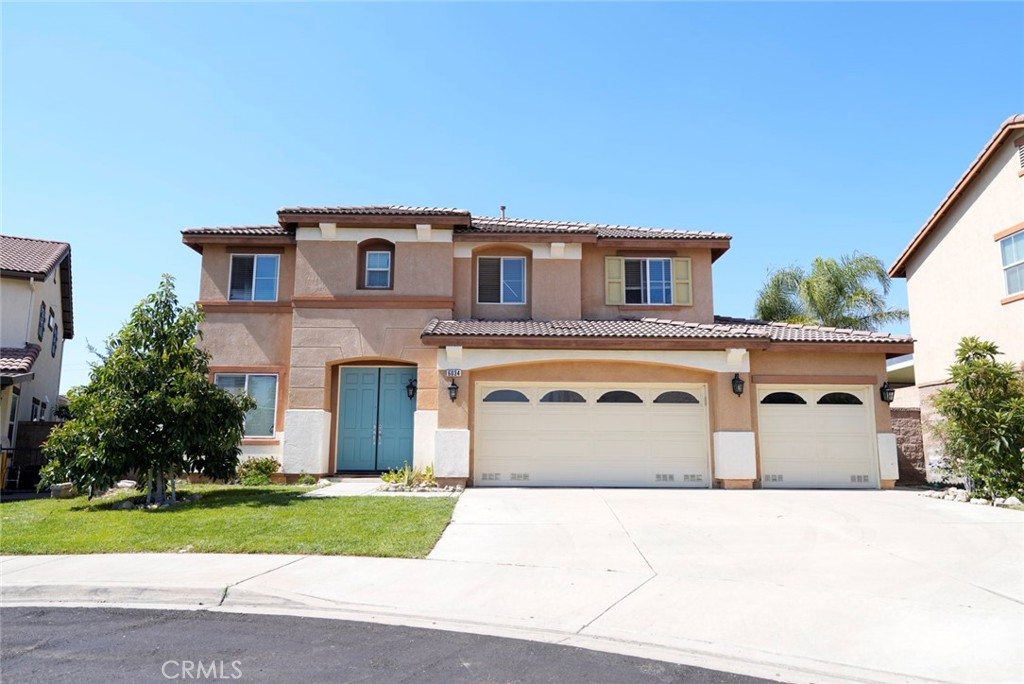Listing by: Avneet Singh, WERE Real Estate, 9092156713
4 Beds
3 Baths
2,788 SqFt
Active
Discover your dream home at 6034 Forest Glen Dr in Fontana, CA, nestled in a serene cul-de-sac within the sought-after Summit Heights community. This beautifully renovated double door entry residence features 4 spacious bedrooms and 2.5 baths, offering 2,788 square feet of modern living on a lush 7,400 square foot lot. Step inside to find an inviting open floor plan with brand new flooring, recessed lighting, and fresh paint throughout, highlighted by a stunning kitchen equipped with a walk in pantry, quartz countertops, quartz backsplash, and a beautiful quartz waterfall middle island. Downstairs features the formal and main living area, accompanied with the laundry room by the garage and a convenient half bath for guests. The cozy family room, anchored by a fireplace, seamlessly connects to the kitchen, creating an ideal space for gatherings. Retreat to the luxurious master suite, complete with dual vanities, a soaking tub, a separate shower, and a large walk-in closet, while each additional bedroom is generously sized, complemented by a versatile upstairs loft. Outside, you’ll be enchanted by a garden that promises tranquility, and the three-car garage offers ample storage. Located within the prestigious Etiwanda School District and just minutes from scenic parks, shopping centers, dining options, and medical facilities, this home also provides quick access to the 15 freeway and 210 carpool lane for effortless commuting. With its recent renovations and prime location, this stunning property is a rare find in Fontana—don’t miss your chance to make it yours, as it won’t last long!
Property Details | ||
|---|---|---|
| Price | $835,000 | |
| Bedrooms | 4 | |
| Full Baths | 2 | |
| Half Baths | 1 | |
| Total Baths | 3 | |
| Lot Size Area | 7364 | |
| Lot Size Area Units | Square Feet | |
| Acres | 0.1691 | |
| Property Type | Residential | |
| Sub type | SingleFamilyResidence | |
| MLS Sub type | Single Family Residence | |
| Stories | 2 | |
| Features | Pantry,Quartz Counters,Recessed Lighting | |
| Exterior Features | Curbs | |
| Year Built | 2003 | |
| View | Neighborhood | |
| Heating | Central | |
| Accessibility | Doors - Swing In | |
| Lot Description | 0-1 Unit/Acre,Sprinkler System | |
| Laundry Features | Common Area,Individual Room,Inside | |
| Pool features | None | |
| Parking Spaces | 3 | |
| Garage spaces | 3 | |
| Association Fee | 0 | |
Geographic Data | ||
| Directions | Use navigation for best results | |
| County | San Bernardino | |
| Latitude | 34.144475 | |
| Longitude | -117.470824 | |
| Market Area | 264 - Fontana | |
Address Information | ||
| Address | 6034 Forest Glen Drive, Fontana, CA 92336 | |
| Postal Code | 92336 | |
| City | Fontana | |
| State | CA | |
| Country | United States | |
Listing Information | ||
| Listing Office | WERE Real Estate | |
| Listing Agent | Avneet Singh | |
| Listing Agent Phone | 9092156713 | |
| Attribution Contact | 9092156713 | |
| Compensation Disclaimer | The offer of compensation is made only to participants of the MLS where the listing is filed. | |
| Special listing conditions | Standard | |
| Ownership | None | |
School Information | ||
| District | Etiwanda | |
MLS Information | ||
| Days on market | 63 | |
| MLS Status | Active | |
| Listing Date | Sep 24, 2024 | |
| Listing Last Modified | Nov 26, 2024 | |
| Tax ID | 1108251020000 | |
| MLS Area | 264 - Fontana | |
| MLS # | TR24198170 | |
This information is believed to be accurate, but without any warranty.


