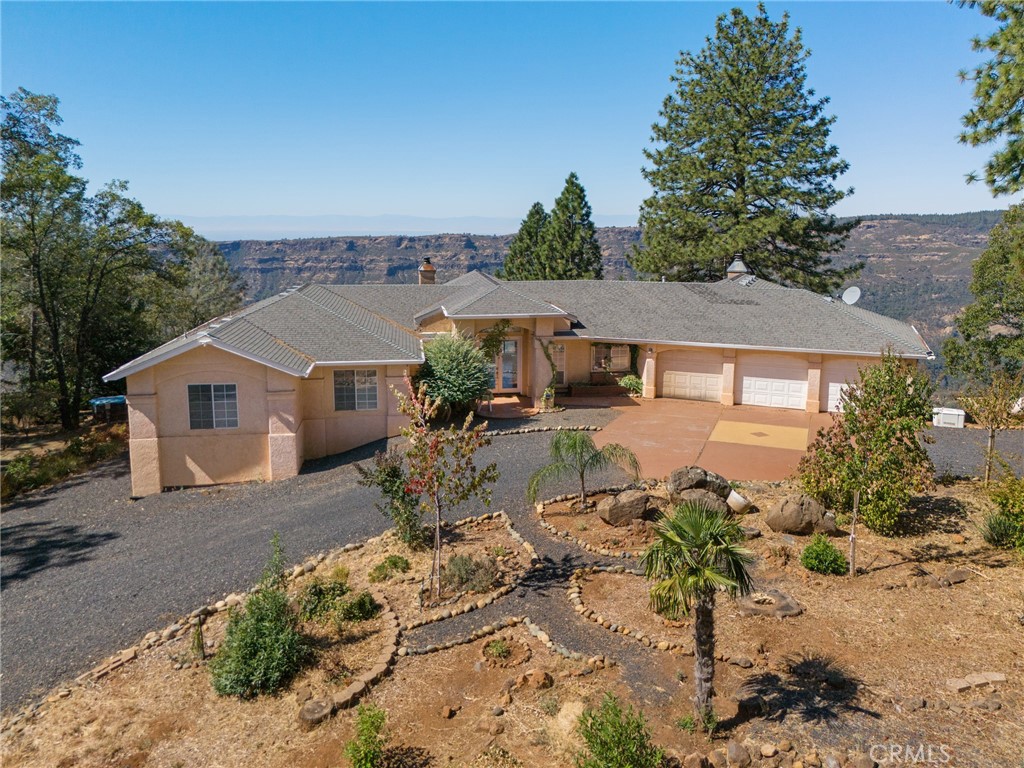Listing by: Jill Stewart, Re/Max of Chico, 530-896-9300
4 Beds
3 Baths
2,727 SqFt
Active
Discover serenity and calm! Nestled among the stunning pines of Magalia on nearly 5 acres, this expansive property has everything you could possibly desire—and more, including breathtaking views! Step inside and fall in love with the open floor plan, tile flooring, striking archways, and large windows that beautifully frame the outdoors. The spacious family room, complete with a cozy fireplace, creates a warm and welcoming ambiance. The fully equipped kitchen is a chef's dream, featuring wood cabinetry, tile countertops, a walk-in pantry, gas cooktop, double oven, and a generously sized breakfast bar perfect for quick meals. Adjacent to the kitchen, the dining area is ideal for entertaining, boasting an elegant chandelier and a bay window that offers picture-perfect views. When it's time to unwind, retreat to the luxurious primary suite, complete with a personal fireplace, private balcony access, and a spa-like bathroom that will leave you in awe. Enjoy dual sinks, a jetted soaking tub, a walk-in shower, and your very own sauna. Additional highlights of the home include ceiling fans throughout, recessed lighting, built-in shelving and storage, three spacious guest bedrooms, a separate indoor laundry room, a Generac generator connected to propane and an oversized three-car garage. With 4.85 acres of land, the possibilities are endless—create a workshop, add a pool, start a garden, or bring in some animals. This property offers nearly 180-degree ridge views, a long list of amenities, and a vast lot—what more could you ask for? Don’t let this incredible opportunity slip away!
Property Details | ||
|---|---|---|
| Price | $610,000 | |
| Bedrooms | 4 | |
| Full Baths | 2 | |
| Half Baths | 1 | |
| Total Baths | 3 | |
| Lot Size Area | 211266 | |
| Lot Size Area Units | Square Feet | |
| Acres | 4.85 | |
| Property Type | Residential | |
| Sub type | SingleFamilyResidence | |
| MLS Sub type | Single Family Residence | |
| Stories | 1 | |
| Features | Ceiling Fan(s),High Ceilings,Open Floorplan,Recessed Lighting,Tile Counters | |
| Year Built | 1992 | |
| View | Canyon,Neighborhood,Trees/Woods | |
| Roof | Composition | |
| Heating | Central | |
| Lot Description | Back Yard,Lot Over 40000 Sqft | |
| Laundry Features | Individual Room,Inside | |
| Pool features | None | |
| Parking Description | Driveway,Garage | |
| Parking Spaces | 3 | |
| Garage spaces | 3 | |
| Association Fee | 0 | |
Geographic Data | ||
| Directions | Cross Street: Centerville Road | |
| County | Butte | |
| Latitude | 39.81055 | |
| Longitude | -121.63009 | |
Address Information | ||
| Address | 13651 Nimshew Road, Magalia, CA 95954 | |
| Postal Code | 95954 | |
| City | Magalia | |
| State | CA | |
| Country | United States | |
Listing Information | ||
| Listing Office | Re/Max of Chico | |
| Listing Agent | Jill Stewart | |
| Listing Agent Phone | 530-896-9300 | |
| Attribution Contact | 530-896-9300 | |
| Compensation Disclaimer | The offer of compensation is made only to participants of the MLS where the listing is filed. | |
| Special listing conditions | Standard | |
| Ownership | None | |
School Information | ||
| District | Paradise Unified | |
MLS Information | ||
| Days on market | 11 | |
| MLS Status | Active | |
| Listing Date | Sep 25, 2024 | |
| Listing Last Modified | Oct 6, 2024 | |
| Tax ID | 066360083000 | |
| MLS # | SN24198459 | |
This information is believed to be accurate, but without any warranty.


