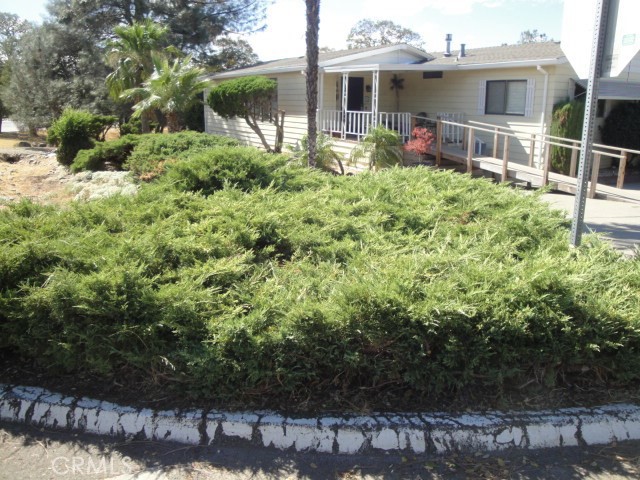Listing by: James Guderian, Bidwell Realty, Inc, 530-990-0573
3 Beds
2 Baths
2,028 SqFt
Pending
Enter a Nicely Tiled Entry Way next to a Spacious Living Room in this Large 2082 Square Foot 3 Bedroom 2 Bath Manufactured Home in Kelly Ridge Estates! Exceptionally Large Living Area including a Wet Bar allowing for Lots of Room for Entertaining. The Dining Area with Luxury Vinyl is Good Size including a Large Built-in Hutch with Under Storage plus an Eating Bar on the Opposite Side. The Kitchen is Well Appointed with Luxury Vinyl Flooring and Stainless Steel Appliances including Refrigerator, Oven, Microwave, and Glass Cooktop. In Addition there is a Very Large Pantry for Plenty of Food and Necessity Storage with an Abundance of Cabinets throughout. The Oven was Installed in 2021 and the Microwave and Dishwasher were installed in 2023. The Primary Bedroom Suite has an Exceptionally Large Walk-in Closet with Mirrored Doors. Off the Primary Bedroom is a Very Large Primary Bathroom showcasing Double Sink Vanity, Tiled Flooring, Large Tub and Separate Shower. There is also and Access Door to the Exterior with Built-in Blinds. On the Other End of the Home there are Two Additional Bedrooms of Ample Size including Mirrored Closet Doors. The Hall Bath has Luxury Vinyl and Tub Shower Combination. A Separate Interior Laundry Room is Extremely Functional with Laundry Sink and Desk Area plus Lots of Cabinets. Washer and Electric Dryer Hook-ups with Washer, Dryer & Refrigerator included. Situated on a Corner Lot with Expansive Off Street Parking this property Has It All! Even the Roof is Newer as Installed in November of 2023. 5 Minutes or Less to Lake Oroville with 167 Miles of Shoreline Available for all Water Sports this Property Affords the Luxury of Vacation or Full Time Living. Centrally Located with Easy Access to Reno in 2 1/2 Hours, Sacramento in 1 1/4 Hours, and San Francisco 2 1/2 Hours makes this an Ideal Location for Year Round Living in the East Foothills.
Property Details | ||
|---|---|---|
| Price | $289,900 | |
| Bedrooms | 3 | |
| Full Baths | 2 | |
| Total Baths | 2 | |
| Property Style | Traditional | |
| Lot Size Area | 9583 | |
| Lot Size Area Units | Square Feet | |
| Acres | 0.22 | |
| Property Type | Residential | |
| Sub type | ManufacturedHome | |
| MLS Sub type | Manufactured On Land | |
| Stories | 1 | |
| Features | Bar,Ceiling Fan(s),Formica Counters,Open Floorplan,Pantry,Partially Furnished,Wet Bar | |
| Year Built | 1982 | |
| View | Neighborhood | |
| Roof | Composition | |
| Heating | Forced Air | |
| Lot Description | Corner Lot | |
| Laundry Features | Electric Dryer Hookup,Individual Room,Washer Hookup | |
| Pool features | None | |
| Parking Description | Driveway,Concrete,Off Site,On Site | |
| Parking Spaces | 0 | |
| Garage spaces | 0 | |
| Association Fee | 30 | |
| Association Amenities | Other | |
Geographic Data | ||
| Directions | Olive Hwy East to Canyon Dr. Turn Left To Royal Oaks. Turn Right to Tarn Circle. Ppty. on Corner. | |
| County | Butte | |
| Latitude | 39.532631 | |
| Longitude | -121.470763 | |
Address Information | ||
| Address | 1 Tarn Circle, Oroville, CA 95966 | |
| Postal Code | 95966 | |
| City | Oroville | |
| State | CA | |
| Country | United States | |
Listing Information | ||
| Listing Office | Bidwell Realty, Inc | |
| Listing Agent | James Guderian | |
| Listing Agent Phone | 530-990-0573 | |
| Attribution Contact | 530-990-0573 | |
| Compensation Disclaimer | The offer of compensation is made only to participants of the MLS where the listing is filed. | |
| Special listing conditions | Standard | |
| Ownership | None | |
School Information | ||
| District | Oroville Union | |
MLS Information | ||
| Days on market | 42 | |
| MLS Status | Pending | |
| Listing Date | Oct 1, 2024 | |
| Listing Last Modified | Nov 13, 2024 | |
| Tax ID | 069160022000 | |
| MLS # | OR24188934 | |
This information is believed to be accurate, but without any warranty.


