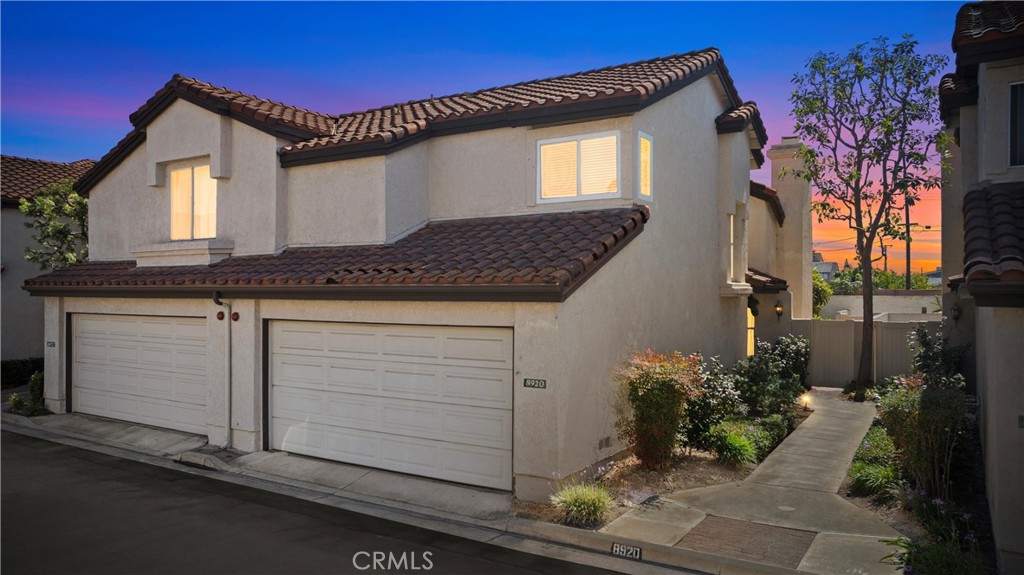Listing by: Robert Van Der Goes, Seven Gables Real Estate, 714-305-2050
2 Beds
3 Baths
1,260 SqFt
Pending
Welcome to a true gem in the heart of Westminster—a rare find that perfectly balances comfort, style, and value! Nestled in a desirable gated community, this beautiful 2-bedroom, 2.5-bathroom condo spans 1,260 sq. ft. of thoughtfully designed living space. With both bedrooms featuring ensuite bathrooms, it's an ideal layout for privacy and versatility. One bedroom impresses with vaulted ceilings and a spacious walk-in closet, while the second offers two double-door closets for ample storage. The updated kitchen is a chef’s delight, boasting quartz countertops, stainless steel appliances, and a seamless flow into the elegant dining room. French doors from the dining area lead you to a stunning private backyard, beautifully enhanced with pavers, stone, and a charming loquat fruit tree. With a block wall for privacy, this outdoor retreat is perfect for enjoying fresh air, hosting dinners under the stars, or cultivating your home garden. The expansive living room is an entertainer’s dream, featuring vaulted ceilings, a center gas fireplace, and a stylish mantel that exudes warmth and comfort. Modern features abound, including Milgard dual-pane windows, custom blinds, a whole-house fire sprinkler system, long lasting tile roof and plenty of storage space throughout. Enjoy the convenience of direct access to the two-car garage with added storage, as well as a newer HVAC and water heater to keep your home comfortable year-round. Situated close to shopping, dining, medical facilities, and local freeways, convenience is truly at your doorstep. Plus, the community’s pool and spa provide an added touch of resort-style living. Whether you’re a first-time buyer, looking to downsize, or seeking a great investment, this condo is an exceptional value in one of Westminster’s most sought-after neighborhoods. Don’t miss out on this perfect opportunity to call it your own!
Property Details | ||
|---|---|---|
| Price | $770,000 | |
| Bedrooms | 2 | |
| Full Baths | 2 | |
| Half Baths | 1 | |
| Total Baths | 3 | |
| Lot Size Area | 1500 | |
| Lot Size Area Units | Square Feet | |
| Acres | 0.0344 | |
| Property Type | Residential | |
| Sub type | Condominium | |
| MLS Sub type | Condominium | |
| Stories | 2 | |
| Features | Ceiling Fan(s),Copper Plumbing Full,High Ceilings,Open Floorplan,Quartz Counters,Recessed Lighting,Track Lighting,Two Story Ceilings | |
| Year Built | 1986 | |
| Subdivision | Other (OTHR) | |
| View | Canal | |
| Roof | Spanish Tile | |
| Heating | Central,Forced Air,Natural Gas | |
| Foundation | Slab | |
| Accessibility | None | |
| Lot Description | Back Yard,Level with Street,Rectangular Lot,Level,Near Public Transit | |
| Laundry Features | Gas Dryer Hookup,In Garage,Washer Hookup | |
| Pool features | Association,Community,In Ground | |
| Parking Description | Direct Garage Access,Garage,Garage Faces Front,Garage - Single Door,Garage Door Opener,Guest,Parking Space,Side by Side | |
| Parking Spaces | 2 | |
| Garage spaces | 2 | |
| Association Fee | 310 | |
| Association Amenities | Pool,Spa/Hot Tub,Management,Controlled Access | |
Geographic Data | ||
| Directions | South of Westminster Ave, West side of Magnolia | |
| County | Orange | |
| Latitude | 33.75588 | |
| Longitude | -117.973175 | |
| Market Area | 65 - N of Blsa, S of GGrv, E of Bch, W of Brookhrs | |
Address Information | ||
| Address | 8920 GRANDVILLE Circle #51, Westminster, CA 92683 | |
| Unit | 51 | |
| Postal Code | 92683 | |
| City | Westminster | |
| State | CA | |
| Country | United States | |
Listing Information | ||
| Listing Office | Seven Gables Real Estate | |
| Listing Agent | Robert Van Der Goes | |
| Listing Agent Phone | 714-305-2050 | |
| Attribution Contact | 714-305-2050 | |
| Compensation Disclaimer | The offer of compensation is made only to participants of the MLS where the listing is filed. | |
| Special listing conditions | Standard | |
| Ownership | Condominium | |
| Virtual Tour URL | https://my.matterport.com/show/?m=day8rEsXgvG | |
School Information | ||
| District | Huntington Beach Union High | |
| Elementary School | Hayden | |
| Middle School | Warner | |
MLS Information | ||
| Days on market | 23 | |
| MLS Status | Pending | |
| Listing Date | Oct 2, 2024 | |
| Listing Last Modified | Oct 26, 2024 | |
| Tax ID | 93774067 | |
| MLS Area | 65 - N of Blsa, S of GGrv, E of Bch, W of Brookhrs | |
| MLS # | OC24203139 | |
This information is believed to be accurate, but without any warranty.


