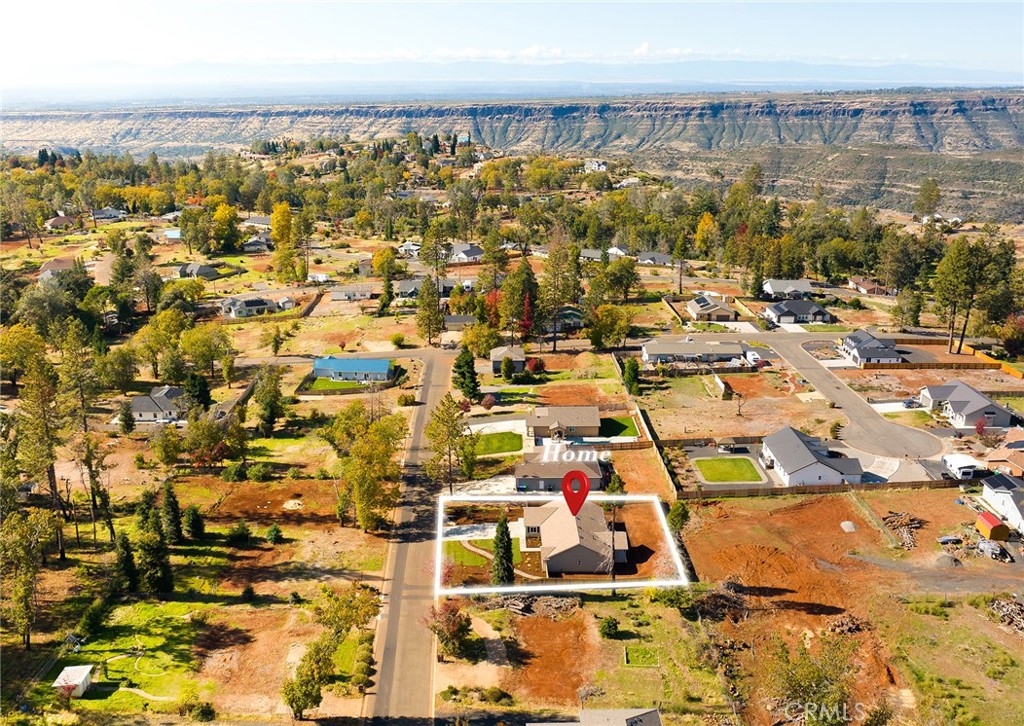Listing by: Alisha Fickert, Keller Williams Realty Chico Area, 530-214-0656
3 Beds
2 Baths
2,118 SqFt
Active
Discover your dream home in this newly built 2023 masterpiece! Featuring a well-crafted 3-bedroom, 2-bathroom layout with a split-floor plan and BONUS room, this 2,120 square foot residence offers the perfect blend of style, comfort, and quality construction. The meticulously landscaped front, back, and side yards create a welcoming atmosphere in this highly desirable location. Step inside and experience the open floor plan, perfect for both daily living and entertaining. The expansive living area flows effortlessly into the modern kitchen, complete with a large island, sleek quartz countertops, and stainless steel appliances. A separate dining room and welcoming entryway add to the home's inviting layout. The living room, featuring a cozy fireplace, is ideal for gathering with friends and family. The master suite is a true retreat, boasting a luxurious soaking tub, a stunning walk-in shower with Tofane Onyx Suave tile, and a spacious walk-in closet. The additional two bedrooms are generously sized, with a well-appointed bathroom featuring a shower-tub combo and elegant quartz countertops. Top-quality finishes and contemporary fixtures are found throughout the home, perfectly blending luxury with functionality. The indoor laundry room offers ample storage, while the two-car garage provides convenience. The fully fenced yard, complete with a covered patio, ensures privacy and is perfect for outdoor relaxation. This home is the epitome of modern living—don’t miss the chance to make it yours!
Property Details | ||
|---|---|---|
| Price | $535,000 | |
| Bedrooms | 3 | |
| Full Baths | 2 | |
| Total Baths | 2 | |
| Lot Size Area | 13939 | |
| Lot Size Area Units | Square Feet | |
| Acres | 0.32 | |
| Property Type | Residential | |
| Sub type | SingleFamilyResidence | |
| MLS Sub type | Single Family Residence | |
| Stories | 1 | |
| Features | Ceiling Fan(s),High Ceilings,Open Floorplan,Pantry,Quartz Counters,Recessed Lighting,Storage | |
| Year Built | 2023 | |
| View | Neighborhood | |
| Roof | Composition | |
| Heating | Central | |
| Lot Description | Back Yard,Front Yard | |
| Laundry Features | Individual Room,Inside | |
| Pool features | None | |
| Parking Spaces | 2 | |
| Garage spaces | 2 | |
| Association Fee | 0 | |
Geographic Data | ||
| Directions | Valley View turn left on Crestview, turn right on Nottingham & the house is on the right | |
| County | Butte | |
| Latitude | 39.760138 | |
| Longitude | -121.635708 | |
Address Information | ||
| Address | 449 Nottingham Drive, Paradise, CA 95969 | |
| Postal Code | 95969 | |
| City | Paradise | |
| State | CA | |
| Country | United States | |
Listing Information | ||
| Listing Office | Keller Williams Realty Chico Area | |
| Listing Agent | Alisha Fickert | |
| Listing Agent Phone | 530-214-0656 | |
| Attribution Contact | 530-214-0656 | |
| Compensation Disclaimer | The offer of compensation is made only to participants of the MLS where the listing is filed. | |
| Special listing conditions | Standard | |
| Ownership | None | |
School Information | ||
| District | Paradise Unified | |
MLS Information | ||
| Days on market | 1 | |
| MLS Status | Active | |
| Listing Date | Oct 5, 2024 | |
| Listing Last Modified | Oct 6, 2024 | |
| Tax ID | 051380021000 | |
| MLS # | SN24206731 | |
This information is believed to be accurate, but without any warranty.


