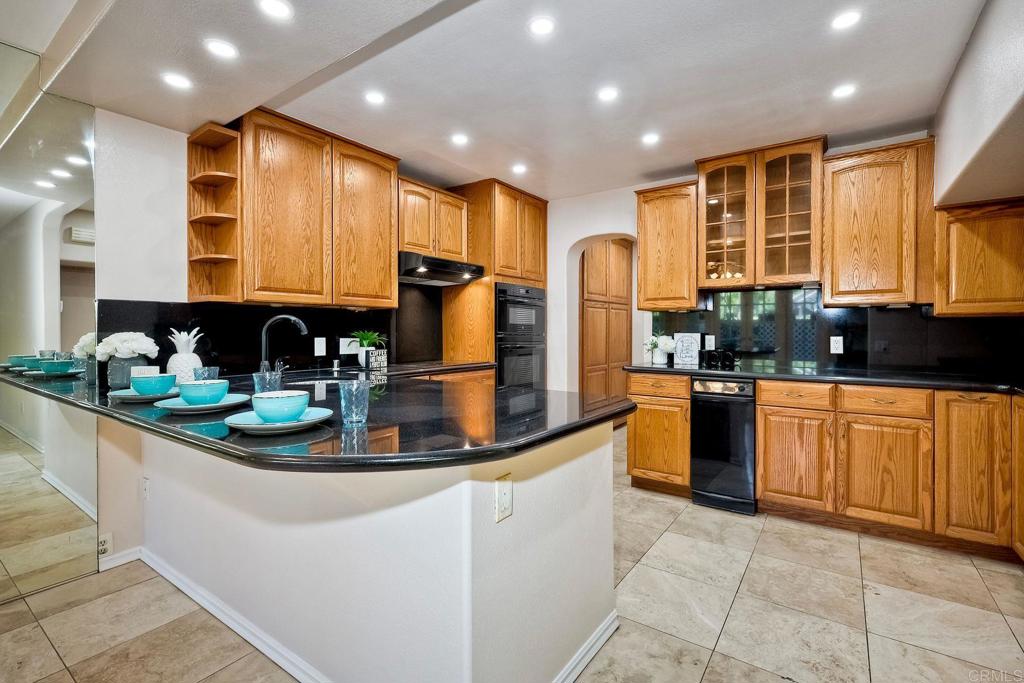Listing by: Ellen Bryson, Coldwell Banker Realty, ebryson@san.rr.com
2 Beds
3 Baths
1,408 SqFt
Active
Located in the coveted Park Place Estates at the west end of Mission Valley, this beautifully refreshed end-unit townhome offers a rare opportunity for luxury living in a prime location. Recently painted with new neutral carpets throughout, this home is move-in ready and waiting for its next owner. Step inside to a spacious, open-concept main floor featuring a large living room with a cozy fireplace and an abundance of natural light streaming through the windows. The dining room, perfect for entertaining, opens through French doors onto a private patio, ideal for al fresco dining. The kitchen is a chef’s delight with a breakfast bar, ample cabinetry, a pantry, and a separate laundry room with additional storage. Upstairs, you’ll find two generously sized bedrooms and two full baths. Originally a three-bedroom layout, this home was remodeled to create a luxurious primary suite with French doors leading to a versatile bonus room—perfect for an office, nursery, or fitness space. The primary suite includes two large mirrored wardrobes and a spa-like bathroom featuring a soaking tub, offering a perfect retreat after a long day. Start your mornings with coffee from your in-room coffee bar, then step out onto your private balcony to enjoy scenic vista views. Additional features include an attached side-by-side garage with built-in cabinetry and a workbench, plus an extra carport for convenience. The well-maintained community boasts lush landscaping, grassy areas, and mature trees, along with a resort-style pool, spa, and clubhouse for residents to enjoy. Experience the best of Mission Valley’s coastal chic lifestyle, just minutes from premier shopping centers, theaters, restaurants, and easy access to the 5 and 8 freeways. Homes in this exclusive community rarely come on the market—don’t miss your chance to call this one yours!
Property Details | ||
|---|---|---|
| Price | $849,000 | |
| Bedrooms | 2 | |
| Full Baths | 2 | |
| Half Baths | 1 | |
| Total Baths | 3 | |
| Lot Size Area Units | Square Feet | |
| Property Type | Residential | |
| Sub type | Condominium | |
| MLS Sub type | Condominium | |
| Stories | 2 | |
| Year Built | 1980 | |
| View | Park/Greenbelt | |
| Heating | Forced Air | |
| Laundry Features | Individual Room | |
| Pool features | Association,In Ground,Private | |
| Parking Description | Attached Carport | |
| Parking Spaces | 2 | |
| Garage spaces | 1 | |
| Association Fee | 585 | |
| Association Amenities | Barbecue,Clubhouse,Management,Pet Rules,Pets Permitted,Pool,Spa/Hot Tub,Insurance,Maintenance Grounds,Trash,Water,Maintenance Front Yard | |
Geographic Data | ||
| Directions | Friars Road to Gaines St. | |
| County | San Diego | |
| Latitude | 32.767093 | |
| Longitude | -117.18535 | |
| Market Area | 92110 - Old Town Sd | |
Address Information | ||
| Address | 6026 Gaines St., San Diego, CA 92110 | |
| Postal Code | 92110 | |
| City | San Diego | |
| State | CA | |
| Country | United States | |
Listing Information | ||
| Listing Office | Coldwell Banker Realty | |
| Listing Agent | Ellen Bryson | |
| Listing Agent Phone | ebryson@san.rr.com | |
| Attribution Contact | ebryson@san.rr.com | |
| Compensation Disclaimer | The offer of compensation is made only to participants of the MLS where the listing is filed. | |
| Special listing conditions | Standard | |
| Virtual Tour URL | https://www.insightlistings.com/6026-gaines-st-san-diego-92110/ub/8kojAe2E | |
School Information | ||
| District | San Diego Unified | |
MLS Information | ||
| Days on market | 31 | |
| MLS Status | Active | |
| Listing Date | Oct 12, 2024 | |
| Listing Last Modified | Nov 13, 2024 | |
| Tax ID | 4366504251 | |
| MLS Area | 92110 - Old Town Sd | |
| MLS # | NDP2409175 | |
This information is believed to be accurate, but without any warranty.


