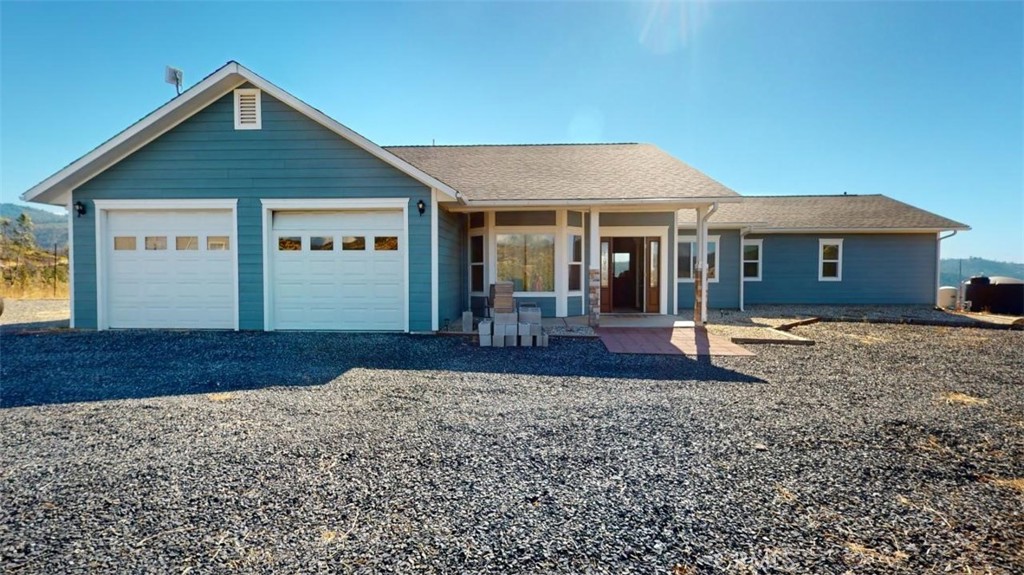Listing by: Cindy Cosby, Century 21 Select Real Estate, Inc., 530-755-7033
3 Beds
2 Baths
1,921 SqFt
Active
Nestled atop 10 scenic acres, this stunning property offers breathtaking mountain and lake views. As you step onto the large front porch, you'll be greeted by a warm and inviting atmosphere. Inside, the fully laminated floors lead you to a spacious living room and a separate sitting room, perfect for relaxation and entertaining. The heart of the home is the kitchen, equipped with modern stainless steel appliances, a unique pounded copper sink, and elegant granite transformation countertops. With ample cabinet space, this kitchen is a chef's delight. Adjacent to the kitchen is a formal dining area, ideal for hosting family dinners and special occasions. Convenience is key with a large indoor laundry room, complete with plenty of cabinets for storage. The thoughtfully designed split floor plan ensures privacy and comfort. On one side, you'll find two guest rooms and a hall bathroom. On the other, the primary bedroom awaits, featuring a walk-in closet and an en-suite bathroom with dual sinks and a walk-in shower. This home has it all, you also have a two car attached garage, and a shop not far from the home. Come and experience the beauty and tranquility it offers. Schedule your viewing today and make this dream home yours.
Property Details | ||
|---|---|---|
| Price | $599,000 | |
| Bedrooms | 3 | |
| Full Baths | 2 | |
| Total Baths | 2 | |
| Lot Size Area | 10 | |
| Lot Size Area Units | Acres | |
| Acres | 10 | |
| Property Type | Residential | |
| Sub type | SingleFamilyResidence | |
| MLS Sub type | Single Family Residence | |
| Stories | 1 | |
| Year Built | 2017 | |
| View | Mountain(s),Peek-A-Boo | |
| Heating | Central | |
| Lot Description | Irregular Lot | |
| Laundry Features | Electric Dryer Hookup,Individual Room,Washer Hookup | |
| Pool features | None | |
| Parking Description | Driveway Up Slope From Street,Garage,Garage Faces Front,RV Access/Parking | |
| Parking Spaces | 2 | |
| Garage spaces | 2 | |
| Association Fee | 0 | |
Geographic Data | ||
| Directions | Olive Hwy (Hwy32) heading out of Oroville, turn Left onto Forbestown Rd & go 5 miles, turn left onto Lumpkin Rd, go 5.3 miles, driveway up to home will be on the left. | |
| County | Butte | |
| Latitude | 39.551241 | |
| Longitude | -121.345728 | |
Address Information | ||
| Address | 1289 Lumpkin Road, Oroville, CA 95966 | |
| Postal Code | 95966 | |
| City | Oroville | |
| State | CA | |
| Country | United States | |
Listing Information | ||
| Listing Office | Century 21 Select Real Estate, Inc. | |
| Listing Agent | Cindy Cosby | |
| Listing Agent Phone | 530-755-7033 | |
| Attribution Contact | 530-755-7033 | |
| Compensation Disclaimer | The offer of compensation is made only to participants of the MLS where the listing is filed. | |
| Special listing conditions | Standard | |
| Ownership | None | |
| Virtual Tour URL | https://my.matterport.com/show/?m=o1vmJgbys5S&mls=1 | |
School Information | ||
| District | Feather Falls Union | |
MLS Information | ||
| Days on market | 18 | |
| MLS Status | Active | |
| Listing Date | Oct 18, 2024 | |
| Listing Last Modified | Nov 5, 2024 | |
| Tax ID | 071150026000 | |
| MLS # | SN24214468 | |
This information is believed to be accurate, but without any warranty.


