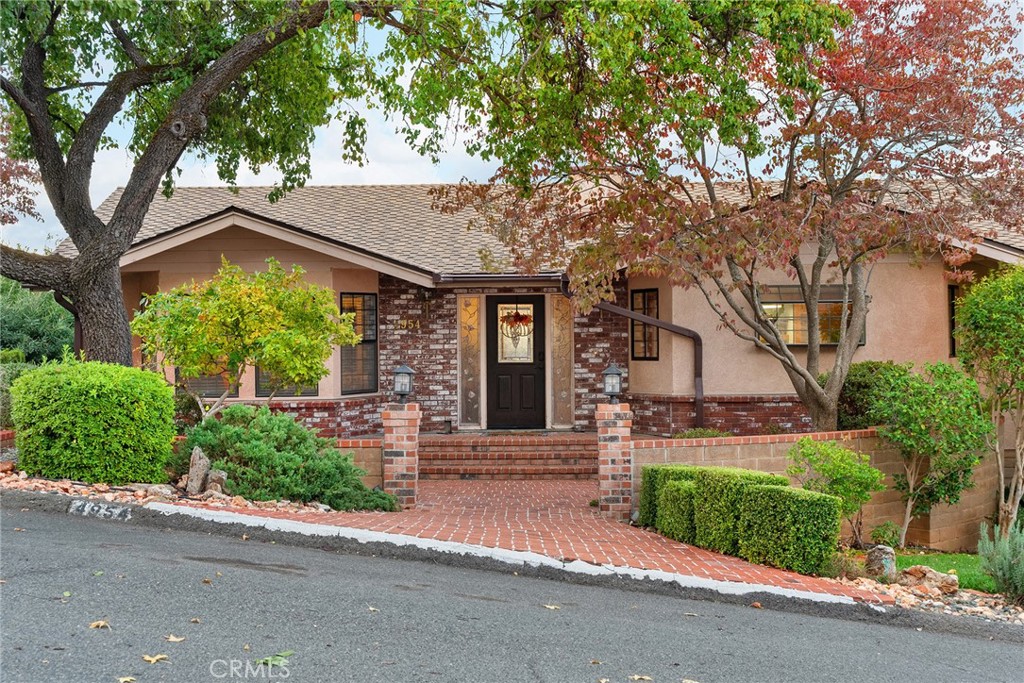Listing by: John Barroso, Parkway Real Estate Co., 530-570-8489
3 Beds
3 Baths
2,868 SqFt
Active
Experience lake living in the highly desirable Kelly Ridge community! This stunning home offers incredible views of the lake and city lights. Step up to charming brick accents and a welcoming brick walkway that sets the tone for the beautiful details within. Inside, a spacious living room awaits with beautiful white wood-beamed ceilings, a cozy fireplace, and large picture windows that bring in breathtaking views. A large deck off the living and dining areas provides the perfect space to relax or entertain. The kitchen features a peninsula with bar top seating, a double oven, and ample counter and cabinet space, plus a garden window to brighten the space. Upstairs, the primary suite is a true retreat, boasting an en-suite bathroom with a luxurious soaking tub and a generous vanity area. Downstairs, a second living space showcases character-filled brick walls and arches, a pellet stove for added warmth, two additional bedrooms, a guest bathroom, and so much storage. French doors open to a large patio area, ideal for outdoor gatherings or simply enjoying the peaceful surroundings. Enjoy every day to the fullest in this exceptional lake-view home!
Property Details | ||
|---|---|---|
| Price | $525,000 | |
| Bedrooms | 3 | |
| Full Baths | 3 | |
| Total Baths | 3 | |
| Property Style | Custom Built | |
| Lot Size Area | 8712 | |
| Lot Size Area Units | Square Feet | |
| Acres | 0.2 | |
| Property Type | Residential | |
| Sub type | SingleFamilyResidence | |
| MLS Sub type | Single Family Residence | |
| Stories | 2 | |
| Features | Beamed Ceilings,Block Walls,Brick Walls,Ceiling Fan(s),Living Room Deck Attached | |
| Year Built | 1984 | |
| View | City Lights,Lake | |
| Roof | Composition | |
| Heating | Wood Stove | |
| Lot Description | Corner Lot,Landscaped | |
| Laundry Features | Individual Room,Inside | |
| Pool features | None | |
| Parking Description | Garage | |
| Parking Spaces | 2 | |
| Garage spaces | 2 | |
| Association Fee | 35 | |
| Association Amenities | Call for Rules | |
Geographic Data | ||
| Directions | Off Royal Oaks | |
| County | Butte | |
| Latitude | 39.531605 | |
| Longitude | -121.474838 | |
Address Information | ||
| Address | 4954 Beckwourth Court, Oroville, CA 95966 | |
| Postal Code | 95966 | |
| City | Oroville | |
| State | CA | |
| Country | United States | |
Listing Information | ||
| Listing Office | Parkway Real Estate Co. | |
| Listing Agent | John Barroso | |
| Listing Agent Phone | 530-570-8489 | |
| Attribution Contact | 530-570-8489 | |
| Compensation Disclaimer | The offer of compensation is made only to participants of the MLS where the listing is filed. | |
| Special listing conditions | Standard | |
| Ownership | None | |
School Information | ||
| District | Oroville Union | |
MLS Information | ||
| Days on market | 8 | |
| MLS Status | Active | |
| Listing Date | Nov 2, 2024 | |
| Listing Last Modified | Nov 10, 2024 | |
| Tax ID | 069030024000 | |
| MLS # | SN24213448 | |
This information is believed to be accurate, but without any warranty.


