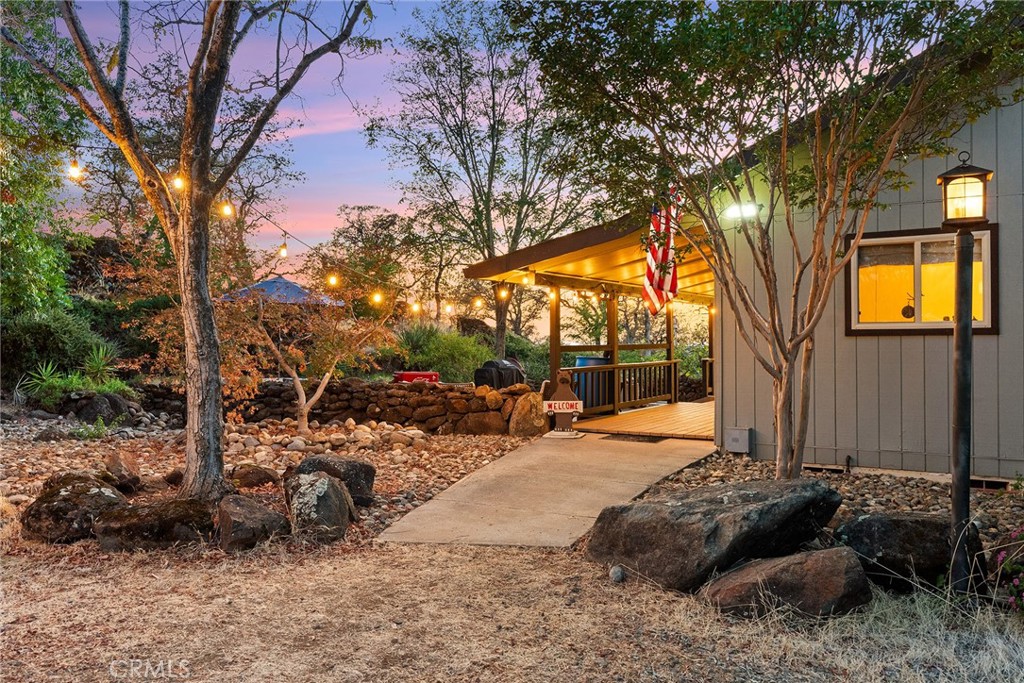Listing by: Brady Ware, Re/Max Home and Investment, 5305189950
3 Beds
2 Baths
1,653 SqFt
Active
Perched on the hill top, check out this opportunity to enjoy the benefits of country living while taking in stunning views of Table Mountain, Sutter Buttes, Coastal Mountain Range, and the valley floor. Dramatic sunsets and starlit nights are a daily occurrence at 2921 Bohemia. 6.5 acres of opportunity lies just beyond the electric gate. Homestead, micro farm or maybe a little space between you and the rest of the world? Look no further, you have found the perfect property. South feather ditch water irrigation, owned solar, private well, whole house fan, and wood burning stove work together to keep expenses low while you build out your dream. Since installed, the 2 year old 20 panel system has outproduced the usage! Entering the property you will notice well maintained buildings. The pump house is home to an upgraded, private well equipped with a Culligan filtration system (reverse osmosis for drinking in the kitchen). Arriving at the 3 bedroom 2 bath home you are greeted by beautiful landscape. Native, moss rocks, and a concrete patio. Entering the home you get a country feel with modern upgrades. Recently installed LVP flooring leads the way to the main living space of the home. The cozy dining space opens up to the kitchen and is home to the highly efficient wood burning stove. Exposed beams, butcher block counters, wood cabinetry, tile floors, and walk in pantry create an inviting place to prepare and enjoy meals. The split floor plan provides privacy for guests with a guest room, guest bathroom and laundry/utility room. On the opposite end of the home the hallway leads to an additional bedroom/office, and the primary bedroom. Exposed beam ceiling, access to the wrap around porch, and attached primary bathroom create an ideal space to retreat at the end of the day. The expansive fenced garden area is home to apricot, lemon, orange, pomegranate and avocado trees. Chicken coops and hay barn complete the garden and an absolute must for living in the country. The detached 4 car shop has an attached patio, perfect for RV storage or an outdoor automotive lift. With too many features to list, this property is an absolute must see. Ask your agent for additional details found in supplements.
Property Details | ||
|---|---|---|
| Price | $525,000 | |
| Bedrooms | 3 | |
| Full Baths | 2 | |
| Total Baths | 2 | |
| Property Style | Ranch | |
| Lot Size Area | 283140 | |
| Lot Size Area Units | Square Feet | |
| Acres | 6.5 | |
| Property Type | Residential | |
| Sub type | SingleFamilyResidence | |
| MLS Sub type | Single Family Residence | |
| Stories | 1 | |
| Features | Attic Fan,Built-in Features,High Ceilings,Pantry,Recessed Lighting,Storage | |
| Exterior Features | Corral | |
| Year Built | 2007 | |
| View | City Lights,Mountain(s),Neighborhood,Panoramic,Pasture,Trees/Woods,Valley | |
| Roof | Composition | |
| Heating | Central,Electric,Heat Pump,Wood,Wood Stove | |
| Foundation | Permanent | |
| Accessibility | 2+ Access Exits | |
| Lot Description | 6-10 Units/Acre,Back Yard,Horse Property,Horse Property Improved,Ranch,Up Slope from Street | |
| Laundry Features | Individual Room | |
| Pool features | None | |
| Parking Description | Boat,Built-In Storage,Carport,Detached Carport,Covered,Direct Garage Access,Gravel,Garage Faces Front,Garage - Two Door,Garage Door Opener,RV Access/Parking | |
| Parking Spaces | 4 | |
| Garage spaces | 4 | |
| Association Fee | 0 | |
Geographic Data | ||
| Directions | From Ophir, turn right on Upper Palermo RD. Slight left on Citrus. Left on Bohemia Ave. | |
| County | Butte | |
| Latitude | 39.443139 | |
| Longitude | -121.528087 | |
Address Information | ||
| Address | 2921 Bohemia Avenue, Oroville, CA 95966 | |
| Postal Code | 95966 | |
| City | Oroville | |
| State | CA | |
| Country | United States | |
Listing Information | ||
| Listing Office | Re/Max Home and Investment | |
| Listing Agent | Brady Ware | |
| Listing Agent Phone | 5305189950 | |
| Attribution Contact | 5305189950 | |
| Compensation Disclaimer | The offer of compensation is made only to participants of the MLS where the listing is filed. | |
| Special listing conditions | Standard | |
| Ownership | None | |
School Information | ||
| District | Palermo Union | |
| High School | Las Plumas | |
MLS Information | ||
| Days on market | 18 | |
| MLS Status | Active | |
| Listing Date | Oct 22, 2024 | |
| Listing Last Modified | Nov 9, 2024 | |
| Tax ID | 027060028000 | |
| MLS # | SN24217170 | |
This information is believed to be accurate, but without any warranty.


