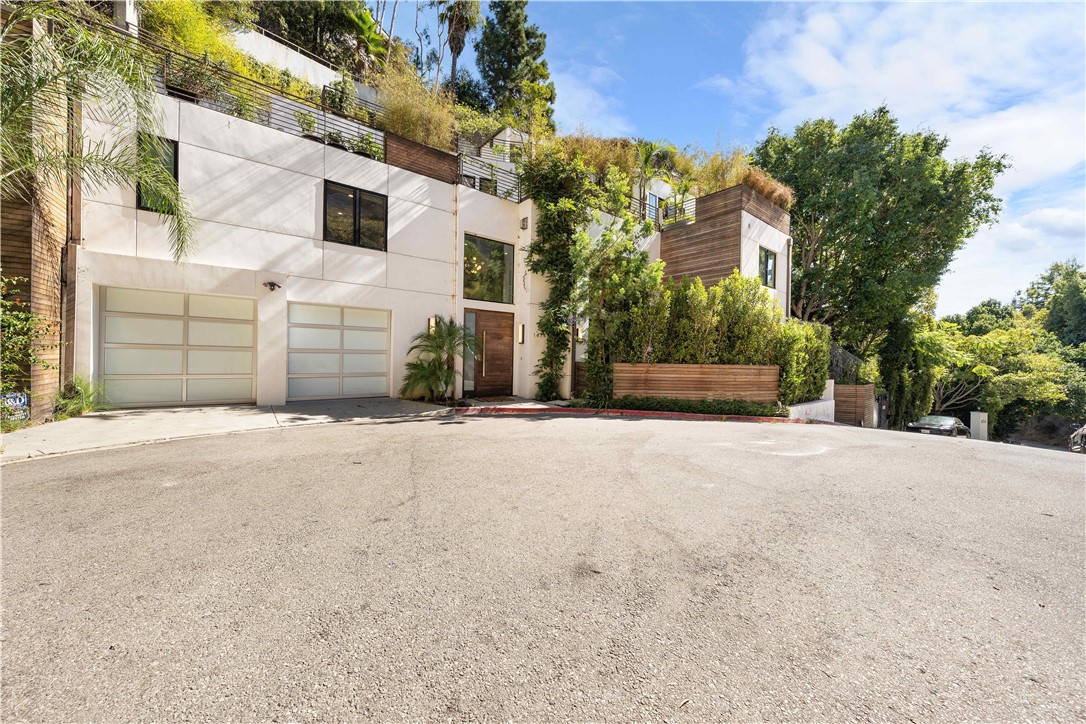Listing by: Shamsher Sidhu, Sunrise Star Realty, 818-652-7890
5 Beds
6 Baths
4,582 SqFt
Active
Tucked away just moments from the heart of Beverly Hills, this warm modern contemporary oasis offers the ultimate retreat. Located at the end of a private cul-de-sac, in an exclusive area of $10M+ homes, surrounded by lush hedges and towering trees, creating a serene and secluded atmosphere. The expansive open floor plan welcomes you with a dramatic double-height entry, an elegant fireplace, and a seamless flow through every room. A chef’s delight, the sleek custom kitchen features a spacious eat-in island, ample cabinetry, premium stainless steel appliances, a wine fridge, and a chic tile backsplash. Take the Elevator to each Floor! Upstairs, unwind in the generously sized guest suites and penthouse level brings you to the 5th bedroom and a luxurious primary bedroom with a spa-like bathroom that opens up to an amazing private patio and rooftop deck. Designed for entertaining, there's over 2000 square feet of outdoor living area, the multi-level decks provide the perfect space for al fresco dining, outdoor workouts, get togethers or gardening. Additional highlights include sliding glass doors that open for indoor-outdoor living, an elevator, a three-car garage, and much more. This BHPO estate embodies the best of California living and truly has it all.
Property Details | ||
|---|---|---|
| Price | $4,300,000 | |
| Bedrooms | 5 | |
| Full Baths | 6 | |
| Total Baths | 6 | |
| Lot Size Area | 9177 | |
| Lot Size Area Units | Square Feet | |
| Acres | 0.2107 | |
| Property Type | Residential | |
| Sub type | SingleFamilyResidence | |
| MLS Sub type | Single Family Residence | |
| Stories | 3 | |
| Features | Corian Counters,High Ceilings,Living Room Deck Attached,Open Floorplan,Recessed Lighting,Two Story Ceilings,Wood Product Walls | |
| Exterior Features | Barbecue Private | |
| Year Built | 2013 | |
| View | City Lights,Hills,Mountain(s),Neighborhood,Rocks,Trees/Woods | |
| Heating | Central | |
| Accessibility | Parking | |
| Lot Description | 0-1 Unit/Acre,Corner Lot,Cul-De-Sac,Sloped Down,Landscaped,Level with Street,Level,Patio Home,Rolling Slope,Steep Slope,Up Slope from Street,Yard | |
| Laundry Features | Gas & Electric Dryer Hookup,Gas Dryer Hookup,Individual Room,Inside,Stackable,Washer Hookup | |
| Pool features | None | |
| Parking Description | Driveway,Driveway - Combination,Concrete,Paved,Driveway Down Slope From Street,Driveway Level,Driveway Up Slope From Street,Garage,Garage Faces Front,Garage - Single Door,Garage - Three Door,Off Street,Private | |
| Parking Spaces | 3 | |
| Garage spaces | 3 | |
| Association Fee | 0 | |
Geographic Data | ||
| Directions | dawnridge dr is a cul de sac, enter off of summitridge dr or summit dr ONLY! | |
| County | Los Angeles | |
| Latitude | 34.097037 | |
| Longitude | -118.418676 | |
| Market Area | C02 - Beverly Hills Post Office | |
Address Information | ||
| Address | 1414 Dawnridge Drive, Beverly Hills, CA 90210 | |
| Postal Code | 90210 | |
| City | Beverly Hills | |
| State | CA | |
| Country | United States | |
Listing Information | ||
| Listing Office | Sunrise Star Realty | |
| Listing Agent | Shamsher Sidhu | |
| Listing Agent Phone | 818-652-7890 | |
| Attribution Contact | 818-652-7890 | |
| Compensation Disclaimer | The offer of compensation is made only to participants of the MLS where the listing is filed. | |
| Special listing conditions | Standard | |
| Ownership | None | |
| Virtual Tour URL | https://www.wellcomemat.com/mls/54fbc43c88041lsng | |
School Information | ||
| District | Los Angeles Unified | |
MLS Information | ||
| Days on market | 5 | |
| MLS Status | Active | |
| Listing Date | Oct 22, 2024 | |
| Listing Last Modified | Oct 28, 2024 | |
| Tax ID | 4355018014 | |
| MLS Area | C02 - Beverly Hills Post Office | |
| MLS # | SR24218417 | |
This information is believed to be accurate, but without any warranty.


