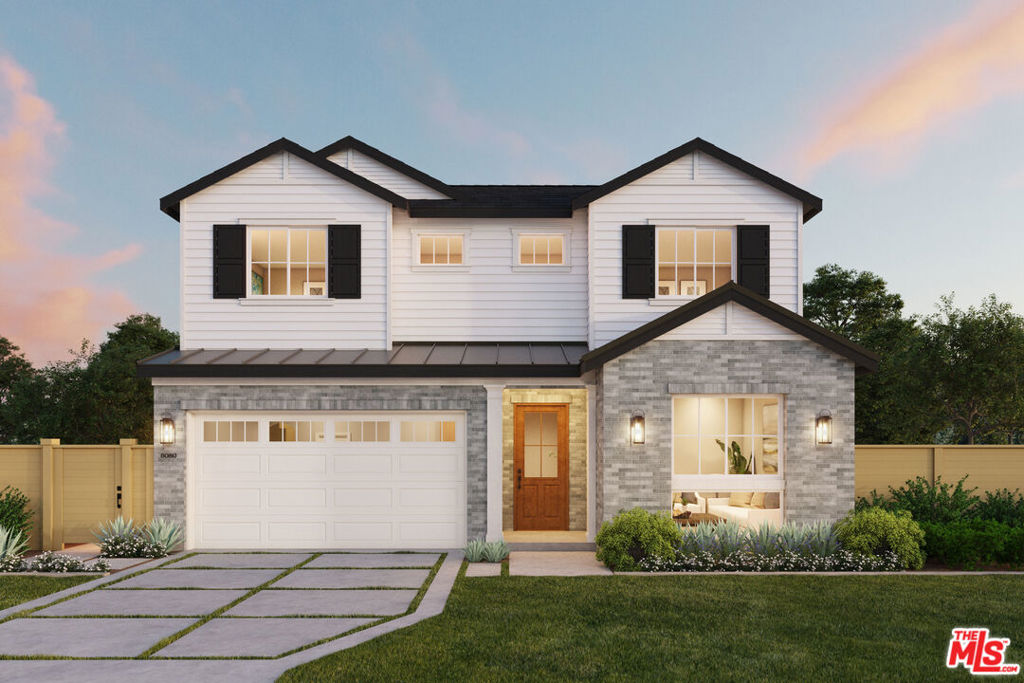Listing by: Kimonique Demos, Thomas James Real Estate Services, Inc
4 Beds
5 Baths
3,463 SqFt
Active
Unlock the advantages of buying a work-in progress home built by Thomas James Homes, a national leader in high-quality single-family residences. Learn about the preferred pricing plan, personalized design options, guaranteed completion date and more. Nestled in a quiet Westchester neighborhood this stunning, 2-story Traditional home is being built by Thomas James Homes with an elevated and timeless style that showcases high-end features and custom-quality finishes. The inviting entry that leads to an open concept floorplan with a gourmet kitchen equipped with top-of-the-line appliances, large island with bar seating, a generous walk-in pantry, and a butler's pantry. The gourmet kitchen opens to the dining, flex and great rooms, surrounded by large windows that flood the space with glorious natural light. The great room has a fireplace and stacking doors leading to the backyard with an inviting outdoor living space. The first floor has a junior ADU with a bedroom, bathroom, and kitchenette. A powder room, storage closet, a mud room off the attached 2-car garage, complete the first level. The second level has a loft, two secondary bedrooms, one of which is ensuite, a full bath, and a laundry room equipped with a large sink. The grand suite has a fireplace and large windows that let in an abundance of light and fresh air. The opulent grand bath has a freestanding tub, walk-in shower, dual-sink vanities, and a large walk-in closet. Contact TJH to learn the benefits of buying early. New TJH homeowners will receive a complimentary 1-year membership to Inspirato, a leader in luxury travel.
Property Details | ||
|---|---|---|
| Price | $3,295,000 | |
| Bedrooms | 4 | |
| Full Baths | 4 | |
| Half Baths | 1 | |
| Total Baths | 5 | |
| Property Style | Traditional | |
| Lot Size | 53x120 | |
| Lot Size Area | 6362 | |
| Lot Size Area Units | Square Feet | |
| Acres | 0.1461 | |
| Property Type | Residential | |
| Sub type | SingleFamilyResidence | |
| MLS Sub type | Single Family Residence | |
| Stories | 2 | |
| Features | Open Floorplan,High Ceilings,Recessed Lighting | |
| Exterior Features | Rain Gutters, | |
| Year Built | 2025 | |
| View | None | |
| Heating | Central,Electric,Fireplace(s),Zoned | |
| Foundation | Slab | |
| Accessibility | 32 Inch Or More Wide Doors,Doors - Swing In,Parking | |
| Lot Description | Back Yard,Front Yard,Lawn,Landscaped,Yard | |
| Laundry Features | Individual Room,Upper Level,Inside | |
| Pool features | None | |
| Parking Description | Garage - Two Door,Garage | |
| Parking Spaces | 2 | |
| Garage spaces | 2 | |
Geographic Data | ||
| Directions | Stewart Ave & W 80th St | |
| County | Los Angeles | |
| Latitude | 33.966263 | |
| Longitude | -118.409301 | |
| Market Area | C29 - Westchester | |
Address Information | ||
| Address | 8024 Stewart Avenue, Los Angeles, CA 90045 | |
| Postal Code | 90045 | |
| City | Los Angeles | |
| State | CA | |
| Country | United States | |
Listing Information | ||
| Listing Office | Thomas James Real Estate Services, Inc | |
| Listing Agent | Kimonique Demos | |
| Special listing conditions | Standard | |
MLS Information | ||
| Days on market | 30 | |
| MLS Status | Active | |
| Listing Date | Oct 23, 2024 | |
| Listing Last Modified | Nov 22, 2024 | |
| Tax ID | 4112025020 | |
| MLS Area | C29 - Westchester | |
| MLS # | 24455603 | |
This information is believed to be accurate, but without any warranty.


