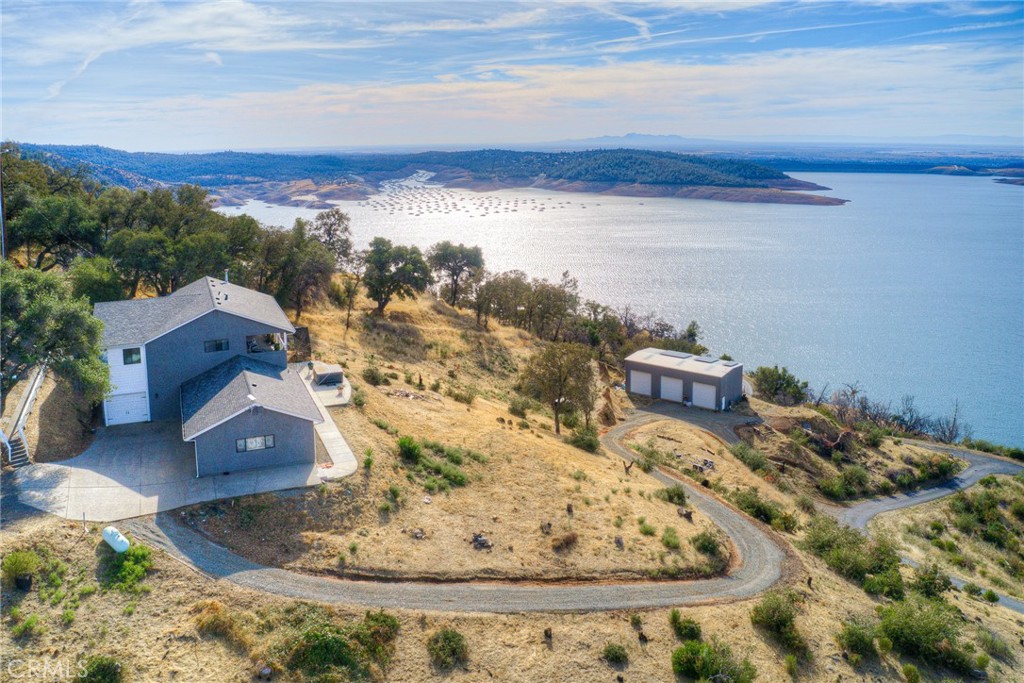Listing by: Lesley Nickelson, Professional Realty Services, 530-370-2650
3 Beds
3 Baths
3,283 SqFt
Active
BEAUTIFULLY remodeled and upscale home with a breathtaking view of Lake Oroville! This home has OWNED solar, attached standard 2-car garage, a second attached 3-car deep single wide garage and a 30x60 shop on 15.17 acres! This home got attention to detail in its remodel and the craftmanship is stunning. The top level has a gourmet chef's dream kitchen with gorgeous high-end range/stove with a pot filler faucet. The living room has a wood stove and a sliding glass door that leads to a tiled deck that overlooks vast lake views. Both upper and lower decks are plumbed with propane for accessibility for buyer's entertaining needs. The large primary suite has a sliding glass door to the deck, barn doors that lead to the primary bathroom, which is equipped with a very large walk-in closet, HEATED floors, double sinks, a walk-in shower with two showerheads, and a large soaking tub. Downstairs you'll find a large living area with 2 additional bedrooms and a full bathroom along with a pet room which has a doggie door to the exterior and a pet cage outside. Your pets can be safely and warmly inside and still be able to go outside as needed. The shop is a Butler built, red iron shop with top R rated insulation. It is high bay (20 feet tall) and 3 roll up bay doors with 2 man doors. The property has a septic tank and a well which also has an additional 1250-gallon tank for storing extra water. The property has 3 gates. The first gate is to the lower property, the second is to the shop and the third gate is to the house and is shared with a neighbor. Imagine yourself in this home that exhibits tranquility, style and a much sought after ambiance.
Property Details | ||
|---|---|---|
| Price | $973,000 | |
| Bedrooms | 3 | |
| Full Baths | 2 | |
| Half Baths | 1 | |
| Total Baths | 3 | |
| Lot Size Area | 660805 | |
| Lot Size Area Units | Square Feet | |
| Acres | 15.17 | |
| Property Type | Residential | |
| Sub type | SingleFamilyResidence | |
| MLS Sub type | Single Family Residence | |
| Stories | 2 | |
| Year Built | 1993 | |
| View | Lake | |
| Heating | Central,Ductless | |
| Lot Description | 11-15 Units/Acre,Sloped Down | |
| Laundry Features | In Closet | |
| Pool features | None | |
| Parking Spaces | 5 | |
| Garage spaces | 5 | |
| Association Fee | 0 | |
Geographic Data | ||
| Directions | From Oro Quincy Hwy, Turn right onto Simmons, Turn right onto Bobcat Saddle | |
| County | Butte | |
| Latitude | 39.568464 | |
| Longitude | -121.432986 | |
Address Information | ||
| Address | 68 Bobcat Saddle, Oroville, CA 95966 | |
| Postal Code | 95966 | |
| City | Oroville | |
| State | CA | |
| Country | United States | |
Listing Information | ||
| Listing Office | Professional Realty Services | |
| Listing Agent | Lesley Nickelson | |
| Listing Agent Phone | 530-370-2650 | |
| Attribution Contact | 530-370-2650 | |
| Compensation Disclaimer | The offer of compensation is made only to participants of the MLS where the listing is filed. | |
| Special listing conditions | Standard | |
| Ownership | None | |
School Information | ||
| District | Pioneer Union | |
MLS Information | ||
| Days on market | 7 | |
| MLS Status | Active | |
| Listing Date | Nov 7, 2024 | |
| Listing Last Modified | Nov 14, 2024 | |
| Tax ID | 071090022000 | |
| MLS # | OR24228173 | |
This information is believed to be accurate, but without any warranty.


