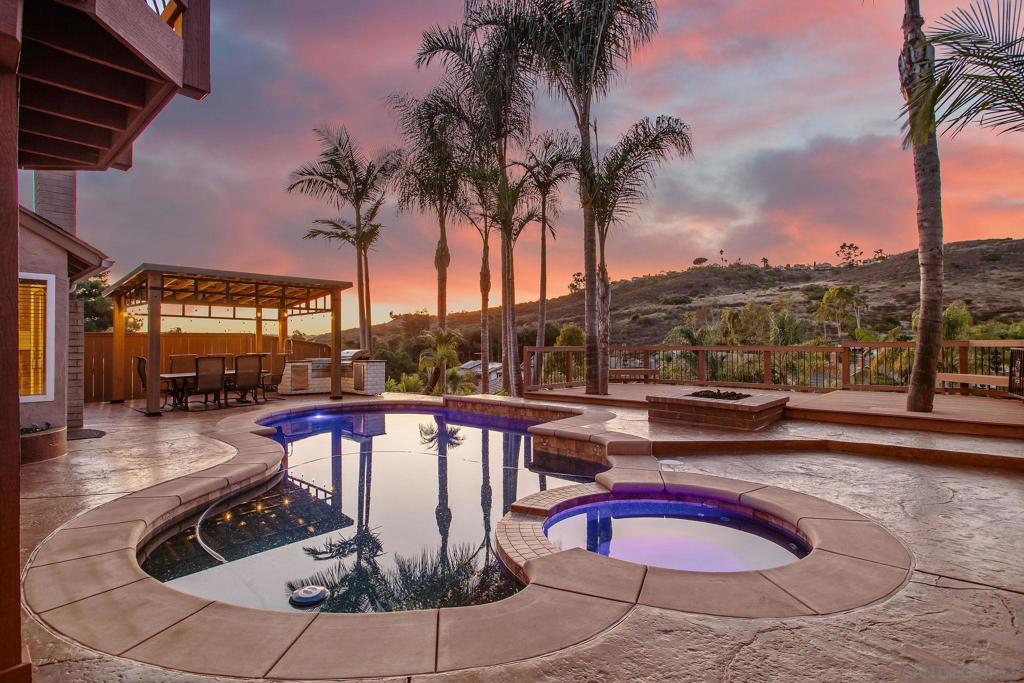Listing by: Elisa Hammer, Redfin Corporation
3 Beds
3 Baths
2,122 SqFt
Pending
Experience the ultimate in luxury and privacy with this incredible two-story pool home in the highly sought-after Rancho Peñasquitos community, with no HOA and no Mello Roos! Revel in stunning mountain views from nearly every angle, complemented by an open and inviting layout featuring vaulted ceilings, a cozy fireplace in the formal living room, and an abundance of natural light. The spacious kitchen is perfect for entertaining, with generous cabinetry, a central island, and a charming breakfast nook. The main-floor primary suite provides convenient access to the pool area and includes crown molding, newly designed custom California Closets upgraded to luxury quality, and a beautifully updated en-suite bath boasting dual sinks and a travertine walk-in shower. Upstairs, a versatile loft space can easily serve as a home office, media room, or play area. Your private backyard oasis awaits with a heated pool and spa, an expansive deck with uninterrupted mountain views, a built-in firepit, and a built-in BBQ station nestled under a pergola—ideal for hosting gatherings. Located in an award-winning school district and close to shopping, dining, parks, recreational trails, and Interstate 15, this residence combines the best of comfort, style, and convenience in Rancho Peñasquitos.
Property Details | ||
|---|---|---|
| Price | $1,499,900 | |
| Bedrooms | 3 | |
| Full Baths | 2 | |
| Half Baths | 1 | |
| Total Baths | 3 | |
| Lot Size Area | 7051 | |
| Lot Size Area Units | Square Feet | |
| Acres | 0.1619 | |
| Property Type | Residential | |
| Sub type | SingleFamilyResidence | |
| MLS Sub type | Single Family Residence | |
| Stories | 2 | |
| Features | Balcony,Beamed Ceilings,Built-in Features,Copper Plumbing Full,Corian Counters,Crown Molding,High Ceilings,Open Floorplan,Pantry,Recessed Lighting,Stone Counters,Storage,Two Story Ceilings,Unfurnished,Cathedral Ceiling(s) | |
| Year Built | 1978 | |
| Subdivision | Rancho Penasquitos | |
| View | Mountain(s),Pool,Trees/Woods | |
| Roof | Composition | |
| Heating | Natural Gas,Fireplace(s),Forced Air,High Efficiency | |
| Lot Description | Sprinklers Drip System,Sprinkler System | |
| Laundry Features | Washer Hookup,Gas & Electric Dryer Hookup,In Garage | |
| Pool features | Heated,In Ground,Private,Gas Heat,Gunite,Pebble | |
| Parking Description | Driveway,Garage Faces Front,Garage - Single Door,Garage Door Opener | |
| Parking Spaces | 5 | |
| Garage spaces | 2 | |
Geographic Data | ||
| Directions | Cross Street: Paseo Montril. | |
| County | San Diego | |
| Latitude | 32.94708878 | |
| Longitude | -117.11446757 | |
| Market Area | 92129 - Rancho Penasquitos | |
Address Information | ||
| Address | 12624 Cabezon Pl, San Diego, CA 92129 | |
| Postal Code | 92129 | |
| City | San Diego | |
| State | CA | |
| Country | United States | |
Listing Information | ||
| Listing Office | Redfin Corporation | |
| Listing Agent | Elisa Hammer | |
| Virtual Tour URL | https://www.propertypanorama.com/instaview/snd/240026416 | |
MLS Information | ||
| Days on market | 5 | |
| MLS Status | Pending | |
| Listing Date | Nov 8, 2024 | |
| Listing Last Modified | Nov 14, 2024 | |
| Tax ID | 3151813600 | |
| MLS Area | 92129 - Rancho Penasquitos | |
| MLS # | 240026416SD | |
This information is believed to be accurate, but without any warranty.


