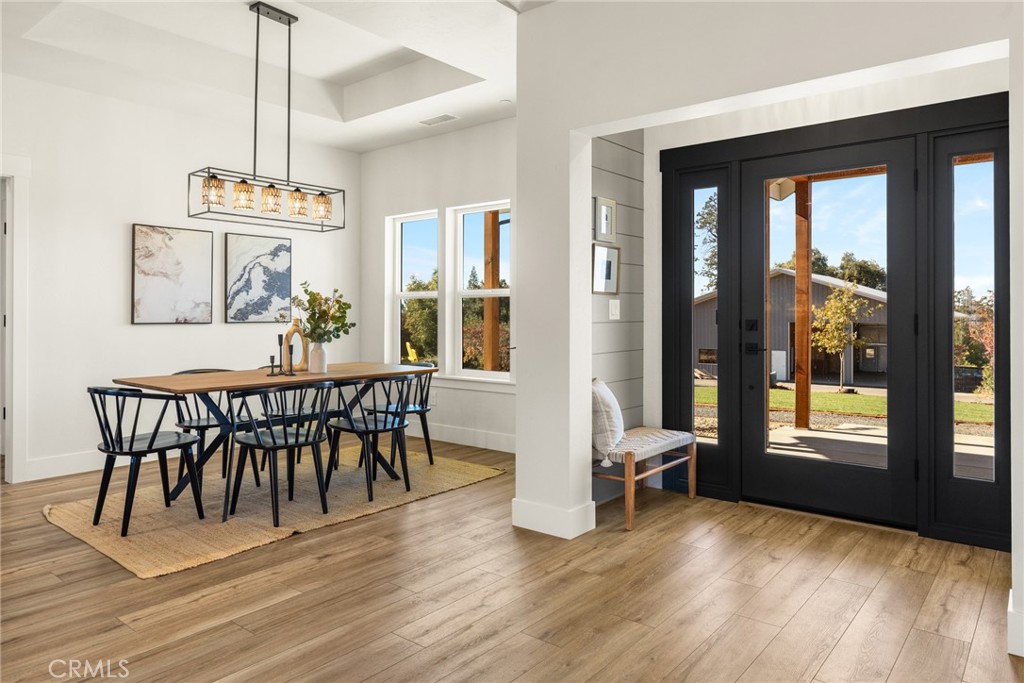Listing by: Kim Jergentz, Parkway Real Estate Co., 530-520-6618
3 Beds
2 Baths
1,682 SqFt
Active
Looking for that brand new, custom, modern farmhouse? This is it and it's beautiful! The moment you enter you will feel right at home. The open floorplan is so inviting and very stylish with upscale LVP flooring throughout. The custom wood feature wall adds warmth and charm to the space and is a beautiful backdrop for your big screen TV. The show stopper is the oversized kitchen island with butcher block countertop and tons of storage. All the cabinetry has soft close doors and drawers and the white vein quartz countertops shine! All the appliances are GE stainless and hooray for the gas stove! Off the gorgeous kitchen is a walk-in pantry and cozy "drop zone" with built-in storage bench. All the bedrooms are generously sized with the main bedroom at the back of the house with it's own slider out to the backyard and large covered patio. Both baths shine with designer touches to the beautiful quartz counters, custom vanities and unique, stylish fixtures. The garage is oversized and has huge windows to let in the light. The property is fully fenced with RV access for your boat, RV or other toys. You owe it to yourself to take a look. I promise you won't be disappointed.
Property Details | ||
|---|---|---|
| Price | $505,000 | |
| Bedrooms | 3 | |
| Full Baths | 1 | |
| Total Baths | 2 | |
| Property Style | See Remarks | |
| Lot Size Area | 0.48 | |
| Lot Size Area Units | Acres | |
| Acres | 0.48 | |
| Property Type | Residential | |
| Sub type | SingleFamilyResidence | |
| MLS Sub type | Single Family Residence | |
| Stories | 1 | |
| Features | Open Floorplan | |
| Exterior Features | Rain Gutters | |
| Year Built | 2024 | |
| View | Neighborhood | |
| Roof | Composition | |
| Heating | Central | |
| Foundation | Slab | |
| Accessibility | None | |
| Lot Description | 0-1 Unit/Acre | |
| Laundry Features | Inside | |
| Pool features | None | |
| Parking Description | Driveway,Concrete,Gravel,Paved,Driveway Up Slope From Street,Garage Faces Front | |
| Parking Spaces | 2 | |
| Garage spaces | 2 | |
| Association Fee | 0 | |
Geographic Data | ||
| Directions | Skyway to Black Olive, to Foster to Hillcrest | |
| County | Butte | |
| Latitude | 39.746803 | |
| Longitude | -121.628608 | |
Address Information | ||
| Address | 566 Hillcrest Dr, Paradise, CA 95969 | |
| Postal Code | 95969 | |
| City | Paradise | |
| State | CA | |
| Country | United States | |
Listing Information | ||
| Listing Office | Parkway Real Estate Co. | |
| Listing Agent | Kim Jergentz | |
| Listing Agent Phone | 530-520-6618 | |
| Attribution Contact | 530-520-6618 | |
| Compensation Disclaimer | The offer of compensation is made only to participants of the MLS where the listing is filed. | |
| Special listing conditions | Standard | |
| Ownership | None | |
School Information | ||
| District | Paradise Unified | |
MLS Information | ||
| Days on market | 6 | |
| MLS Status | Active | |
| Listing Date | Nov 8, 2024 | |
| Listing Last Modified | Nov 14, 2024 | |
| Tax ID | 052026130000 | |
| MLS # | SN24229814 | |
This information is believed to be accurate, but without any warranty.


