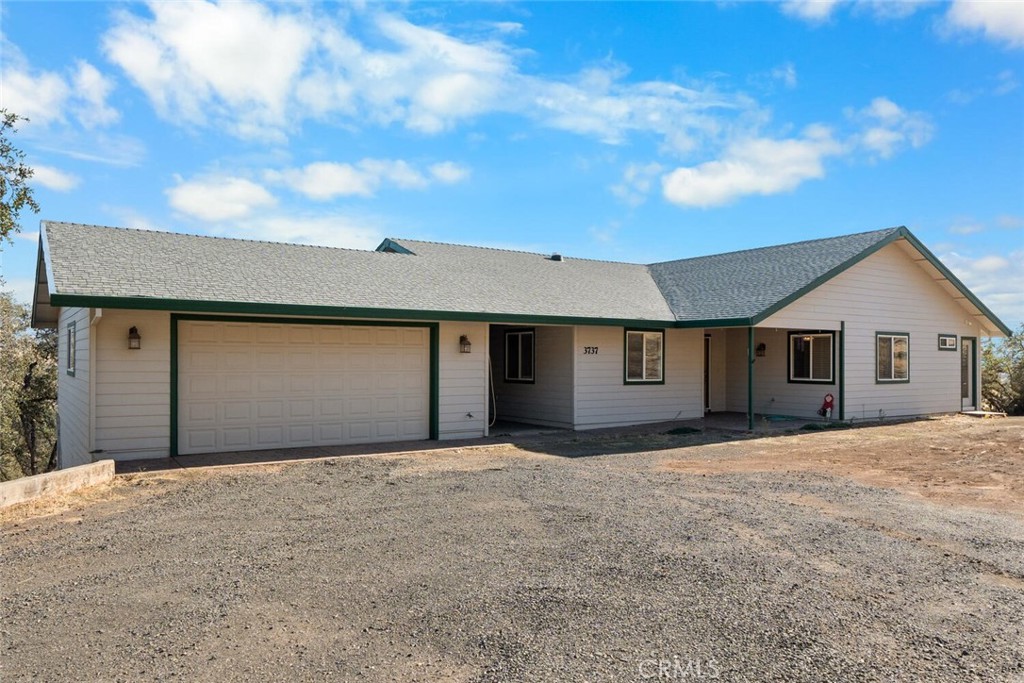Listing by: Hobie Jensen, Parkway Real Estate Co., 5305919686
3 Beds
2 Baths
2,321 SqFt
Pending
Tucked away at the end of the road, this home sits on 5 acres with stunning panoramic views of the valley. Featuring 3 bedrooms, 2 bathrooms, an open concept living space and OWNED solar, this is the perfect country setting. The living room has a gas fireplace, wood vaulted ceiling, skylights, and large windows for natural light and the ability for the view to be enjoyed from all parts of the living space. The kitchen is spacious with a gas cooktop, stainless steel refrigerator, wall oven, microwave, and lots of cabinets for storage. The master bedroom has brand new carpet, a walk-in closet, ceiling fan, an ensuite bathroom with a dual sink vanity, large walk-in shower, and access to the yard. The indoor laundry room is located off the kitchen and has access to back deck and garage breezeway for convivence and function. Below the back deck is a spa and vinyl pool with composite decking with plenty of space for summer entertaining. There is a walk out utility/storage space under the home and a sprinkler system for fire protection if ever it is needed. This is the perfect property with some elbow room, space for toys and activities, and waiting for you to call home!
Property Details | ||
|---|---|---|
| Price | $525,000 | |
| Bedrooms | 3 | |
| Full Baths | 2 | |
| Total Baths | 2 | |
| Property Style | Traditional | |
| Lot Size Area | 4.99 | |
| Lot Size Area Units | Acres | |
| Acres | 4.99 | |
| Property Type | Residential | |
| Sub type | SingleFamilyResidence | |
| MLS Sub type | Single Family Residence | |
| Stories | 1 | |
| Features | Beamed Ceilings,Ceiling Fan(s),High Ceilings,Pantry,Storage,Tile Counters | |
| Year Built | 2002 | |
| View | Bluff,Hills,Mountain(s),Valley | |
| Roof | Shingle | |
| Heating | Central,Wood Stove | |
| Foundation | Raised | |
| Lot Description | Bluff,Rectangular Lot,Sprinkler System | |
| Laundry Features | Individual Room,Inside | |
| Pool features | Private,Above Ground,Vinyl | |
| Parking Description | Garage,RV Access/Parking | |
| Parking Spaces | 2 | |
| Garage spaces | 2 | |
| Association Fee | 0 | |
Geographic Data | ||
| Directions | Clark Road to the end of Addy's Lane | |
| County | Butte | |
| Latitude | 39.677176 | |
| Longitude | -121.634914 | |
Address Information | ||
| Address | 3737 Addys Lane, Oroville, CA 95965 | |
| Postal Code | 95965 | |
| City | Oroville | |
| State | CA | |
| Country | United States | |
Listing Information | ||
| Listing Office | Parkway Real Estate Co. | |
| Listing Agent | Hobie Jensen | |
| Listing Agent Phone | 5305919686 | |
| Attribution Contact | 5305919686 | |
| Compensation Disclaimer | The offer of compensation is made only to participants of the MLS where the listing is filed. | |
| Special listing conditions | Standard,Trust | |
| Ownership | None | |
School Information | ||
| District | Durham Unified | |
MLS Information | ||
| Days on market | 6 | |
| MLS Status | Pending | |
| Listing Date | Nov 11, 2024 | |
| Listing Last Modified | Nov 18, 2024 | |
| Tax ID | 041400040000 | |
| MLS # | SN24231711 | |
This information is believed to be accurate, but without any warranty.


