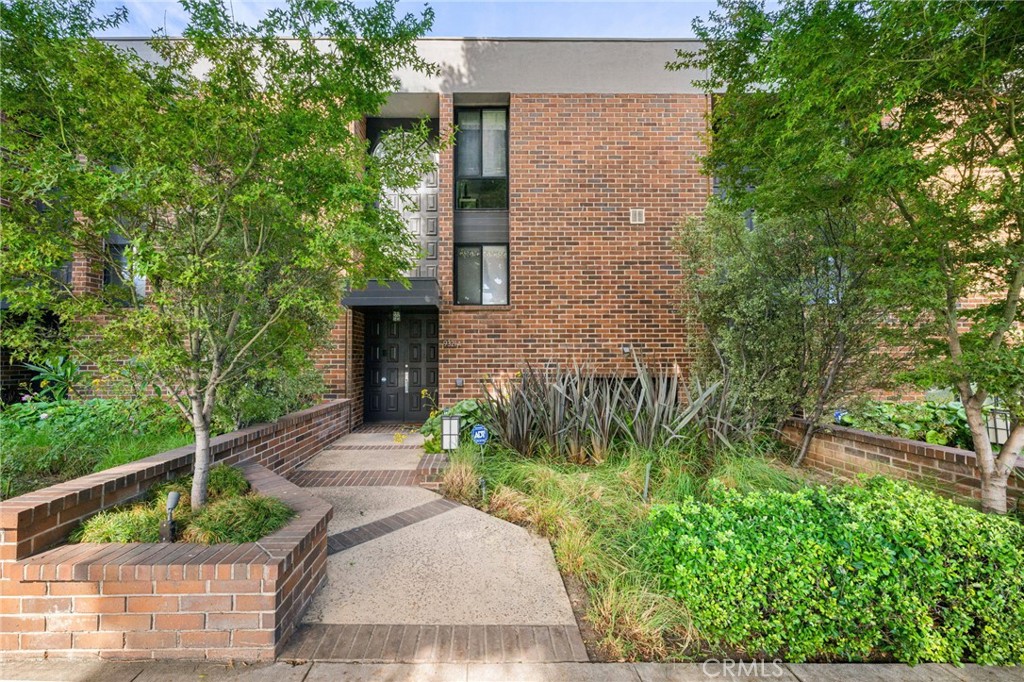Listing by: George Ouzounian, The Agency, 818-900-4259
3 Beds
3 Baths
2,145 SqFt
Active
Welcome to this prime residence in the highly desirable Beverly Hills 90210 area and Beverly Hills School District. This rare front-facing unit offers 3 bedrooms, 2.5 bathrooms, and 2,145 square feet of luxurious living space. The spacious living room, adorned with sleek marble floors and a cozy fireplace, opens to a private, open-air patio ideal for evening gatherings with friends and family. Adjacent to this is the elegant dining area, which flows seamlessly into the chef’s kitchen—complete with a large island featuring a cooktop, custom cabinetry, stainless steel appliances, and a built-in Miele espresso machine. The primary suite is generously proportioned, with a luxurious en-suite bathroom with a marble and glass design, dual sinks, a walk-in closet, a separate shower, and a soaking tub. The outdoor space is perfect for entertaining, offering ample room for al fresco dining and total privacy. Additional highlights include recessed lighting, an in-unit washer/dryer, side-by-side parking with direct garage access, extra storage, CCTV, and a gated, secure building. Ideally located near top-rated schools, including Beverly Vista Elementary and Beverly Hills High School, as well as close to Cedars-Sinai, the Four Seasons, Bristol Farms, Rodeo Drive, Beverly Drive, and world-class shopping and dining options. Don’t miss out on this stunning Beverly Hills residence, offering luxury, convenience, and prime location all in one.
Property Details | ||
|---|---|---|
| Price | $1,950,000 | |
| Bedrooms | 3 | |
| Full Baths | 2 | |
| Half Baths | 1 | |
| Total Baths | 3 | |
| Property Style | Contemporary | |
| Lot Size Area | 42836 | |
| Lot Size Area Units | Square Feet | |
| Acres | 0.9834 | |
| Property Type | Residential | |
| Sub type | Condominium | |
| MLS Sub type | Condominium | |
| Stories | 3 | |
| Features | Balcony,Built-in Features,Crown Molding,Granite Counters,Living Room Balcony,Open Floorplan,Recessed Lighting,Stone Counters,Tray Ceiling(s),Unfurnished | |
| Year Built | 1974 | |
| View | Neighborhood | |
| Heating | Central,Fireplace(s) | |
| Accessibility | None | |
| Lot Description | 0-1 Unit/Acre,Front Yard,Landscaped,Park Nearby,Yard | |
| Laundry Features | Dryer Included,In Closet,Inside,Upper Level,Washer Included | |
| Pool features | None | |
| Parking Description | Assigned,Auto Driveway Gate,Built-In Storage,Community Structure,Controlled Entrance,Covered,Direct Garage Access,Concrete,Garage,Side by Side,Street | |
| Parking Spaces | 2 | |
| Garage spaces | 2 | |
| Association Fee | 985 | |
| Association Amenities | Storage,Maintenance Grounds,Trash,Call for Rules,Controlled Access,Maintenance Front Yard | |
Geographic Data | ||
| Directions | Burton Way at Foothill Rd | |
| County | Los Angeles | |
| Latitude | 34.072621 | |
| Longitude | -118.396743 | |
| Market Area | C01 - Beverly Hills | |
Address Information | ||
| Address | 9321 Burton Way #A, Beverly Hills, CA 90210 | |
| Unit | A | |
| Postal Code | 90210 | |
| City | Beverly Hills | |
| State | CA | |
| Country | United States | |
Listing Information | ||
| Listing Office | The Agency | |
| Listing Agent | George Ouzounian | |
| Listing Agent Phone | 818-900-4259 | |
| Attribution Contact | 818-900-4259 | |
| Compensation Disclaimer | The offer of compensation is made only to participants of the MLS where the listing is filed. | |
| Special listing conditions | Standard | |
| Ownership | Condominium | |
School Information | ||
| District | Los Angeles Unified | |
| Elementary School | Hawthorne | |
| High School | Beverly Hills | |
MLS Information | ||
| Days on market | 8 | |
| MLS Status | Active | |
| Listing Date | Nov 11, 2024 | |
| Listing Last Modified | Nov 20, 2024 | |
| Tax ID | 4342011035 | |
| MLS Area | C01 - Beverly Hills | |
| MLS # | SR24231286 | |
This information is believed to be accurate, but without any warranty.


