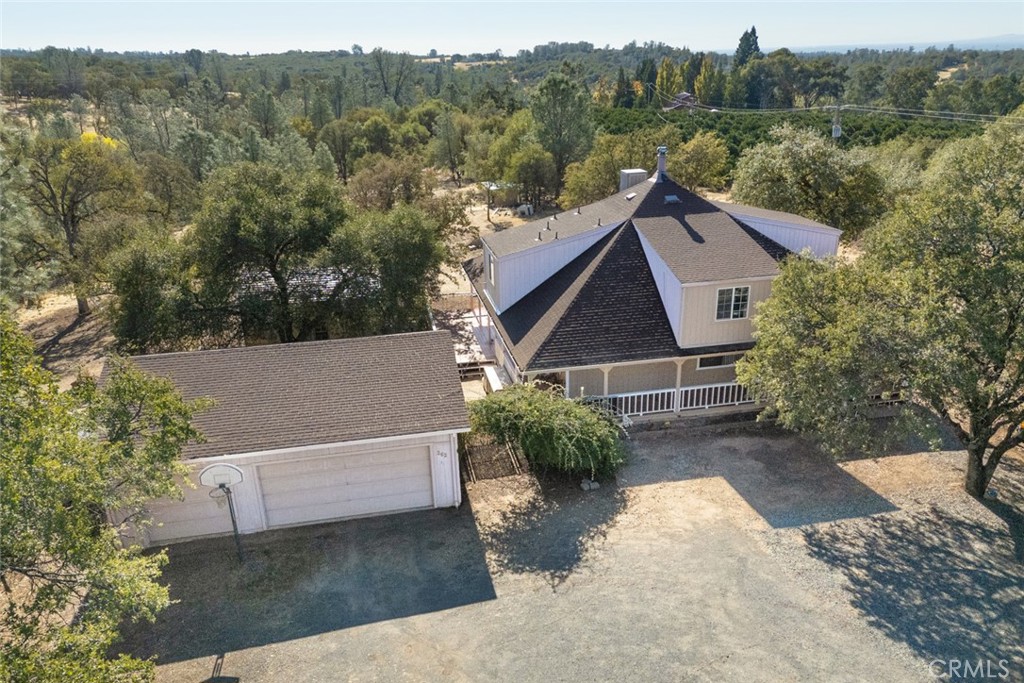Listing by: Jamie Engen, Bidwell Realty, Inc, 530-228-2928
3 Beds
2 Baths
2,304 SqFt
Active
Custom built home on 5 acres in the desirable Foothills of Oroville. This large, 3 bedroom, 2 bathroom home has a split level floor plan with a 3 car garage and shop. Mini splits will help with efficiency and you'll love getting cozy by the woodstove on those cool winter days. There is a main level primary suite, plus 2 large bedrooms upstairs with oversized walk in closets, a gorgeous remodeled bathroom and a bonus loft space. The property sits in a peaceful setting at the end of a paved road with a gated entry and is fenced and cross fenced; perfect for livestock. South Feather Water Irrigation is connected and there is a large variety of fruit trees (orange, peach, apple, plum, pomegranate, lemon, cherry, fig and grape). The large covered porch is perfect for admiring your beautiful property and peekaboo valley views. This home has so much to offer and is priced to sell!
Property Details | ||
|---|---|---|
| Price | $425,000 | |
| Bedrooms | 3 | |
| Full Baths | 2 | |
| Total Baths | 2 | |
| Lot Size Area | 217800 | |
| Lot Size Area Units | Square Feet | |
| Acres | 5 | |
| Property Type | Residential | |
| Sub type | SingleFamilyResidence | |
| MLS Sub type | Single Family Residence | |
| Stories | 2 | |
| Features | Built-in Features,Ceiling Fan(s),Open Floorplan | |
| Year Built | 1982 | |
| View | City Lights,Hills,Orchard,Trees/Woods,Valley | |
| Roof | Composition | |
| Heating | Central,Wood Stove | |
| Lot Description | Gentle Sloping,Horse Property,Rectangular Lot | |
| Laundry Features | Inside,Upper Level | |
| Pool features | None | |
| Parking Description | Driveway,Garage,Garage - Three Door,RV Access/Parking | |
| Parking Spaces | 3 | |
| Garage spaces | 3 | |
| Association Fee | 0 | |
Geographic Data | ||
| Directions | Olive Hwy to Miners Ranch, Right on Mount Ida, Left on Pioneer Trail, House at end of paved road | |
| County | Butte | |
| Latitude | 39.481587 | |
| Longitude | -121.468946 | |
Address Information | ||
| Address | 262 Pioneer Trail, Oroville, CA 95966 | |
| Postal Code | 95966 | |
| City | Oroville | |
| State | CA | |
| Country | United States | |
Listing Information | ||
| Listing Office | Bidwell Realty, Inc | |
| Listing Agent | Jamie Engen | |
| Listing Agent Phone | 530-228-2928 | |
| Attribution Contact | 530-228-2928 | |
| Compensation Disclaimer | The offer of compensation is made only to participants of the MLS where the listing is filed. | |
| Special listing conditions | Standard | |
| Ownership | None | |
School Information | ||
| District | Oroville Union | |
MLS Information | ||
| Days on market | 1 | |
| MLS Status | Active | |
| Listing Date | Nov 21, 2024 | |
| Listing Last Modified | Nov 22, 2024 | |
| Tax ID | 079370064000 | |
| MLS # | OR24234786 | |
This information is believed to be accurate, but without any warranty.


