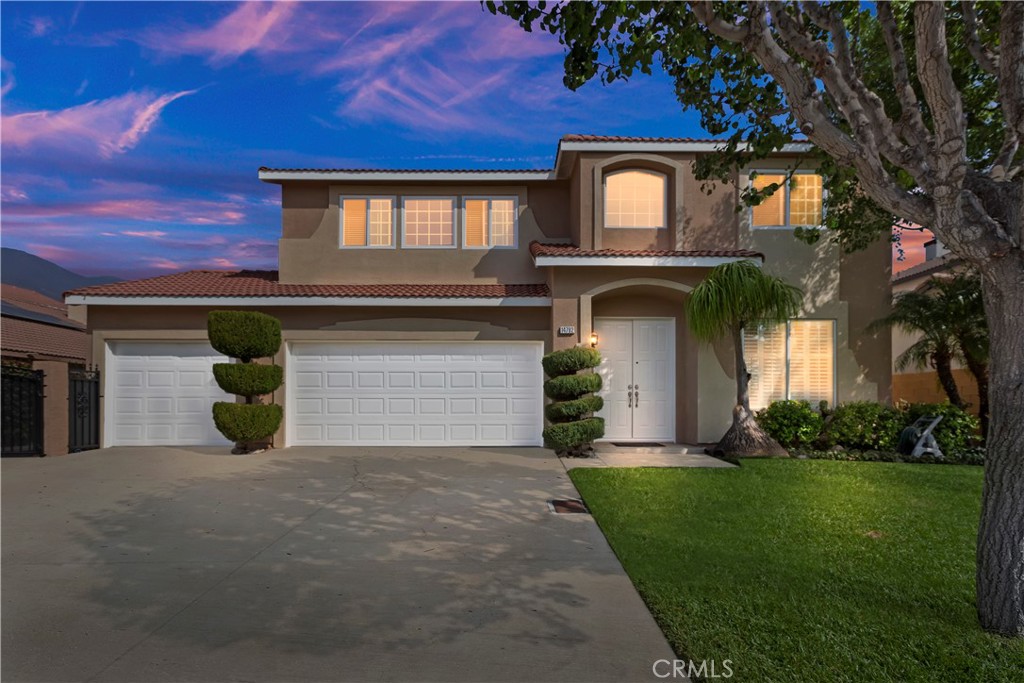Listing by: Dina Romero, Re/Max Vision, 909-260-0142
5 Beds
3 Baths
3,000 SqFt
Active
Exceptional Value! Don’t miss out on this beautiful 5-bedroom, 3-bath, 2-story home in the sought-after Hunter’s Ridge community! This spacious residence features a luxurious master suite, a versatile downstairs bedroom/office, and a large bonus room above the garage – ideal for a home theater. The open-concept design includes a formal living and dining area, a cozy family room with a fireplace, and a bright kitchen with a breakfast nook. Tall ceilings and abundant windows create a light-filled, airy atmosphere throughout. The expansive master bedroom boasts vaulted ceilings, a ceiling fan, and a generous master bathroom complete with a separate Roman tub, walk-in shower, dual sinks, a private water closet, and a large walk-in closet. The home has a freshly painted exterior, along with several freshly painted rooms on the interior. The main living areas feature elegant crown molding, upgraded baseboards, and stylish wood shutters. The well-appointed kitchen is a chef’s dream, with a built-in oven and microwave, range with hood, newer dishwasher, beautiful tile countertops and backsplash, a spacious walk-in pantry, and a center island with a breakfast bar. Enjoy beautiful views of the backyard from the master suite, back bedrooms, family room, and kitchen! The backyard is a wonderful, peaceful retreat, offering an above-ground spa, a lattice-covered patio, RV parking, and a dedicated dog run area. Additional features include indoor laundry, a 3-car garage, dual-pane windows, and tile roof. Located in the peaceful Hunter’s Ridge community, this home is close to parks, shopping, entertainment, and is just minutes from the 15, 210, and 10 freeways. Come see this charming home for yourself – it’s a must-see!
Property Details | ||
|---|---|---|
| Price | $849,888 | |
| Bedrooms | 5 | |
| Full Baths | 3 | |
| Total Baths | 3 | |
| Lot Size Area | 7991 | |
| Lot Size Area Units | Square Feet | |
| Acres | 0.1834 | |
| Property Type | Residential | |
| Sub type | SingleFamilyResidence | |
| MLS Sub type | Single Family Residence | |
| Stories | 2 | |
| Features | Cathedral Ceiling(s),Ceiling Fan(s),Ceramic Counters,Crown Molding,High Ceilings,Open Floorplan,Tile Counters,Track Lighting,Two Story Ceilings | |
| Exterior Features | Curbs,Gutters,Sidewalks,Street Lights | |
| Year Built | 1998 | |
| View | Mountain(s),Neighborhood | |
| Roof | Tile | |
| Heating | Central,Fireplace(s),Forced Air | |
| Foundation | Slab | |
| Lot Description | Back Yard,Front Yard,Lawn,Lot 6500-9999,Park Nearby,Sprinkler System,Sprinklers In Front,Sprinklers In Rear,Sprinklers Timer | |
| Laundry Features | Gas Dryer Hookup,Individual Room,Inside,Washer Hookup | |
| Pool features | None | |
| Parking Description | Garage - Two Door,Garage Door Opener,RV Access/Parking,RV Gated | |
| Parking Spaces | 6 | |
| Garage spaces | 3 | |
| Association Fee | 0 | |
Geographic Data | ||
| Directions | N/Beech, W/Cherry | |
| County | San Bernardino | |
| Latitude | 34.163877 | |
| Longitude | -117.481908 | |
| Market Area | 264 - Fontana | |
Address Information | ||
| Address | 14792 Manor Place, Fontana, CA 92336 | |
| Postal Code | 92336 | |
| City | Fontana | |
| State | CA | |
| Country | United States | |
Listing Information | ||
| Listing Office | Re/Max Vision | |
| Listing Agent | Dina Romero | |
| Listing Agent Phone | 909-260-0142 | |
| Attribution Contact | 909-260-0142 | |
| Compensation Disclaimer | The offer of compensation is made only to participants of the MLS where the listing is filed. | |
| Special listing conditions | Standard | |
| Ownership | None | |
| Virtual Tour URL | https://www.tourfactory.com/idxr3177167 | |
School Information | ||
| District | Etiwanda | |
| Elementary School | Dwyer | |
| Middle School | Summit | |
MLS Information | ||
| Days on market | 1 | |
| MLS Status | Active | |
| Listing Date | Nov 28, 2024 | |
| Listing Last Modified | Nov 29, 2024 | |
| Tax ID | 1107041370000 | |
| MLS Area | 264 - Fontana | |
| MLS # | CV24241485 | |
This information is believed to be accurate, but without any warranty.


