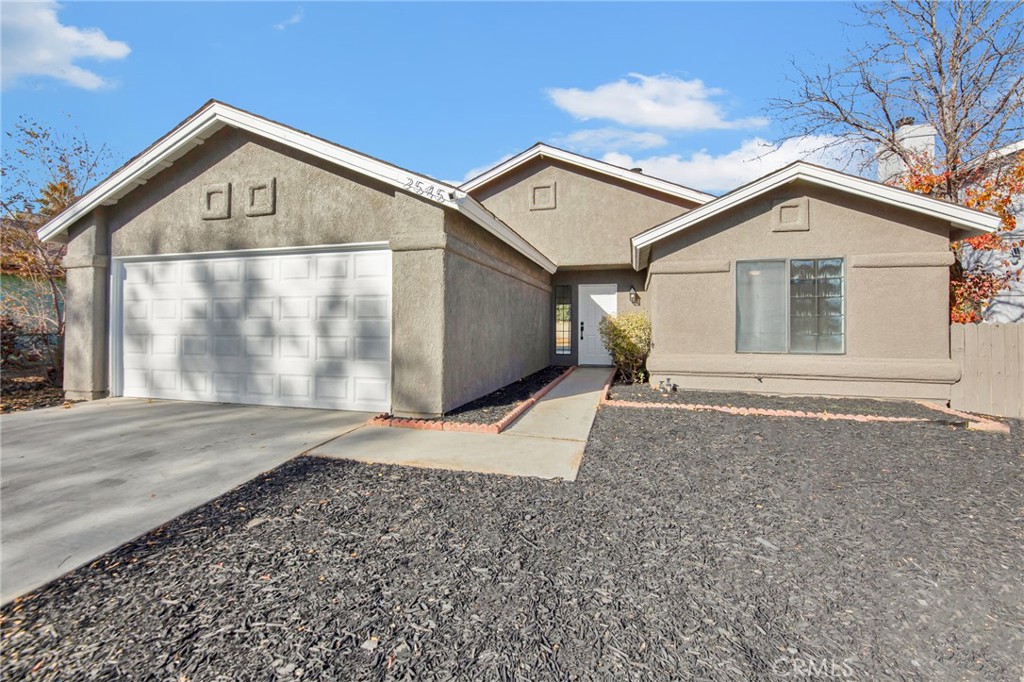Listing by: Karen Kikalo, Pinnacle Estate Properties, 818-426-3310
3 Beds
2 Baths
1,274 SqFt
Active
Welcome to your dream home! This move-in-ready 3-bedroom, 2-bathroom gem spans 1,274 square feet and is nestled on an oversized lot, offering abundant space and endless possibilities. The home has been beautifully updated with new flooring, fresh paint, modern light fixtures and more throughout, creating a contemporary and inviting atmosphere. Enjoy a spacious and seamless living experience with an open floorplan encompassing the living room, dining room and kitchen. The living room includes a cozy fireplace and features sliding glass doors that overlook the expansive backyard, seamlessly blending indoor and outdoor living. These doors invite natural light and provide easy access for outdoor gatherings or simply enjoying the serene view. The kitchen is a chef's delight, featuring brand new stainless steel appliances and ample counter space, making meal preparation a breeze. Retreat to the primary suite, which boasts its own ensuite bathroom complete with dual sinks and a full shower/tub for added convenience. The large backyard provides a blank canvas with tons of potential for gardening, play, or entertaining. An attached oversized garage offers plenty of room for storage and parking. Situated in a quiet neighborhood, this home provides a peaceful setting while still being close to local amenities. Don't miss out on this incredible opportunity to own a beautifully updated home with all the modern amenities you desire. Schedule a viewing today and envision the possibilities!
Property Details | ||
|---|---|---|
| Price | $439,000 | |
| Bedrooms | 3 | |
| Full Baths | 2 | |
| Total Baths | 2 | |
| Property Style | Traditional | |
| Lot Size Area | 6205 | |
| Lot Size Area Units | Square Feet | |
| Acres | 0.1424 | |
| Property Type | Residential | |
| Sub type | SingleFamilyResidence | |
| MLS Sub type | Single Family Residence | |
| Stories | 1 | |
| Features | Cathedral Ceiling(s),Ceiling Fan(s),Copper Plumbing Full,High Ceilings,Open Floorplan | |
| Exterior Features | Sidewalks | |
| Year Built | 1989 | |
| View | Mountain(s) | |
| Roof | Shingle | |
| Heating | Central | |
| Foundation | Slab | |
| Lot Description | Back Yard,Front Yard | |
| Laundry Features | In Garage | |
| Pool features | None | |
| Parking Description | Direct Garage Access,Concrete,Driveway Level,Garage,Garage Faces Front,Garage - Single Door | |
| Parking Spaces | 2 | |
| Garage spaces | 2 | |
| Association Fee | 0 | |
Geographic Data | ||
| Directions | East Avenue J and 26th St. E | |
| County | Los Angeles | |
| Latitude | 34.687148 | |
| Longitude | -118.084214 | |
| Market Area | LAC - Lancaster | |
Address Information | ||
| Address | 2545 Garnet Lane, Lancaster, CA 93535 | |
| Postal Code | 93535 | |
| City | Lancaster | |
| State | CA | |
| Country | United States | |
Listing Information | ||
| Listing Office | Pinnacle Estate Properties | |
| Listing Agent | Karen Kikalo | |
| Listing Agent Phone | 818-426-3310 | |
| Attribution Contact | 818-426-3310 | |
| Compensation Disclaimer | The offer of compensation is made only to participants of the MLS where the listing is filed. | |
| Special listing conditions | Trust | |
| Ownership | None | |
School Information | ||
| District | East Side Union | |
MLS Information | ||
| Days on market | 0 | |
| MLS Status | Active | |
| Listing Date | Nov 29, 2024 | |
| Listing Last Modified | Nov 29, 2024 | |
| Tax ID | 3150040013 | |
| MLS Area | LAC - Lancaster | |
| MLS # | SR24241752 | |
This information is believed to be accurate, but without any warranty.


