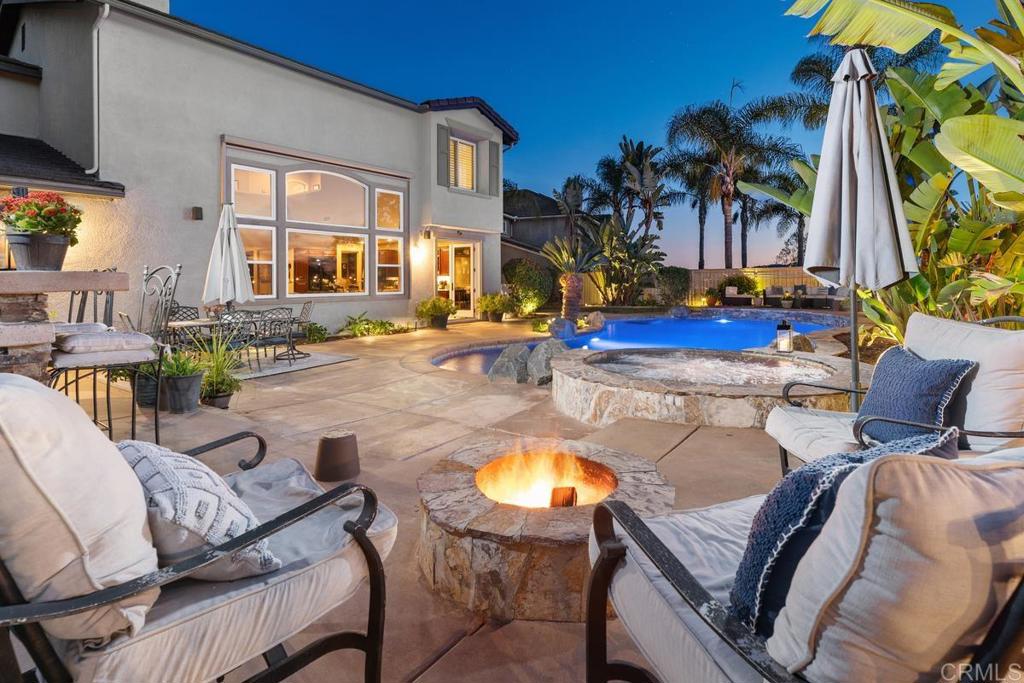Listing by: Barrie Crake, Waymaker Realty Advisors
4 Beds
3 Baths
3,262 SqFt
Active
Nestled on a serene cul-de-sac, this stunning home sits on an elevated half-acre lot, offering breathtaking sunset views and gentle breezes. The curb appeal is undeniable, with a welcoming front patio and a charming, covered flagstone porch that invites you to unwind before you even step inside. As you enter, you're greeted by the warmth of elegant stone flooring. Additionally. there are custom rounded doors a design touch carried into every bedroom with elegant shutters. Upon entry, a spacious office and a formal dining room set the tone for sophistication. The heart of the home, a gourmet kitchen, boasts rich cabinetry, a large granite island, with French Door access to the pool area, and flows seamlessly into the expansive family room. Here, soaring ceilings, abundant natural light, and a stacked stone fireplace create an inviting space for both relaxation and entertaining. The main-level primary suite is a true retreat, offering private access to the back yard via French Doors, and a spa-like bath with a soaking tub, large shower, and walk-in closet. Upstairs, discover a theater room with tiered seating for movie nights, three additional bedrooms, and a full bathroom. Step into the backyard into a luxurious oasis of relaxation and entertainment. Dive into a sparkling pool surrounded by stacked stone, flagstone, and natural boulders. Unwind in the oversized jacuzzi spa under the stars and gather around the cozy fire pit for laughter and stories. The outdoor BBQ area framed by swaying palms makes al fresco dining a delight. There’s even parking for a small RV or boat, ensuring space for all your adventures. With a 3-car garage, dual A/C and low HOA fees, this home offers the perfect blend of luxury and practicality. The location boasts a highly sought-after school district, an extensive trail system, golf, parks, proximity to major freeways and world class healthcare.
Property Details | ||
|---|---|---|
| Price | $1,779,000 | |
| Bedrooms | 4 | |
| Full Baths | 2 | |
| Half Baths | 1 | |
| Total Baths | 3 | |
| Lot Size Area | 21780 | |
| Lot Size Area Units | Square Feet | |
| Acres | 0.5 | |
| Property Type | Residential | |
| Sub type | SingleFamilyResidence | |
| MLS Sub type | Single Family Residence | |
| Stories | 2 | |
| Exterior Features | Curbs,Sidewalks,Storm Drains,Street Lights,Suburban | |
| Year Built | 2003 | |
| View | City Lights,Hills,Neighborhood,Panoramic,Pool,Valley | |
| Lot Description | Cul-De-Sac,Lot 20000-39999 Sqft,Planned Unit Development | |
| Laundry Features | Individual Room | |
| Pool features | Indoor,Private | |
| Parking Spaces | 6 | |
| Garage spaces | 3 | |
| Association Fee | 160 | |
| Association Amenities | Other | |
Geographic Data | ||
| Directions | North on Twin Oaks Valley Road -> Right on La Cienega -> Right on Mulberry -> Left on Selena Dr -> Right on Ariana -> Left on Crimson | |
| County | San Diego | |
| Latitude | 33.163678 | |
| Longitude | -117.146582 | |
| Market Area | 92069 - San Marcos | |
Address Information | ||
| Address | 1092 Crimson Drive, San Marcos, CA 92069 | |
| Postal Code | 92069 | |
| City | San Marcos | |
| State | CA | |
| Country | United States | |
Listing Information | ||
| Listing Office | Waymaker Realty Advisors | |
| Listing Agent | Barrie Crake | |
| Special listing conditions | Standard | |
| Virtual Tour URL | https://tours.previewfirst.com/ml/147958 | |
School Information | ||
| District | San Marcos Unified | |
MLS Information | ||
| Days on market | 0 | |
| MLS Status | Active | |
| Listing Date | Dec 5, 2024 | |
| Listing Last Modified | Dec 6, 2024 | |
| Tax ID | 2187530800 | |
| MLS Area | 92069 - San Marcos | |
| MLS # | NDP2410415 | |
This information is believed to be accurate, but without any warranty.


