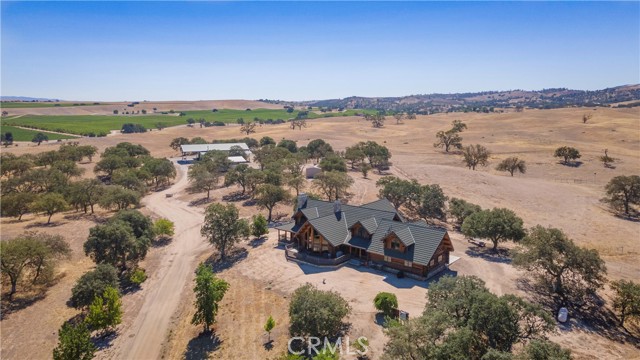Listing by: Carolyn McNairn, RE/MAX Parkside Real Estate, cmcnairn@remax.net
3 Beds
4 Baths
4,983 SqFt
Active
This stunning 210 +/- acre Vineyard Estate is located in the heart of Paso Robles Wine Country. The beautiful, gently rolling Ranch is graced with majestic oaks and is planted with 95 +/- acres of vineyard. Majority of the vineyard is contracted though the 2023 harvest with J Lohr winery and the remaining vines may be eligible to be replanted. The Ranch is made up of 2 parcels that are covered by a Williamson Act contract which stipulates a 40 acre minimum lot size, providing lower taxes and allowing the parcels to be sold separately. The centerpiece of the extensive improvements is the luxurious 4,983 +/- sf log home. Hickory floors, wood ceilings and stone fireplaces impart a rustic ambience. The main level has a fluid, open layout with a sleek chef’s kitchen and a huge Great room with a 2-story wall of windows, providing breathtaking views. Also featured on the main level is the primary suite, including a gas fireplace and a luxurious bathroom with soaking tub. The upper level has 2 en suite guest rooms and a large multipurpose room. The 2,211 +/- sf unfinished basement would make a perfect wine cellar, game room or storage area. Other improvements include 2 wells, one being a high producing Ag well, a 41.88KW ground mounted solar system and a 2,940 +/- sf equipment storage/shop. Inside the shop, the office has been converted into a charming 2-bedroom, 1 bathroom unpermitted apartment with a living room and a complete kitchen. Outside of the shop is plumbed with an RV hook-up, water, septic and electrical access. Adjacent to the shop is a 1,408 +/- sf covered equipment area constructed with a corrugated metal roof sitting on two 8’ x 40’ storage containers. The perimeter of the property is deer fenced and most of the property that is not planted in vineyards is fenced in several pastures for grazing cattle. Don't miss this one of a kind opportunity to own a vineyard estate of this quality, privacy and beauty.
Property Details | ||
|---|---|---|
| Price | $2,850,000 | |
| Bedrooms | 3 | |
| Full Baths | 3 | |
| Half Baths | 1 | |
| Total Baths | 4 | |
| Property Style | Log | |
| Lot Size Area | 210.5 | |
| Lot Size Area Units | Acres | |
| Acres | 210.5 | |
| Property Type | Residential | |
| Sub type | SingleFamilyResidence | |
| MLS Sub type | Single Family Residence | |
| Stories | 2 | |
| Features | Pantry | |
| Year Built | 2004 | |
| Subdivision | Creston(60) | |
| View | Hills,Mountain(s),Pasture,Trees/Woods,Vineyard | |
| Heating | Forced Air | |
| Foundation | Concrete Perimeter,Pillar/Post/Pier | |
| Lot Description | Agricultural - Vine/Vineyard,Gentle Sloping,Pasture,Ranch | |
| Laundry Features | Individual Room,Inside | |
| Pool features | None | |
| Parking Description | Garage,Garage - Two Door | |
| Parking Spaces | 2 | |
| Garage spaces | 2 | |
| Association Fee | 0 | |
Geographic Data | ||
| Directions | HWY 41 to La Panza Rd > property is on your LEFT (look for sign and Phifer street sign) | |
| County | San Luis Obispo | |
| Latitude | 35.517016 | |
| Longitude | -120.490761 | |
| Market Area | CRST - Creston | |
Address Information | ||
| Address | 4360 La Panza Road, Creston, CA 93432 | |
| Postal Code | 93432 | |
| City | Creston | |
| State | CA | |
| Country | United States | |
Listing Information | ||
| Listing Office | RE/MAX Parkside Real Estate | |
| Listing Agent | Carolyn McNairn | |
| Listing Agent Phone | cmcnairn@remax.net | |
| Buyer Agency Compensation | 2.500 | |
| Attribution Contact | cmcnairn@remax.net | |
| Buyer Agency Compensation Type | % | |
| Compensation Disclaimer | The offer of compensation is made only to participants of the MLS where the listing is filed. | |
| Special listing conditions | Trust | |
School Information | ||
| District | Atascadero Unified | |
MLS Information | ||
| Days on market | 643 | |
| MLS Status | Active | |
| Listing Date | Jul 21, 2022 | |
| Listing Last Modified | Apr 24, 2024 | |
| Tax ID | 043093005 | |
| MLS Area | CRST - Creston | |
| MLS # | NS22156187 | |
This information is believed to be accurate, but without any warranty.


