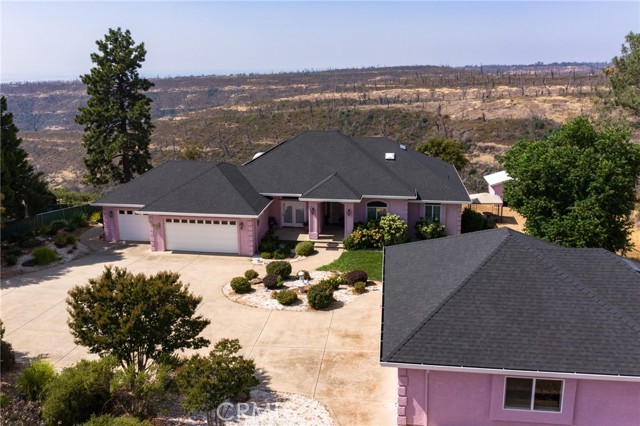Listing by: Laura Andrews, Parkway Real Estate Co., 530-321-1567
5 Beds
4 Baths
3,663 SqFt
Active
Spectacular Views! Welcome home! This Beautiful home has so much to offer, just imagine having 5-bedrooms, 3 and 1/2-bathrooms in a roomy 3,663 square foot home sitting on an acre of land. The kitchen is an entertainers dream with cooking island, double ovens, cherry wood cabinetry, dining area with stunning views while enjoying your favorite meal. Family room boast a large gas fireplace with gorgeous built-ins, massive view deck-off the family room, elegant formal dining room. Stunning master suite with large walk-in closet, w/en-suite bath, relax in the jetted tub with views of the canyon, walk-in shower, and double vanity. 2 additional bedrooms and 1 and half bath on the main floor, surround sound throughout the home, 2 separate heating and air systems, one for the upstairs, one for downstairs with a whole house fan. Downstairs you’ll find a well-designed second living space perfect for a separate guest unit or In-Law suite with both a main entrance and separate entrance, featuring a large open floor plan, living room with gas stove, full kitchen with eat at bar, double sliding doors that lead you to a private porch area, 2- large bedrooms, and full bath with massive storge area. 3 car attached garage with additional 2 car detached garage with full bathroom. Leased solar to keep the energy cost low. Great location just minutes away from Oroville Lake boat launch! You won’t want to miss seeing this one!
Property Details | ||
|---|---|---|
| Price | $680,000 | |
| Bedrooms | 5 | |
| Full Baths | 3 | |
| Half Baths | 1 | |
| Total Baths | 4 | |
| Property Style | Traditional | |
| Lot Size Area | 43996 | |
| Lot Size Area Units | Square Feet | |
| Acres | 1.01 | |
| Property Type | Residential | |
| Sub type | SingleFamilyResidence | |
| MLS Sub type | Single Family Residence | |
| Stories | 2 | |
| Features | Built-in Features,Ceiling Fan(s),Coffered Ceiling(s),High Ceilings,Home Automation System,In-Law Floorplan,Living Room Deck Attached,Open Floorplan,Pantry,Recessed Lighting,Tile Counters,Vacuum Central | |
| Year Built | 2001 | |
| View | Canyon | |
| Roof | Composition | |
| Heating | Central | |
| Lot Description | Back Yard,Cul-De-Sac,Front Yard,Landscaped,Sprinkler System,Sprinklers Drip System,Sprinklers In Front,Sprinklers In Rear | |
| Laundry Features | Individual Room | |
| Pool features | None | |
| Parking Description | Garage,Garage - Two Door,Oversized,See Remarks | |
| Parking Spaces | 5 | |
| Garage spaces | 5 | |
| Association Fee | 0 | |
Geographic Data | ||
| Directions | Pentz to Canyon Ranch to Sunset Oaks; Cross streets Pentz and Canyon Ranch | |
| County | Butte | |
| Latitude | 39.719262 | |
| Longitude | -121.579202 | |
Address Information | ||
| Address | 4575 Sunset Oaks Drive, Paradise, CA 95969 | |
| Postal Code | 95969 | |
| City | Paradise | |
| State | CA | |
| Country | United States | |
Listing Information | ||
| Listing Office | Parkway Real Estate Co. | |
| Listing Agent | Laura Andrews | |
| Listing Agent Phone | 530-321-1567 | |
| Buyer Agency Compensation | 2.500 | |
| Attribution Contact | 530-321-1567 | |
| Buyer Agency Compensation Type | % | |
| Compensation Disclaimer | The offer of compensation is made only to participants of the MLS where the listing is filed. | |
| Special listing conditions | Standard,Trust | |
School Information | ||
| District | Paradise Unified | |
MLS Information | ||
| Days on market | 569 | |
| MLS Status | Active | |
| Listing Date | Sep 17, 2022 | |
| Listing Last Modified | Apr 25, 2024 | |
| Tax ID | 055310013000 | |
| MLS # | SN22202155 | |
This information is believed to be accurate, but without any warranty.


