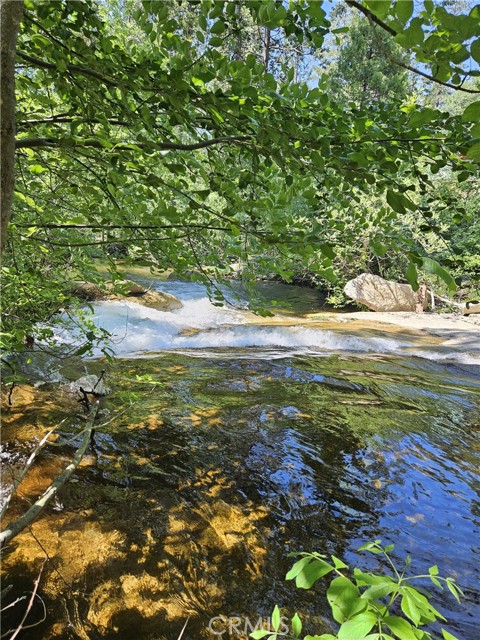Listing by: Kirsten Englund, Bass Lake Realty, 559-676-1901
3 Beds
2 Baths
2,479 SqFt
Active
DREAM PROPERTY with stunning designed interiors, decks, screened-in porches and +-300 ft of gorgeous year-round creek frontage! There's a single story 2,479 sq ft 3 Br/2 Ba home and an adjacent 2 story tower w/a 1 BR, 1 BA, walk-in closet & living room upstairs comprising an additional ~600 sq ft of living space. Downstairs is a large ~600 sq ft art studio w/sink, workbench & private deck set in quiet beauty. The 1.49 ac property includes a gazebo nestled on the creek. All buildings overlook lawns & fruit trees. The main house’s large light-filled first floor master suite includes walk-in closet, built-in bookshelves & a stone-tiled double shower; as well as cherrywood cabinets, casework & maple floors, w/custom & gallery lighting throughout, and warmed tile bathroom floors. The chef’s kitchen has granite counters, a Miele refrigerator & freezer, built-in espresso maker, a gas stove & 2 ovens. The laundry/mud room leads to a bright 2+ car garage w/Tesla charger. The central heat, AC, refrigerator & select outlets in the main home are backed up by an emergency generator. You'll love the screened in back porch (not included in sq footage), and there is an attached mower shed. The tower has heating & AC upstairs & down, and an RV sized garage door. Expansive grounds include a screened raised bed vegetable building, cross-fenced yards, stone planting terraces, and apple, pear & redwood trees, as well as custom-built stone walls. The neighborhood, Cascadel Woods, is located on a ridge surrounded by the Sierra National Forest, just off the Sierra Vista Scenic Byway, and is close to Bass Lake, and less than 45 minutes to Yosemite NP. Cooler in summer, this elev. often gets snow in winter. This property is shown strictly by appointment only to qualified buyers.
Property Details | ||
|---|---|---|
| Price | $749,000 | |
| Bedrooms | 3 | |
| Full Baths | 2 | |
| Total Baths | 2 | |
| Property Style | Mid Century Modern | |
| Lot Size Area | 63598 | |
| Lot Size Area Units | Square Feet | |
| Acres | 1.46 | |
| Property Type | Residential | |
| Sub type | SingleFamilyResidence | |
| MLS Sub type | Single Family Residence | |
| Stories | 1 | |
| Features | Beamed Ceilings,Built-in Features,Ceiling Fan(s),Formica Counters,Granite Counters,Living Room Deck Attached,Open Floorplan | |
| Year Built | 1964 | |
| View | Creek/Stream,Neighborhood,Trees/Woods | |
| Roof | Composition | |
| Waterfront | Creek,Fishing in Community | |
| Heating | Central,Propane | |
| Foundation | Concrete Perimeter | |
| Lot Description | Back Yard,Corner Lot,Front Yard,Garden,Level with Street,Irregular Lot,Level,Sprinklers Drip System,Treed Lot | |
| Laundry Features | Electric Dryer Hookup,Individual Room,Inside,Washer Hookup | |
| Pool features | None | |
| Parking Description | Concrete,Paved,Garage - Single Door,Garage Door Opener,Heated Garage,RV Garage,See Remarks,Tandem Garage,Workshop in Garage,Electric Vehicle Charging Station(s) | |
| Parking Spaces | 10 | |
| Garage spaces | 4 | |
| Association Fee | 0 | |
Geographic Data | ||
| Directions | From Oakhurst 41 N to L on Rd 222 to Bass Lake, which becomes Road 274, straight to the roundabout, go L on Rd 225 to L on Rd 233, go to top of the hill through the Cascadel Woods arch. Just over the bridge turn L and the home is the first one on L. | |
| County | Madera | |
| Latitude | 37.230242 | |
| Longitude | -119.457434 | |
| Market Area | YG50 - North Fork | |
Address Information | ||
| Address | 59857 Cascadel Drive N, North Fork, CA 93643 | |
| Postal Code | 93643 | |
| City | North Fork | |
| State | CA | |
| Country | United States | |
Listing Information | ||
| Listing Office | Bass Lake Realty | |
| Listing Agent | Kirsten Englund | |
| Listing Agent Phone | 559-676-1901 | |
| Buyer Agency Compensation | 3.000 | |
| Attribution Contact | 559-676-1901 | |
| Buyer Agency Compensation Type | % | |
| Compensation Disclaimer | The offer of compensation is made only to participants of the MLS where the listing is filed. | |
| Special listing conditions | Standard,Trust | |
| Virtual Tour URL | https://www.tourfactory.com/idxr3088609 | |
School Information | ||
| District | Chawanakee Unified | |
| Elementary School | North Fork | |
| Middle School | North Fork | |
MLS Information | ||
| Days on market | 303 | |
| MLS Status | Active | |
| Listing Date | Jun 22, 2023 | |
| Listing Last Modified | Apr 20, 2024 | |
| Tax ID | 060490047 | |
| MLS Area | YG50 - North Fork | |
| MLS # | FR23111065 | |
This information is believed to be accurate, but without any warranty.


