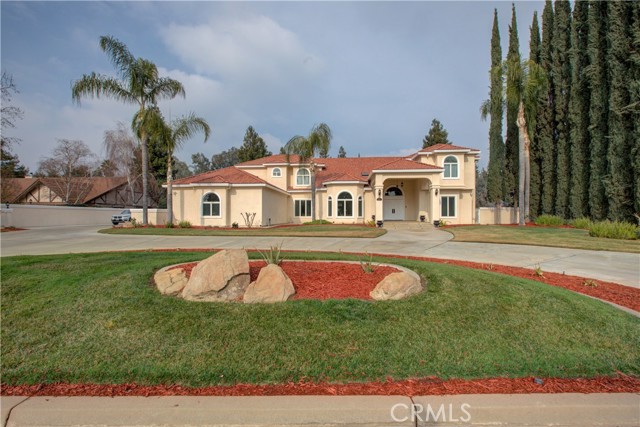Listing by: Randy Hayer, Realty Executives Of Northern California, 209-765-3767
6 Beds
5 Baths
5,459 SqFt
Active
Beautiful two-story home located in Robinson Estates boasts 6 beds, 5 baths, and a 4-car garage! With a custom entrance and double door, entrance showcases granite tile flooring and vaulted ceilings. As you enter you will notice the sunken large formal living room with a beautiful chandelier and marble tile throughout, leading to the formal dining with a crystal chandelier and custom-built ins. The expansive kitchen offers double ovens, double dishwashers, granite countertops, an island, a wet bar, crown molding, and Italian contemporary cabinets! Downstairs you will also find the guest suite, an office, bathrooms, and a laundry room. The family room features a custom entertainment center, gas fireplace, new marble tile, and newly painted cabinets. The gorgeous spiral staircase leads to the gigantic master suite with a fireplace, two walk-in closets, jetted tub, a separate shower, his and her sinks, a vanity, and its own private balcony. The backyard is an entertainers delight featuring a covered patio overlooking the custom pebble tech pool with a waterfall, tennis court, and sound system. The home also includes newly poxy flooring, a new garage door opener, a Water softener, Lennox HVAC System, 2 new water heaters, and 5 skylights throughout. There are large redwood trees as well!
Property Details | ||
|---|---|---|
| Price | $1,330,000 | |
| Bedrooms | 6 | |
| Full Baths | 5 | |
| Total Baths | 5 | |
| Property Style | Custom Built,Spanish | |
| Lot Size Area | 43560 | |
| Lot Size Area Units | Square Feet | |
| Acres | 1 | |
| Property Type | Residential | |
| Sub type | SingleFamilyResidence | |
| MLS Sub type | Single Family Residence | |
| Stories | 2 | |
| Features | Balcony,Ceiling Fan(s),Crown Molding,Open Floorplan,Recessed Lighting,Storage,Sunken Living Room | |
| Year Built | 1993 | |
| View | Pool | |
| Heating | Central,Wall Furnace | |
| Lot Description | Back Yard | |
| Laundry Features | Inside,Laundry Chute | |
| Pool features | Private,Gunite,Waterfall | |
| Parking Description | Circular Driveway,Garage Door Opener,Parking Space | |
| Parking Spaces | 4 | |
| Garage spaces | 4 | |
| Association Fee | 0 | |
Geographic Data | ||
| Directions | McKee Left on Tuscany | |
| County | Merced | |
| Latitude | 37.307006 | |
| Longitude | -120.44079 | |
Address Information | ||
| Address | 2503 Tuscany Avenue, Merced, CA 95340 | |
| Postal Code | 95340 | |
| City | Merced | |
| State | CA | |
| Country | United States | |
Listing Information | ||
| Listing Office | Realty Executives Of Northern California | |
| Listing Agent | Randy Hayer | |
| Listing Agent Phone | 209-765-3767 | |
| Attribution Contact | 209-765-3767 | |
| Compensation Disclaimer | The offer of compensation is made only to participants of the MLS where the listing is filed. | |
| Special listing conditions | Standard | |
| Ownership | None | |
| Virtual Tour URL | https://www.tourfactory.com/idxr2952194 | |
School Information | ||
| District | Merced Union | |
MLS Information | ||
| Days on market | 460 | |
| MLS Status | Active | |
| Listing Date | Jun 7, 2023 | |
| Listing Last Modified | Oct 1, 2024 | |
| Tax ID | 061370021000 | |
| MLS # | MC23100377 | |
This information is believed to be accurate, but without any warranty.


