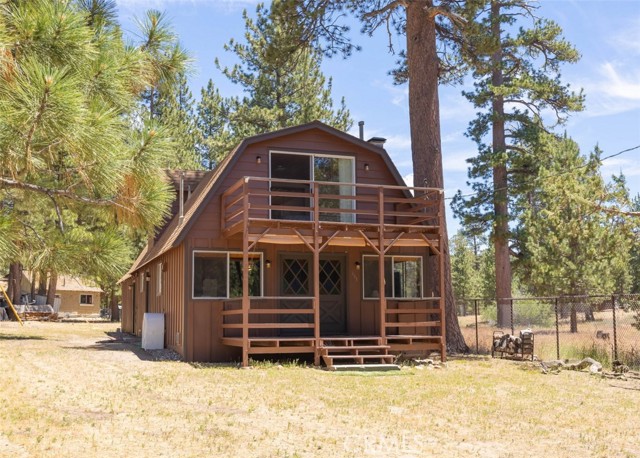Listing by: ANNETTE KARNES, EXP REALTY OF SOUTHERN CA. INC, 909-800-4365
3 Beds
2 Baths
1,307 SqFt
Active
Beautifully maintained, custom Gambrel style home with lake view, and just steps from the lake. Built by and still owned by the original family, you can see the quality of care and attention given to this well-loved home. Enter the warm and inviting living area through the original, double entry doors to the spacious great room with Italian porcelain tile flooring, knotty pine T&G ceilings and floor-to ceiling brick fireplace. The open dining/living room has lots of natural light and allows ample space to gather and entertain. Large bedroom with it's own heater, upgraded full bath, washer/dryer, storage area and side entry door complete the downstairs. Upstairs offers 2 large bedrooms, one with an upper deck, nice lake view and it's own heater, plus 1/2 bath. Easy drive-through lot provides access to the oversized 2 car garage in the back and plenty of room for parking. Home has been recently upgraded with new roof, concrete parking pad and fresh coat of exterior paint. Located at the end of the street and next to a extensive private acreage campground, you'll feel a sense remoteness here, but yet, so close to the Village, marinas, restaurants and entertainment. Comes mostly furnished and ready for a new owner to love.
Property Details | ||
|---|---|---|
| Price | $599,900 | |
| Bedrooms | 3 | |
| Full Baths | 1 | |
| Half Baths | 1 | |
| Total Baths | 2 | |
| Property Style | Custom Built,See Remarks | |
| Lot Size | 41x100x70x92 | |
| Lot Size Area | 6425 | |
| Lot Size Area Units | Square Feet | |
| Acres | 0.1475 | |
| Property Type | Residential | |
| Sub type | SingleFamilyResidence | |
| MLS Sub type | Single Family Residence | |
| Stories | 2 | |
| Features | Ceiling Fan(s),Furnished,Living Room Deck Attached,Open Floorplan,Storage,Tile Counters,Wood Product Walls | |
| Year Built | 1968 | |
| View | Lake,Mountain(s),Neighborhood,Trees/Woods | |
| Roof | Composition,Shingle | |
| Heating | Fireplace(s),Natural Gas,Wall Furnace,Wood | |
| Foundation | Permanent,Raised | |
| Lot Description | Front Yard,Level with Street,Irregular Lot,Level,Yard | |
| Laundry Features | Dryer Included,Gas Dryer Hookup,Inside,Washer Included | |
| Pool features | None | |
| Parking Description | Concrete,Driveway Level,Garage,Garage Faces Rear,Garage - Two Door,RV Access/Parking | |
| Parking Spaces | 6 | |
| Garage spaces | 2 | |
| Association Fee | 0 | |
Geographic Data | ||
| Directions | Take Hwy 18 from Running Springs to Big Bear, turn L on Edgemoor, L on Meadow Landing, L on Tavern. | |
| County | San Bernardino | |
| Latitude | 34.243828 | |
| Longitude | -116.933002 | |
| Market Area | 289 - Big Bear Area | |
Address Information | ||
| Address | 493 Tavern Lane, Big Bear Lake, CA 92315 | |
| Postal Code | 92315 | |
| City | Big Bear Lake | |
| State | CA | |
| Country | United States | |
Listing Information | ||
| Listing Office | EXP REALTY OF SOUTHERN CA. INC | |
| Listing Agent | ANNETTE KARNES | |
| Listing Agent Phone | 909-800-4365 | |
| Buyer Agency Compensation | 2.500 | |
| Attribution Contact | 909-800-4365 | |
| Buyer Agency Compensation Type | % | |
| Compensation Disclaimer | The offer of compensation is made only to participants of the MLS where the listing is filed. | |
| Special listing conditions | Standard | |
| Virtual Tour URL | https://my.matterport.com/show/?m=kjQvcRweTpB&mls=1 | |
School Information | ||
| District | Other | |
MLS Information | ||
| Days on market | 269 | |
| MLS Status | Active | |
| Listing Date | Jul 24, 2023 | |
| Listing Last Modified | Apr 18, 2024 | |
| Tax ID | 0307096010000 | |
| MLS Area | 289 - Big Bear Area | |
| MLS # | EV23135443 | |
This information is believed to be accurate, but without any warranty.


