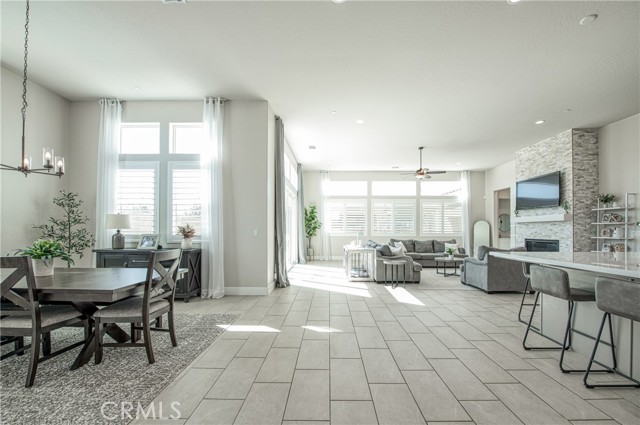Listing by: Shannon Bender, Berkshire Hathaway HomeServices California Properties, 951-757-1222
4 Beds
4 Baths
3,255 SqFt
Active
Located in Riverstone's luxury community. This beautiful Wathen Castanos home sits on a 10,306 corner lot with a brick wall. Tile and carpet to be professionally cleaned soon. Receipt for proof. 12FT CEILINGS THROUGHOUT. OWNED SOLAR. SHUTTERS ON EVERY WINDOW. Upgraded Tuscan exterior elevation. This 4 bedroom 3.5 bath plus an office open concept home has a tile fireplace. Stunning fixtures, SS upgraded Jenn-Air appliances in this cooks kitchen with an enormous island. Large window wall, coffee bar, apron front sink in kitchen plus sink in island. Elegant quartz countertops, ORB fixtures and beautiful white and gray cabinets throughout. An entertainers dream home! Large laundry room. Spacious master bedroom and bathroom with a large walk in shower and stand alone tub. Backyard is simple and sleek. Concrete, pet friendly turf with sprinklers in the turf for easy rinse or cool off. Retaining seated wall across the entirety of the back fence. Palm trees to keep the beach close to home. Covered patio and built patio cover. Large 2.5 tandem garage. Quick access to highway 41. The community offers a club house with pool, spa, gym and more. Walking distance to Stone Creek elementary school. One owner since June 2022.
Property Details | ||
|---|---|---|
| Price | $888,000 | |
| Bedrooms | 4 | |
| Full Baths | 3 | |
| Half Baths | 1 | |
| Total Baths | 4 | |
| Property Style | Traditional | |
| Lot Size Area | 10297 | |
| Lot Size Area Units | Square Feet | |
| Acres | 0.2364 | |
| Property Type | Residential | |
| Sub type | SingleFamilyResidence | |
| MLS Sub type | Single Family Residence | |
| Stories | 1 | |
| Features | Ceiling Fan(s),Open Floorplan,Quartz Counters,Recessed Lighting | |
| Year Built | 2022 | |
| View | Neighborhood | |
| Roof | Tile | |
| Foundation | Slab | |
| Lot Description | Back Yard,Corner Lot,Front Yard | |
| Laundry Features | Individual Room,Inside | |
| Pool features | Association,Community | |
| Parking Description | Direct Garage Access,Garage Faces Front | |
| Parking Spaces | 2 | |
| Garage spaces | 2.5 | |
| Association Fee | 125 | |
| Association Amenities | Pool,Spa/Hot Tub,Fire Pit,Barbecue,Outdoor Cooking Area,Picnic Area,Playground,Dog Park,Clubhouse | |
Geographic Data | ||
| Directions | Root Creek PKWY W, (L) Mission DR , (L) Highland Rd (L) Ridgeline Rd. Corner lot. | |
| County | Madera | |
| Latitude | 36.909074 | |
| Longitude | -119.81312 | |
| Market Area | MD636 - Madera 93636 | |
Address Information | ||
| Address | 1031 Ridgeline Road W, Madera, CA 93636 | |
| Postal Code | 93636 | |
| City | Madera | |
| State | CA | |
| Country | United States | |
Listing Information | ||
| Listing Office | Berkshire Hathaway HomeServices California Properties | |
| Listing Agent | Shannon Bender | |
| Listing Agent Phone | 951-757-1222 | |
| Buyer Agency Compensation | 2.000 | |
| Attribution Contact | 951-757-1222 | |
| Buyer Agency Compensation Type | % | |
| Compensation Disclaimer | The offer of compensation is made only to participants of the MLS where the listing is filed. | |
| Special listing conditions | Standard | |
School Information | ||
| District | Madera Unified | |
MLS Information | ||
| Days on market | 198 | |
| MLS Status | Active | |
| Listing Date | Sep 9, 2023 | |
| Listing Last Modified | Mar 25, 2024 | |
| Tax ID | 080221030 | |
| MLS Area | MD636 - Madera 93636 | |
| MLS # | SW23169162 | |
This information is believed to be accurate, but without any warranty.


