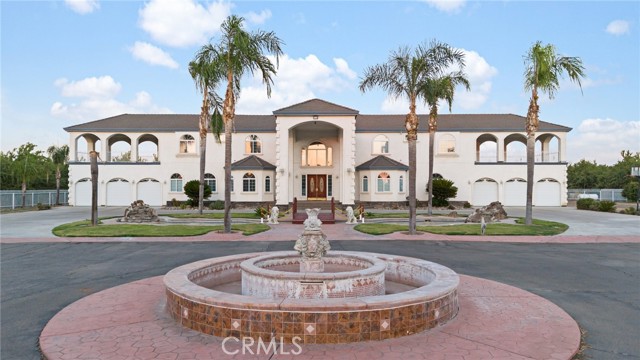Listing by: Jagandeep Mokha, Mokha Real Estate, 209-635-2131
9 Beds
7 Baths
8,194 SqFt
Active
WELCOME to this one-of-a-kind, custom estate. Drive down your secure gated driveway to a captivating water fountain and sparkling pool. As you step into the grand foyer, you'll be greeted by the elegance of two sweeping staircases and a stunning coffered ceiling. The spacious open layout seamlessly connects the sunken living room, family room, and gourmet kitchen, creating the perfect space for gatherings and entertainment. Host formal dinners in the exquisite dining room, unwind in the dedicated entertainment room, and tackle business with ease in the office, all conveniently located on the main level. With one of the two luxurious master suites also on the main level, you'll enjoy a true retreat within your own home. Situated on nearly 20 acres of lush almond trees. As a unique bonus, this property includes a charming guest house with 3 bedrooms and 1.5 bathroom, which is currently rented out, providing an excellent income opportunity. You have the unique opportunity to make this luxurious estate your own, with the potential for personalized renovations, at a fraction of the cost.
Property Details | ||
|---|---|---|
| Price | $2,999,999 | |
| Bedrooms | 9 | |
| Full Baths | 7 | |
| Total Baths | 7 | |
| Property Style | Bungalow,Mediterranean | |
| Lot Size Area | 858132 | |
| Lot Size Area Units | Square Feet | |
| Acres | 19.7 | |
| Property Type | Residential | |
| Sub type | SingleFamilyResidence | |
| MLS Sub type | Single Family Residence | |
| Stories | 2 | |
| Features | 2 Staircases,Balcony,Ceiling Fan(s),Coffered Ceiling(s),Crown Molding,Granite Counters,High Ceilings,Open Floorplan | |
| Year Built | 2005 | |
| View | Orchard,Pool | |
| Roof | Tile | |
| Heating | Central,Fireplace(s) | |
| Foundation | Slab | |
| Lot Description | 16-20 Units/Acre,Back Yard,Front Yard,Landscaped,Lawn,Lot Over 40000 Sqft,Paved,Sprinklers In Front | |
| Laundry Features | Individual Room | |
| Pool features | Private,In Ground | |
| Parking Description | Circular Driveway,Driveway,Paved,Garage,Garage Faces Front,RV Access/Parking | |
| Parking Spaces | 7 | |
| Garage spaces | 7 | |
| Association Fee | 0 | |
Geographic Data | ||
| Directions | Follow CA-99; Take exit 218 for Keyes Rd; Turn left onto Nunes Rd; Turn right onto S Washington Rd; Destination will be on right. Cross Street Service Rd | |
| County | Stanislaus | |
| Latitude | 37.584787 | |
| Longitude | -120.899454 | |
Address Information | ||
| Address | 3624 Washington Road, Hughson, CA 95326 | |
| Postal Code | 95326 | |
| City | Hughson | |
| State | CA | |
| Country | United States | |
Listing Information | ||
| Listing Office | Mokha Real Estate | |
| Listing Agent | Jagandeep Mokha | |
| Listing Agent Phone | 209-635-2131 | |
| Buyer Agency Compensation | 2.000 | |
| Attribution Contact | 209-635-2131 | |
| Buyer Agency Compensation Type | % | |
| Compensation Disclaimer | The offer of compensation is made only to participants of the MLS where the listing is filed. | |
| Special listing conditions | Standard | |
School Information | ||
| District | Stanislaus Union | |
MLS Information | ||
| Days on market | 166 | |
| MLS Status | Active | |
| Listing Date | Oct 21, 2023 | |
| Listing Last Modified | Apr 4, 2024 | |
| Tax ID | 018047002000 | |
| MLS # | MC23196181 | |
This information is believed to be accurate, but without any warranty.


