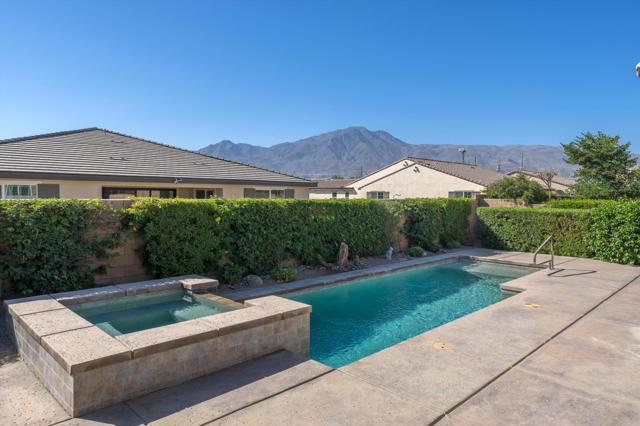Listing by: Joan MacPherson, Bennion Deville Homes
3 Beds
4 Baths
2,972 SqFt
Active
An exceptional value for this 3-bedroom, 3.5-bathroom home offering an unbeatable combination of quiet luxury, flexibility & mountain views Enjoy a pebble-finish pool and spa, high ceilings, and a great room with a fire-and-ice fireplace. The gourmet kitchen features a large prep island with bar seating, Bosch stainless steel appliances & a LG refrig. Boasting a casual living room in addition to the great room, a main suite with a sitting room or add'l office, & a dining room that could be another 'flex room' This versatile layout could be transformed into a 5-bedroom home with a few modifications, or a home with 2 offices without taking from the 3 bedrooms. The low-maintenance, beautifully landscaped yard boasts citrus and palm trees, and turf by Estate Greens. . You'll find automatic shade blinds on the patio, LED lighting, a soft water system, cabinets & work area in the garage that has its own a/c split system. The home is wired for security too. Engineered wood floors and ceramic tile throughout (except main suite closet) add style and durability. Freshly painted interior walls & garage door, & newer ac units. A portable child safety fence designed for this pool also transfers. LQ residents enjoy discounts at SilverRock Golf Course too. Don't miss out on this property!
Property Details | ||
|---|---|---|
| Price | $814,900 | |
| Bedrooms | 3 | |
| Full Baths | 1 | |
| Half Baths | 1 | |
| Total Baths | 4 | |
| Lot Size Area | 8712 | |
| Lot Size Area Units | Square Feet | |
| Acres | 0.2 | |
| Property Type | Residential | |
| Sub type | SingleFamilyResidence | |
| MLS Sub type | Single Family Residence | |
| Stories | 1 | |
| Features | High Ceilings,Open Floorplan | |
| Year Built | 2007 | |
| Subdivision | Capistrano at LQ | |
| View | Mountain(s),Pool | |
| Roof | Tile | |
| Heating | Central,Fireplace(s) | |
| Lot Description | Back Yard,Yard,Paved,Landscaped,Sprinkler System,Planned Unit Development | |
| Laundry Features | Individual Room | |
| Pool features | In Ground | |
| Parking Description | Direct Garage Access,Driveway | |
| Parking Spaces | 4 | |
| Garage spaces | 2 | |
| Association Fee | 209 | |
| Association Amenities | Controlled Access,Other,Trash | |
Geographic Data | ||
| Directions | South on Monroe. right into Capistrano development. Left onto Via San Clemente. House is on the left. Cross Street: Monroe. | |
| County | Riverside | |
| Latitude | 33.631242 | |
| Longitude | -116.235999 | |
| Market Area | 313 - La Quinta South of HWY 111 | |
Address Information | ||
| Address | 81845 Via San Clemente, La Quinta, CA 92253 | |
| Postal Code | 92253 | |
| City | La Quinta | |
| State | CA | |
| Country | United States | |
Listing Information | ||
| Listing Office | Bennion Deville Homes | |
| Listing Agent | Joan MacPherson | |
| Buyer Agency Compensation | 2.880 | |
| Buyer Agency Compensation Type | % | |
| Compensation Disclaimer | The offer of compensation is made only to participants of the MLS where the listing is filed. | |
| Special listing conditions | Standard | |
MLS Information | ||
| Days on market | 171 | |
| MLS Status | Active | |
| Listing Date | Oct 25, 2023 | |
| Listing Last Modified | Apr 13, 2024 | |
| Tax ID | 764630008 | |
| MLS Area | 313 - La Quinta South of HWY 111 | |
| MLS # | 219101894DA | |
This information is believed to be accurate, but without any warranty.


