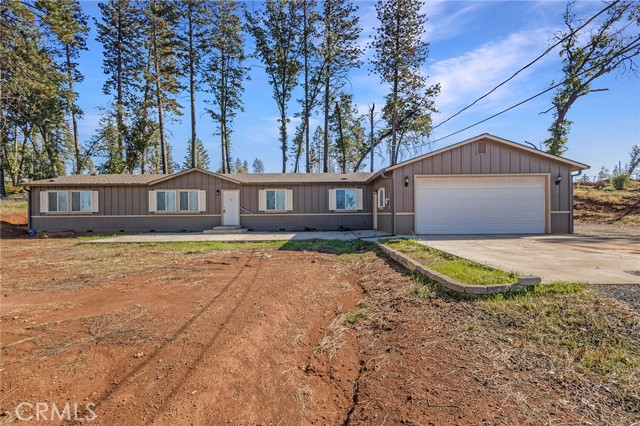Listing by: Rhonda Maehl, Better Homes and Gardens Real Estate Welcome Home, 530-519-6546
3 Beds
2 Baths
1,782 SqFt
Active
WOW!! SPACIOUS 1782 Sq.Ft. HOME, 4-CAR GARAGE on 1.54 LEVEL ACRES PLUS 3-PHASE ELECTRICAL TO THE SEPARATE SHOP AREA!! This prime location is just a 15-mile drive to Highway 99 in Chico, ensuring convenient access for any commuter. The home offers 3 Bedrooms, 2 full baths and a semi-private family room with a second sliding glass door out to the back patio. An open floor plan with tray ceilings in the living room & master bedroom, open kitchen with granite counters, sleek black-on-black appliances, center island offering extra storage & workspace plus barstool countertop dining space w/elegant drop lights above the breakfast bar! The large living room flows easily into the dining area and kitchen allowing for great family & entertaining space! A sliding glass door from the dining space leads to the backyard patio, creating a seamless indoor-outdoor living experience. Inside the warm-colored wood laminate floors grace the living spaces, while plush carpeting provides comfort in the bedrooms. The spacious master bedroom is complete with a walk-in closet and an ensuite bathroom offering double sinks, linen storage, and a separate tub and shower. The 2 guest bedrooms also include walk-in closets and sit just off the family room & guest bathroom. The laundry room is well-equipped with excellent storage and counter space, along with hookups for a washer and electric dryer. This property had a detached workshop with 3-phase power that was destroyed in the fire and now has a 3-sided metal workspace with the power still available at the power pole. There is a 2nd metal storage unit on property, massive concrete back patio, front patio and concrete parking area in front of garage. The oversized garage is 2-cars deep & 2-cars wide. The property also offers tremendous RV parking space plus room for gardening, fruit trees and your own landscape design! It also borders the Paradise Walking Trail at the back of the property offering great walking & biking access to both the top & bottom of town limits. Don't miss this opportunity to own a move-in-ready home with modern amenities, usable acreage and a prime location!!
Property Details | ||
|---|---|---|
| Price | $475,000 | |
| Bedrooms | 3 | |
| Full Baths | 2 | |
| Total Baths | 2 | |
| Lot Size Area | 67082 | |
| Lot Size Area Units | Square Feet | |
| Acres | 1.54 | |
| Property Type | Residential | |
| Sub type | SingleFamilyResidence | |
| MLS Sub type | Single Family Residence | |
| Stories | 1 | |
| Features | Ceiling Fan(s),Granite Counters,Open Floorplan,Recessed Lighting,Tray Ceiling(s) | |
| Year Built | 2019 | |
| View | Mountain(s),Neighborhood,Trees/Woods | |
| Roof | Composition | |
| Waterfront | Fishing in Community,Marina in Community,Reservoir in Community | |
| Heating | Central,Electric | |
| Foundation | Permanent | |
| Accessibility | No Interior Steps | |
| Lot Description | Back Yard,Front Yard,Level with Street,Lot Over 40000 Sqft,Irregular Lot,Near Public Transit,Park Nearby | |
| Laundry Features | Electric Dryer Hookup,Individual Room,Inside,Washer Hookup | |
| Pool features | None | |
| Parking Description | Concrete,Garage,Garage Faces Front,RV Access/Parking | |
| Parking Spaces | 4 | |
| Garage spaces | 2 | |
| Association Fee | 0 | |
Geographic Data | ||
| Directions | On Skyway between Rocky Ln and Arlene Way. | |
| County | Butte | |
| Latitude | 39.781877 | |
| Longitude | -121.600577 | |
Address Information | ||
| Address | 8606 Skyway, Paradise, CA 95969 | |
| Postal Code | 95969 | |
| City | Paradise | |
| State | CA | |
| Country | United States | |
Listing Information | ||
| Listing Office | Better Homes and Gardens Real Estate Welcome Home | |
| Listing Agent | Rhonda Maehl | |
| Listing Agent Phone | 530-519-6546 | |
| Buyer Agency Compensation | 2.500 | |
| Attribution Contact | 530-519-6546 | |
| Buyer Agency Compensation Type | % | |
| Compensation Disclaimer | The offer of compensation is made only to participants of the MLS where the listing is filed. | |
| Special listing conditions | Standard | |
School Information | ||
| District | Paradise Unified | |
MLS Information | ||
| Days on market | 182 | |
| MLS Status | Active | |
| Listing Date | Oct 25, 2023 | |
| Listing Last Modified | Apr 24, 2024 | |
| Tax ID | 051102032000 | |
| MLS # | SN23198870 | |
This information is believed to be accurate, but without any warranty.


