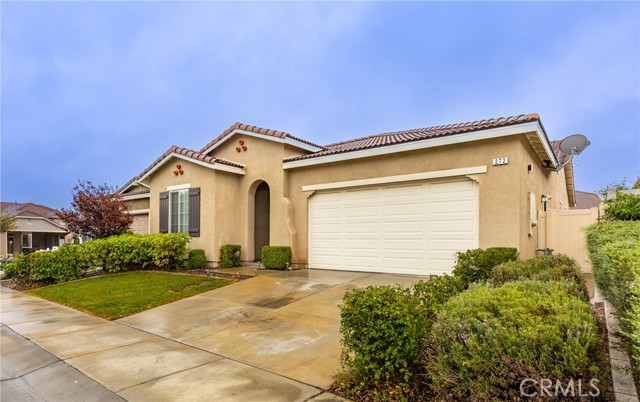Listing by: GRACE LEE, REAL ESTATE MASTERS GROUP, 310-507-3166
2 Beds
3 Baths
2,163 SqFt
Active
Located in the amenity-rich 55+ Community of Four Seasons, this home is the coveted Ridgestone model featuring Two Bedrooms, Two and a half Bathrooms and a spacious room that can be used as an office, den or converted into another bedroom. The laundry room has a built-in sink and plenty of cabinets and storage spaces. The open concept floor plan of Kitchen with a large island, Dining Area, and Living room offers a great space for friends and family entertaining. A large master bedroom leads to a bathroom that has a walk-in shower and a deep soaking tub, as well as a private toilet room. The huge walk-in closet gives you ample storage space for your clothes and more. The backyard has a patio cover area, concrete floor and low maintenance landscapes. The Four Seasons community offers 3 club houses, in-door and out-door pools, theatre room, billiards room, fitness center, various outdoor sport courts, walking trails and much more. If you are looking for a home in a world class community, then schedule your visit today and make this your new home.
Property Details | ||
|---|---|---|
| Price | $519,900 | |
| Bedrooms | 2 | |
| Full Baths | 2 | |
| Half Baths | 1 | |
| Total Baths | 3 | |
| Lot Size Area | 5227 | |
| Lot Size Area Units | Square Feet | |
| Acres | 0.12 | |
| Property Type | Residential | |
| Sub type | SingleFamilyResidence | |
| MLS Sub type | Single Family Residence | |
| Stories | 1 | |
| Features | Ceiling Fan(s),Granite Counters,Open Floorplan,Pantry | |
| Year Built | 2014 | |
| Subdivision | Other (OTHR) | |
| View | None | |
| Heating | Central | |
| Accessibility | None | |
| Lot Description | Back Yard,Front Yard,Sprinkler System | |
| Laundry Features | Gas Dryer Hookup,Individual Room,Washer Hookup | |
| Pool features | Community | |
| Parking Description | Driveway,Garage Faces Front,Garage Door Opener | |
| Parking Spaces | 2 | |
| Garage spaces | 2 | |
| Association Fee | 283 | |
| Association Amenities | Pool,Outdoor Cooking Area,Picnic Area,Dog Park,Tennis Court(s),Paddle Tennis,Bocce Ball Court,Hiking Trails,Gym/Ex Room,Clubhouse,Billiard Room,Banquet Facilities,Recreation Room,Meeting Room | |
Geographic Data | ||
| Directions | 10E, Off on Highland Springs Ave, Rt on Portrero, Lt on Four Seasons Circle, Lt on Rim Trail, Lt on Buck Springs | |
| County | Riverside | |
| Latitude | 33.912804 | |
| Longitude | -116.957335 | |
| Market Area | 263 - Banning/Beaumont/Cherry Valley | |
Address Information | ||
| Address | 272 Buck Springs, Beaumont, CA 92223 | |
| Postal Code | 92223 | |
| City | Beaumont | |
| State | CA | |
| Country | United States | |
Listing Information | ||
| Listing Office | REAL ESTATE MASTERS GROUP | |
| Listing Agent | GRACE LEE | |
| Listing Agent Phone | 310-507-3166 | |
| Buyer Agency Compensation | 2.500 | |
| Attribution Contact | 310-507-3166 | |
| Buyer Agency Compensation Type | % | |
| Compensation Disclaimer | The offer of compensation is made only to participants of the MLS where the listing is filed. | |
| Special listing conditions | Trust | |
School Information | ||
| District | Beaumont | |
MLS Information | ||
| Days on market | 184 | |
| MLS Status | Active | |
| Listing Date | Oct 26, 2023 | |
| Listing Last Modified | Apr 27, 2024 | |
| Tax ID | 428220030 | |
| MLS Area | 263 - Banning/Beaumont/Cherry Valley | |
| MLS # | EV23200187 | |
This information is believed to be accurate, but without any warranty.


